618 Kinnear, Inverness, Illinois 60010
$755,000
|
Sold
|
|
| Status: | Closed |
| Sqft: | 3,716 |
| Cost/Sqft: | $210 |
| Beds: | 4 |
| Baths: | 5 |
| Year Built: | 2011 |
| Property Taxes: | $14,116 |
| Days On Market: | 1833 |
| Lot Size: | 0,00 |
Description
Exceptional cul-de-sac location backing to private tree line, one of the nicest locations in Creekside at Inverness Ridge! This Dunberry model offers over 3,700sf plus a beautifully finished English basement, adding almost 2,000sf more living space! Beautiful finishes and a wonderful floorplan makes this home an easy choice. The main floor offers 10ft ceilings, a generous eat-in island kitchen open to the spacious family room with gas fireplace and deck access. The more formal living room and separate dining room flank the foyer. A main floor study offers flexibility with an adjacent bath with potential for a shower. The second floor features 4 bedrooms and 3 full baths plus a loft. The large master suite has a tray ceiling, 2 walk-in closets and a 14x13 bath. There is also an en-suite and Jack and Jill bath. Each bedroom has an attached bath for convenience. The lower level is beautifully finished and well thought out. There is a spacious recreation space with adjacent wet bar area, a large office with French doors, and a 5th bedroom with attached full bath. So many great features include the 3 car garage, hardwood floors, deck overlooking the larger than average back yard with private tree-line beyond, and so much more!
Property Specifics
| Single Family | |
| — | |
| Contemporary | |
| 2011 | |
| Full,English | |
| DUNBERRY | |
| No | |
| 0 |
| Cook | |
| Creekside At Inverness Ridge | |
| 221 / Monthly | |
| Lawn Care,Snow Removal | |
| Public | |
| Public Sewer | |
| 10971802 | |
| 01241000691063 |
Nearby Schools
| NAME: | DISTRICT: | DISTANCE: | |
|---|---|---|---|
|
Grade School
Grove Avenue Elementary School |
220 | — | |
|
Middle School
Barrington Middle School - Stati |
220 | Not in DB | |
|
High School
Barrington High School |
220 | Not in DB | |
Property History
| DATE: | EVENT: | PRICE: | SOURCE: |
|---|---|---|---|
| 26 Mar, 2021 | Sold | $755,000 | MRED MLS |
| 1 Feb, 2021 | Under contract | $779,900 | MRED MLS |
| 15 Jan, 2021 | Listed for sale | $779,900 | MRED MLS |

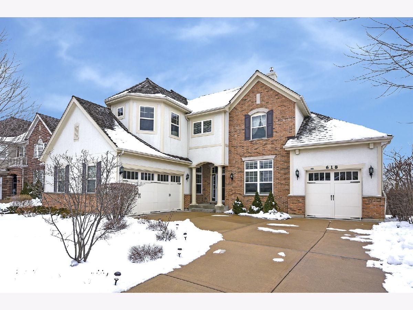
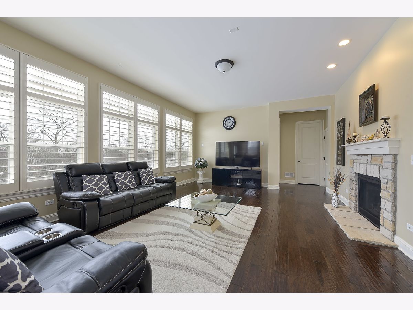
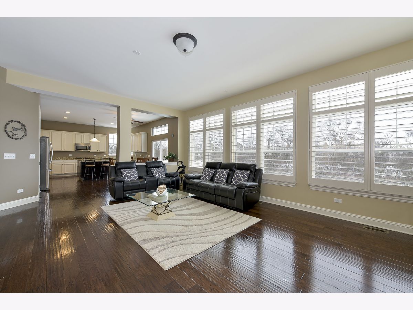
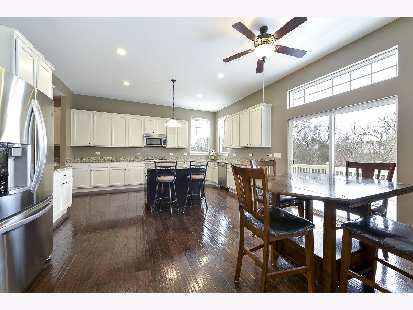
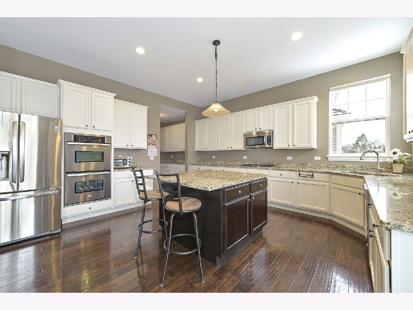
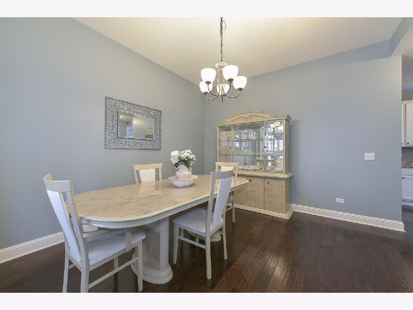
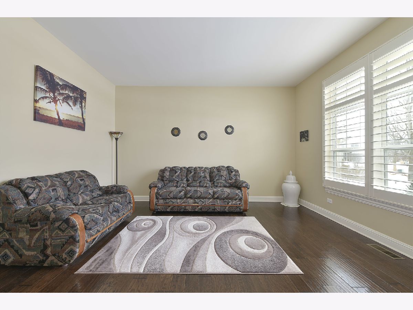
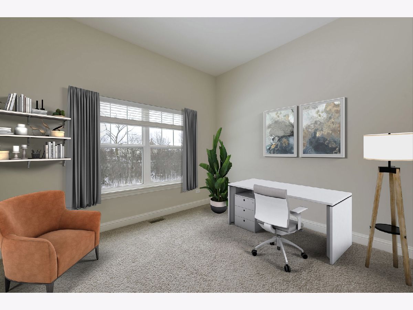
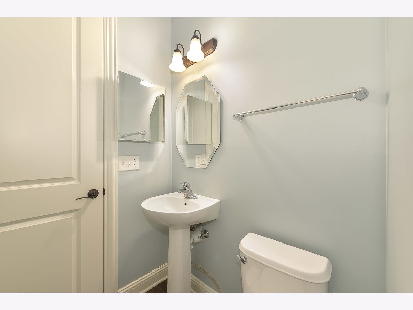
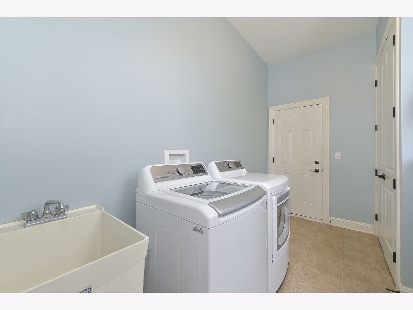
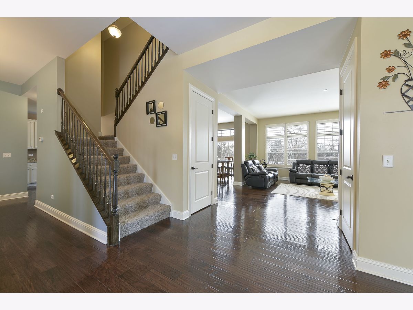
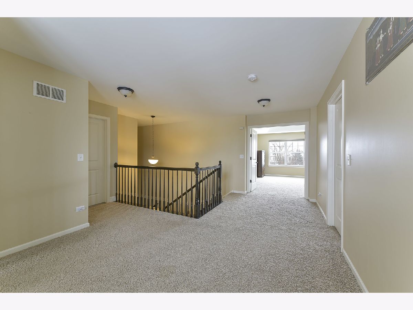
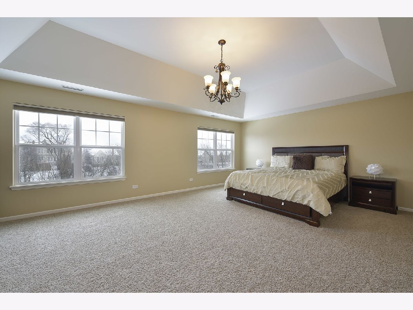
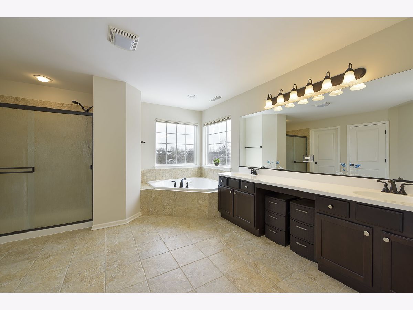
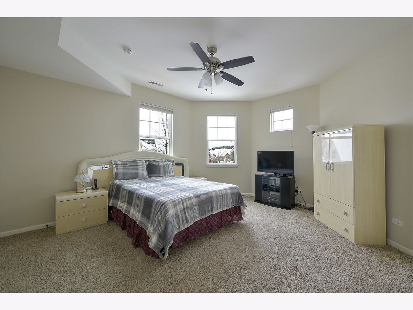
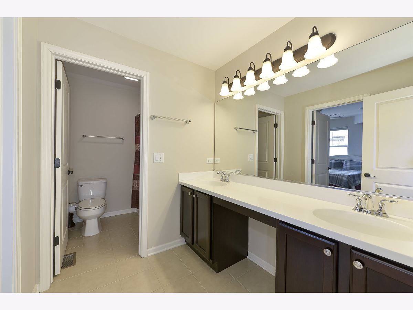
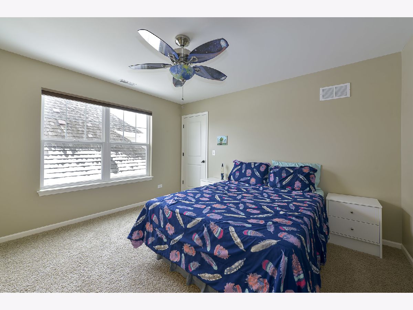
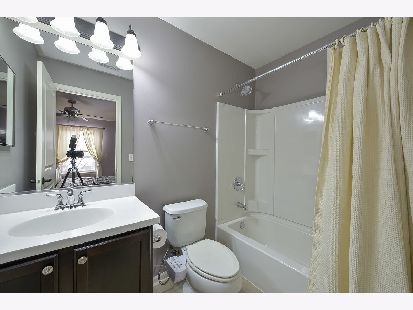
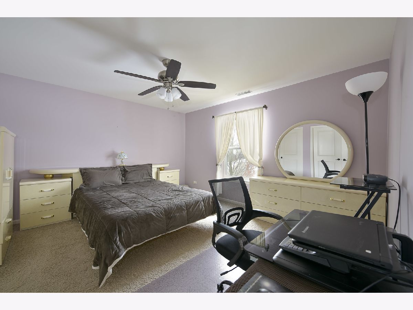
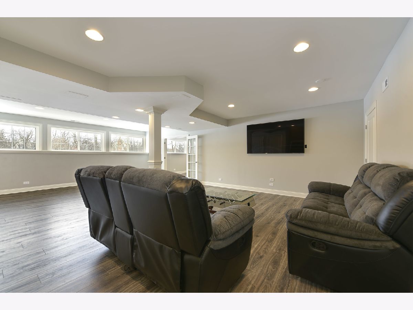
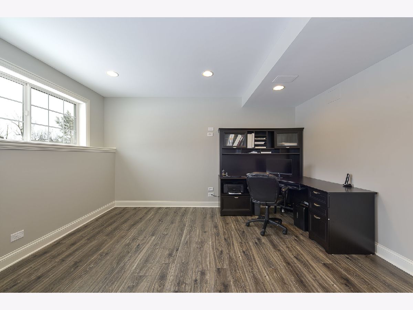
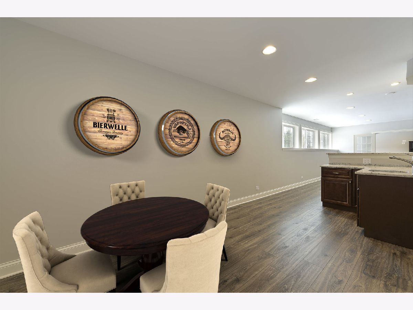
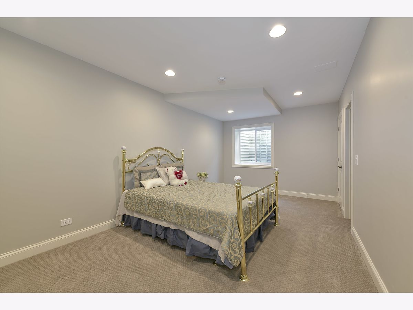
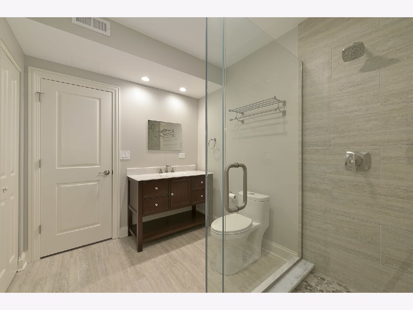
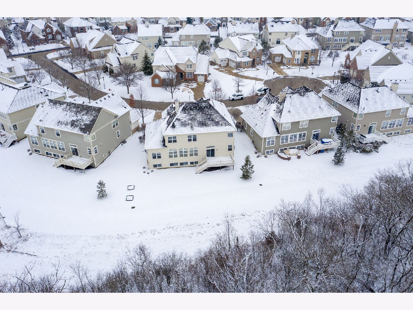
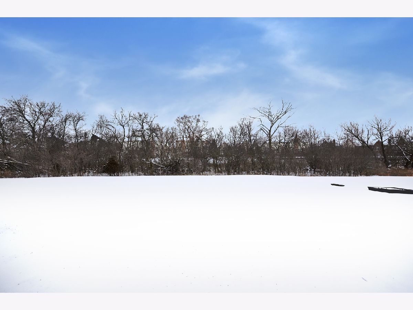
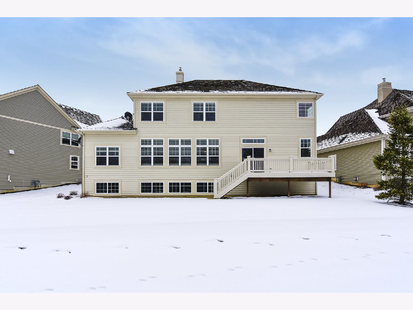
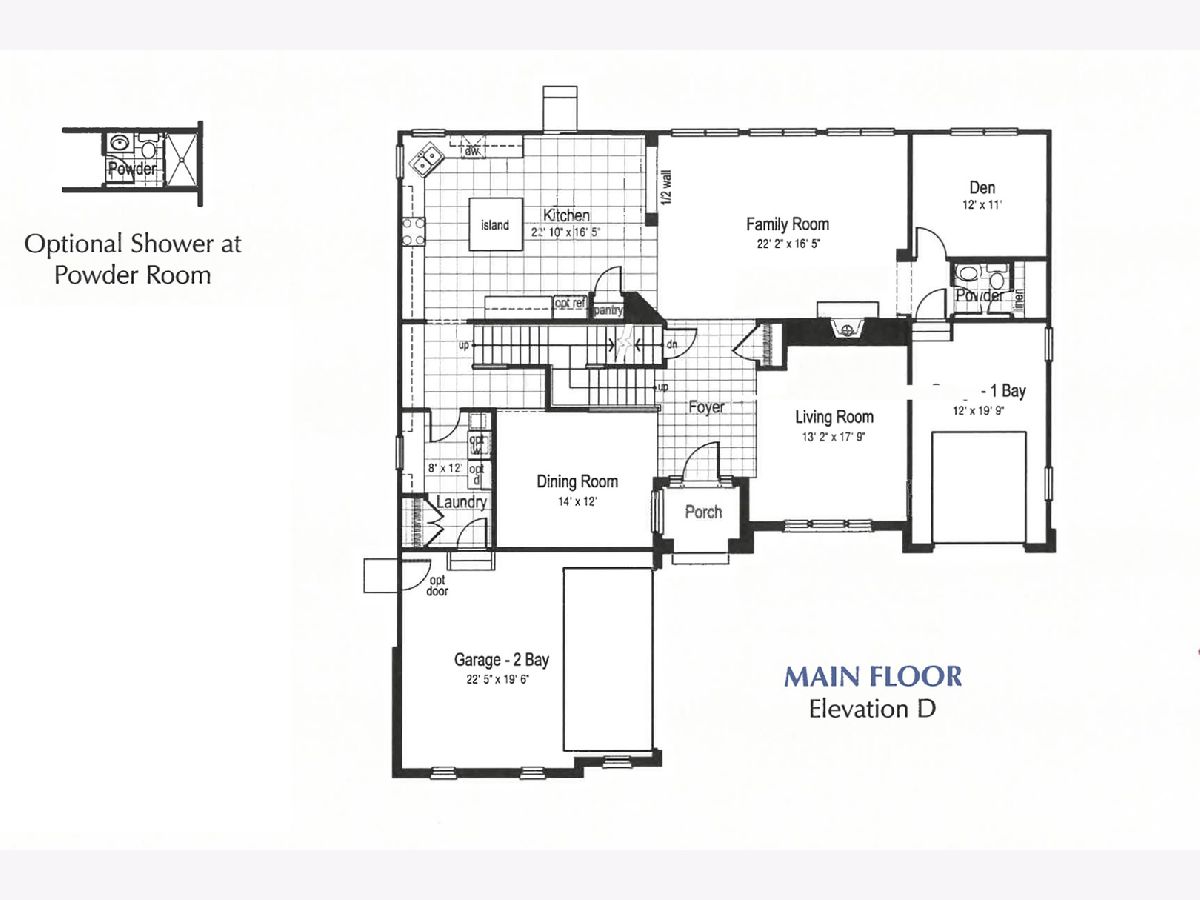
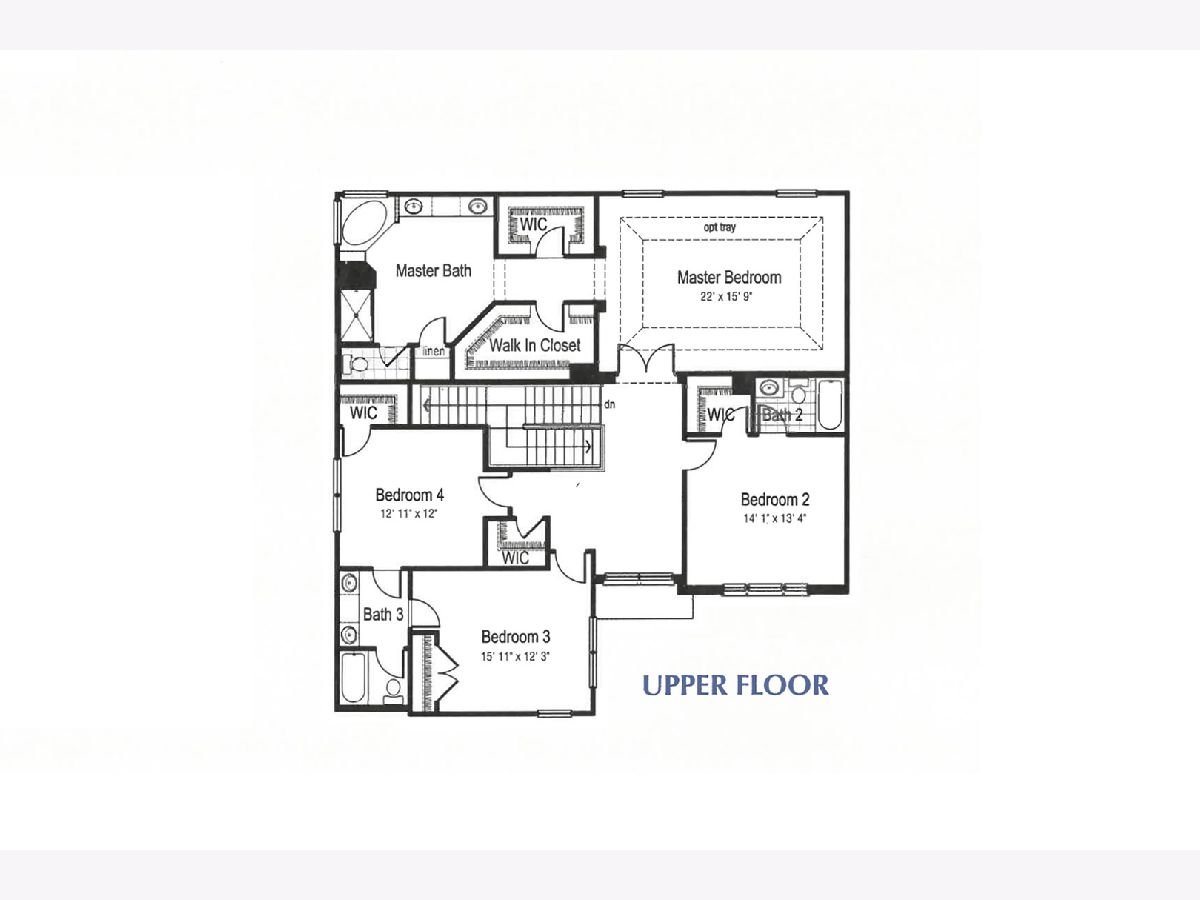
Room Specifics
Total Bedrooms: 5
Bedrooms Above Ground: 4
Bedrooms Below Ground: 1
Dimensions: —
Floor Type: Carpet
Dimensions: —
Floor Type: Carpet
Dimensions: —
Floor Type: Carpet
Dimensions: —
Floor Type: —
Full Bathrooms: 5
Bathroom Amenities: Separate Shower,Garden Tub
Bathroom in Basement: 1
Rooms: Bedroom 5,Study,Office,Recreation Room,Loft,Foyer
Basement Description: Finished,8 ft + pour,Lookout,Rec/Family Area,Sleeping Area,Storage Space
Other Specifics
| 3 | |
| Concrete Perimeter | |
| Concrete | |
| Deck | |
| Cul-De-Sac,Wetlands adjacent,Backs to Trees/Woods | |
| INTEGRAL | |
| — | |
| Full | |
| Bar-Wet, Hardwood Floors, First Floor Laundry, Walk-In Closet(s), Ceiling - 10 Foot, Coffered Ceiling(s), Separate Dining Room | |
| Double Oven, Microwave, Dishwasher, Refrigerator, Washer, Dryer, Disposal, Stainless Steel Appliance(s), Cooktop, Water Softener Owned, Gas Cooktop | |
| Not in DB | |
| — | |
| — | |
| — | |
| Gas Log |
Tax History
| Year | Property Taxes |
|---|---|
| 2021 | $14,116 |
Contact Agent
Nearby Similar Homes
Nearby Sold Comparables
Contact Agent
Listing Provided By
Century 21 Affiliated







