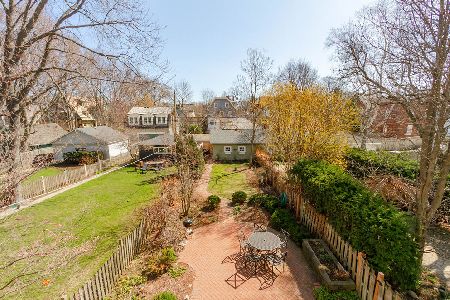1205 Judson Avenue, Evanston, Illinois 60202
$1,090,000
|
Sold
|
|
| Status: | Closed |
| Sqft: | 4,175 |
| Cost/Sqft: | $275 |
| Beds: | 5 |
| Baths: | 4 |
| Year Built: | 1899 |
| Property Taxes: | $21,869 |
| Days On Market: | 1861 |
| Lot Size: | 0,13 |
Description
Stunning Victorian in Premier Evanston location! Amazing opportunity to own a just renovated home on one of Evanston's most coveted streets. This light filled home was completely reconfigured for modern living while keeping the vintage charm. Welcoming foyer opens to gracious living room and sun room. Formal dining room with fireplace. Stunning kitchen has coffered ceiling, oversized 9' island, 48" white wood cabinets, quartz countertops and stainless-steel appliances. The breakfast room has two large sliding doors open to a room sized deck. First floor family room and wonderful screened porch. Full bathroom on first floor. Glorious primary suite with huge walk in closet, covered porch and sun room with three walls of windows. Primary bathroom has double sink vanity, spa-like shower and ample cabinet space. Two more bedrooms on the 2nd floor, both with walk-in closets. Hall bathroom also features a double sink vanity and separate shower. Third floor suite has two additional bedrooms a sitting room/play room and full bathroom. First floor laundry! High ceilings and hardwood floors throughout. This to-the- studs renovation included, all new electrical, plumbing and 2-Zone HVAC systems. Stellar Evanston location, steps to Dempster Street shopping/dining and entertainment, Trader Joes, trains and Lake Michigan. Walk to Downtown Evanston and Main Street shopping/dining. A block and a half from the Chiaravalle Montessori School. Close to Northwestern University and an easy commute to the city!
Property Specifics
| Single Family | |
| — | |
| Victorian | |
| 1899 | |
| Full | |
| — | |
| No | |
| 0.13 |
| Cook | |
| — | |
| 0 / Not Applicable | |
| None | |
| Public | |
| Public Sewer | |
| 10915080 | |
| 11192020310000 |
Nearby Schools
| NAME: | DISTRICT: | DISTANCE: | |
|---|---|---|---|
|
Grade School
Dewey Elementary School |
65 | — | |
|
Middle School
Nichols Middle School |
65 | Not in DB | |
|
High School
Evanston Twp High School |
202 | Not in DB | |
Property History
| DATE: | EVENT: | PRICE: | SOURCE: |
|---|---|---|---|
| 27 Aug, 2021 | Sold | $1,090,000 | MRED MLS |
| 11 Jul, 2021 | Under contract | $1,150,000 | MRED MLS |
| — | Last price change | $1,195,000 | MRED MLS |
| 23 Oct, 2020 | Listed for sale | $1,250,000 | MRED MLS |
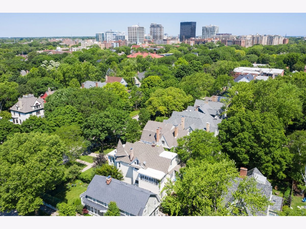
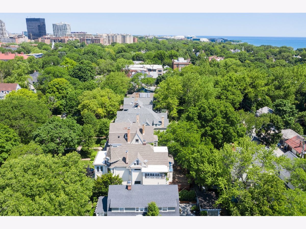
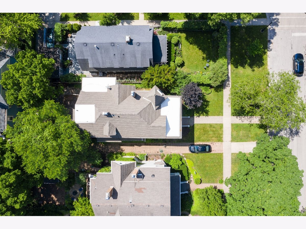
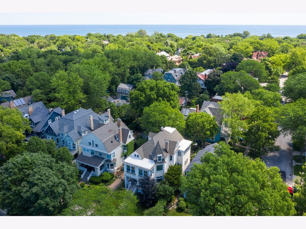
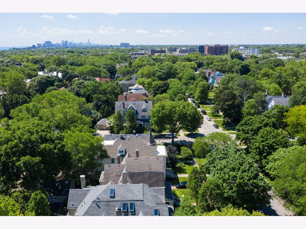
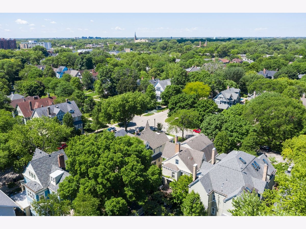
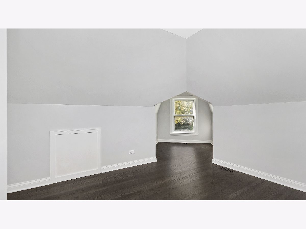
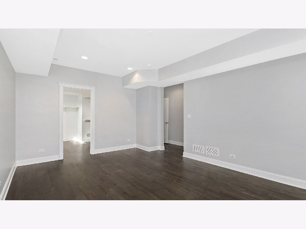
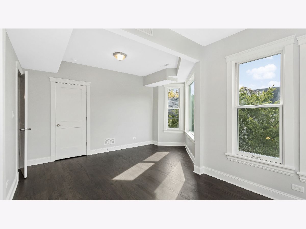
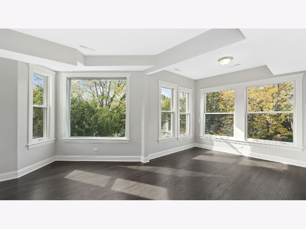
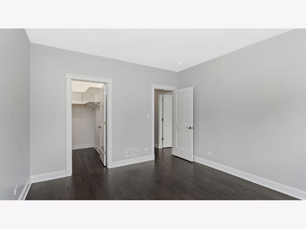
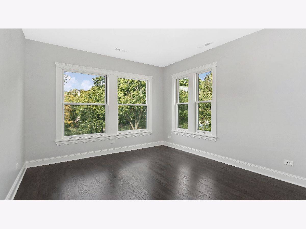
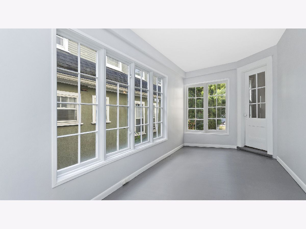
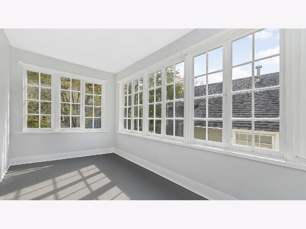
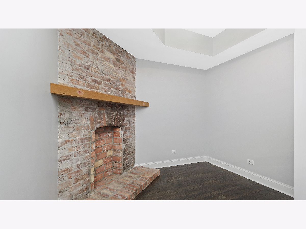
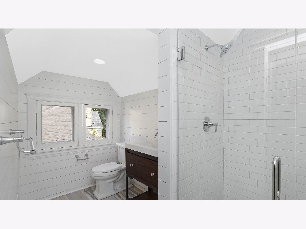
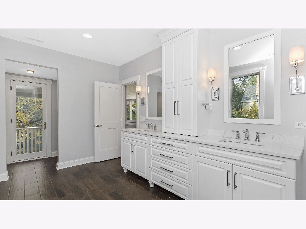
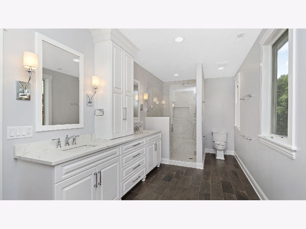
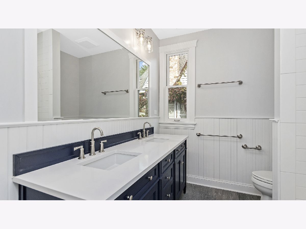
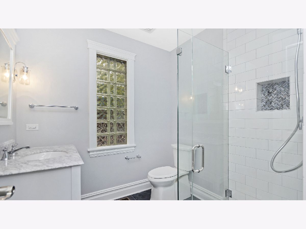
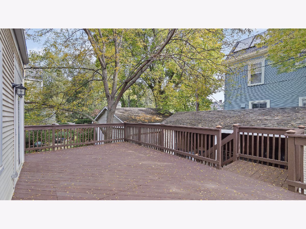
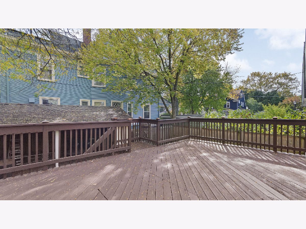
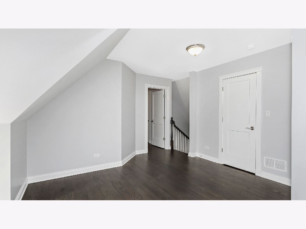
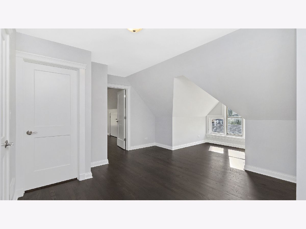
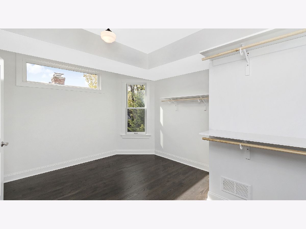
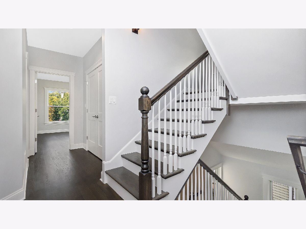
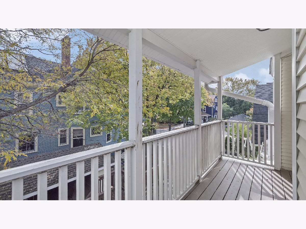
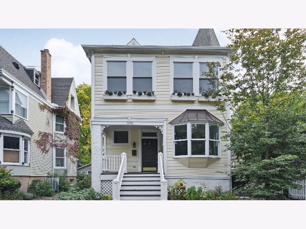
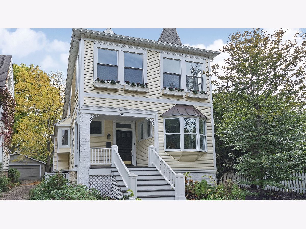
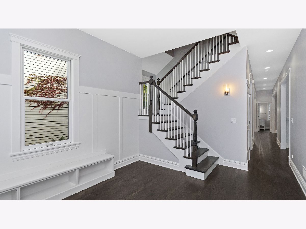
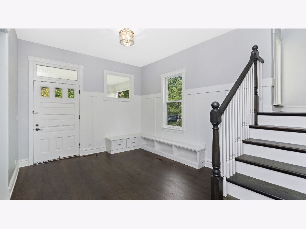
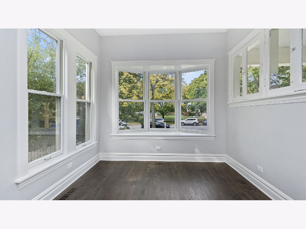
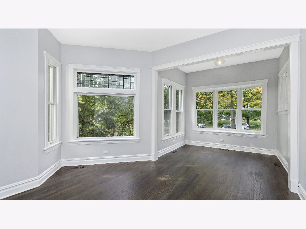
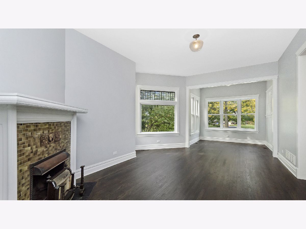
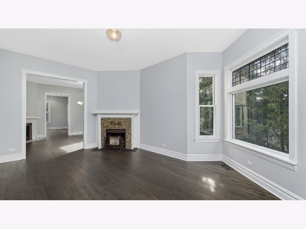
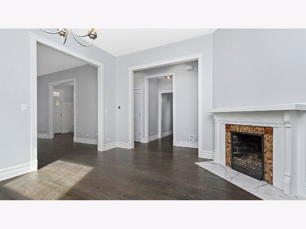
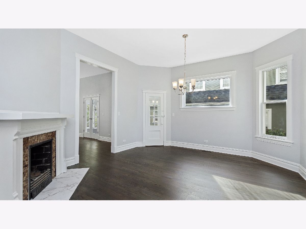
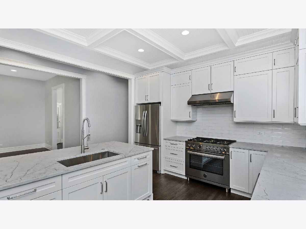
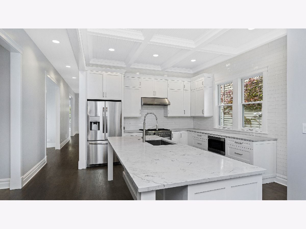
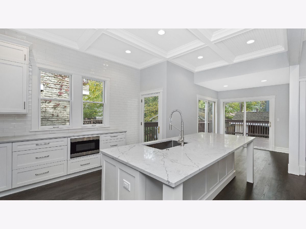
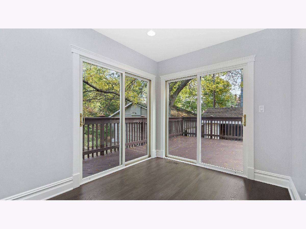
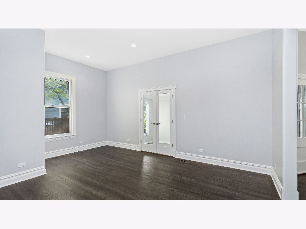
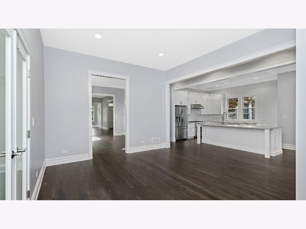
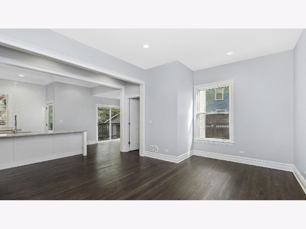
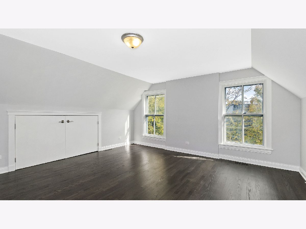
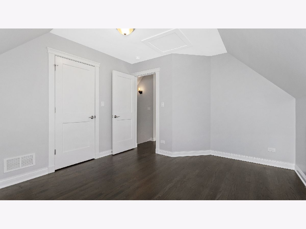
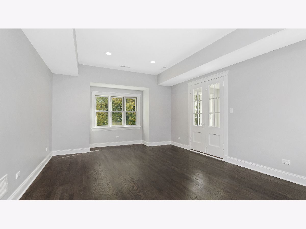
Room Specifics
Total Bedrooms: 5
Bedrooms Above Ground: 5
Bedrooms Below Ground: 0
Dimensions: —
Floor Type: Hardwood
Dimensions: —
Floor Type: Hardwood
Dimensions: —
Floor Type: Hardwood
Dimensions: —
Floor Type: —
Full Bathrooms: 4
Bathroom Amenities: Double Sink
Bathroom in Basement: 0
Rooms: Bedroom 5,Breakfast Room,Office,Play Room,Sitting Room,Heated Sun Room,Foyer,Storage,Walk In Closet,Sun Room
Basement Description: Unfinished,Exterior Access
Other Specifics
| 1 | |
| — | |
| — | |
| Deck | |
| — | |
| 41 X 135.3 X 41 X 135.3 | |
| — | |
| Full | |
| Vaulted/Cathedral Ceilings, Hardwood Floors, First Floor Laundry, First Floor Full Bath, Built-in Features, Walk-In Closet(s) | |
| Range, Microwave, Dishwasher, Refrigerator, Disposal, Stainless Steel Appliance(s), Wine Refrigerator | |
| Not in DB | |
| Curbs, Sidewalks, Street Lights, Street Paved | |
| — | |
| — | |
| Wood Burning |
Tax History
| Year | Property Taxes |
|---|---|
| 2021 | $21,869 |
Contact Agent
Nearby Similar Homes
Nearby Sold Comparables
Contact Agent
Listing Provided By
Jameson Sotheby's International Realty






