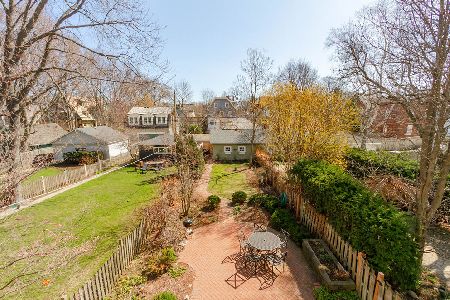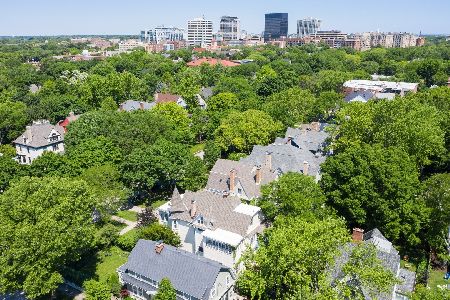321 Hamilton Street, Evanston, Illinois 60202
$1,149,000
|
Sold
|
|
| Status: | Closed |
| Sqft: | 3,500 |
| Cost/Sqft: | $328 |
| Beds: | 4 |
| Baths: | 5 |
| Year Built: | — |
| Property Taxes: | $16,638 |
| Days On Market: | 2696 |
| Lot Size: | 0,00 |
Description
Must see this completely rebuilt 2018 East Evanston home, just 2 blocks from beach. You'll find everything NEW from roof to beautifully finished basement. Unique Oak floors & designer finishes make it an elegant open concept home that's move-in-ready. The designer Chef's kitchen is in the heart of the home offering High End Bosch, Fisher& Paykal appliances, quartz counters, walk in pantry, friendly island, open shelving, & an abundance of natural light. The master suite offers a gorgeous master bathroom & large walk in closet. The 3rd floor offers space for a home office or private guest suite. Other not to miss features: Gracious/oversized front entry, Trex decking (porches), all new windows&doors, marble tiled powder, dual vanity in master, mudroom, sinde entry to basement, bonus powder rm basement, soft/new carpet on 3rd floor & family room, closet organizers, & dualzoned 90%+ energy efficient forced air, heatingA/C. Truly great space for entertaining. 1yr builder warranty included.
Property Specifics
| Single Family | |
| — | |
| — | |
| — | |
| Full | |
| — | |
| No | |
| — |
| Cook | |
| — | |
| 0 / Not Applicable | |
| None | |
| Lake Michigan | |
| Public Sewer | |
| 10015863 | |
| 11192020330000 |
Nearby Schools
| NAME: | DISTRICT: | DISTANCE: | |
|---|---|---|---|
|
Grade School
Dewey Elementary School |
65 | — | |
|
Middle School
Nichols Middle School |
65 | Not in DB | |
|
High School
Evanston Twp High School |
202 | Not in DB | |
Property History
| DATE: | EVENT: | PRICE: | SOURCE: |
|---|---|---|---|
| 31 Jul, 2018 | Sold | $1,149,000 | MRED MLS |
| 17 Jul, 2018 | Under contract | $1,149,000 | MRED MLS |
| 12 Jul, 2018 | Listed for sale | $1,149,000 | MRED MLS |
Room Specifics
Total Bedrooms: 5
Bedrooms Above Ground: 4
Bedrooms Below Ground: 1
Dimensions: —
Floor Type: Hardwood
Dimensions: —
Floor Type: Hardwood
Dimensions: —
Floor Type: Carpet
Dimensions: —
Floor Type: —
Full Bathrooms: 5
Bathroom Amenities: Double Sink
Bathroom in Basement: 1
Rooms: Bedroom 5,Office,Deck,Foyer,Mud Room
Basement Description: Finished
Other Specifics
| 2 | |
| — | |
| Off Alley | |
| Deck, Porch, Storms/Screens | |
| Fenced Yard | |
| 40 X 131 | |
| — | |
| Full | |
| Hardwood Floors | |
| Range, Microwave, Dishwasher, High End Refrigerator, Washer, Dryer, Disposal, Stainless Steel Appliance(s), Range Hood | |
| Not in DB | |
| Sidewalks, Street Lights, Street Paved | |
| — | |
| — | |
| — |
Tax History
| Year | Property Taxes |
|---|---|
| 2018 | $16,638 |
Contact Agent
Nearby Similar Homes
Nearby Sold Comparables
Contact Agent
Listing Provided By
Jameson Sotheby's International Realty









