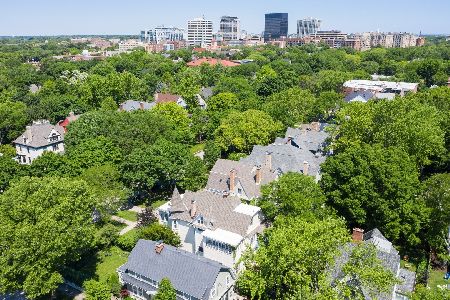324 Hamilton Street, Evanston, Illinois 60202
$929,000
|
Sold
|
|
| Status: | Closed |
| Sqft: | 3,400 |
| Cost/Sqft: | $294 |
| Beds: | 4 |
| Baths: | 3 |
| Year Built: | 1897 |
| Property Taxes: | $15,778 |
| Days On Market: | 2992 |
| Lot Size: | 0,00 |
Description
Evanston's Lakeshore Historic District! This 4 bedroom, 2.5 bath home was built in 1897 & rehabbed for today's buyer in 2006. Solid oak hardwood floors throughout. Natural light floods the living room & formal dining room with impressive millwork, built-ins & wood burning fireplace. The kitchen features all today's modern appliances, Wolf, Subzero & Bosch. The kitchen also features desk space as well as a charming breakfast nook. Upper level has three bedrooms, a full marble/travertine bath, as well as a private balcony. Third floor living space has a bedroom, walk in closet & bathroom with beadboard & original claw foot tub. Lower level is finished with rec room, laundry room, & abundant storage. The yard is the perfect size, fully fenced in & beautifully landscaped with blooming perennials all year. 2 car detached garage & flagstone patio complete the yard. Walk to everything from this location: Trader Joe's, Lee St Beach, Union Pizza, Jewel, Chiaravalle, & Lincoln Elementary.
Property Specifics
| Single Family | |
| — | |
| Victorian | |
| 1897 | |
| Full | |
| — | |
| No | |
| — |
| Cook | |
| — | |
| 0 / Not Applicable | |
| None | |
| Lake Michigan | |
| Public Sewer | |
| 09753443 | |
| 11192090150000 |
Nearby Schools
| NAME: | DISTRICT: | DISTANCE: | |
|---|---|---|---|
|
Grade School
Lincoln Elementary School |
65 | — | |
|
Middle School
Nichols Middle School |
65 | Not in DB | |
|
High School
Evanston Twp High School |
202 | Not in DB | |
Property History
| DATE: | EVENT: | PRICE: | SOURCE: |
|---|---|---|---|
| 8 Jan, 2018 | Sold | $929,000 | MRED MLS |
| 13 Nov, 2017 | Under contract | $999,000 | MRED MLS |
| 18 Sep, 2017 | Listed for sale | $999,000 | MRED MLS |
Room Specifics
Total Bedrooms: 4
Bedrooms Above Ground: 4
Bedrooms Below Ground: 0
Dimensions: —
Floor Type: Hardwood
Dimensions: —
Floor Type: Hardwood
Dimensions: —
Floor Type: Hardwood
Full Bathrooms: 3
Bathroom Amenities: —
Bathroom in Basement: 0
Rooms: Breakfast Room,Recreation Room,Foyer,Balcony/Porch/Lanai,Storage
Basement Description: Finished
Other Specifics
| 2 | |
| Concrete Perimeter | |
| Concrete | |
| Balcony, Patio | |
| Fenced Yard | |
| 41X100 | |
| — | |
| None | |
| Hardwood Floors | |
| Range, Dishwasher, Refrigerator | |
| Not in DB | |
| Sidewalks, Street Lights, Street Paved | |
| — | |
| — | |
| Wood Burning |
Tax History
| Year | Property Taxes |
|---|---|
| 2018 | $15,778 |
Contact Agent
Nearby Similar Homes
Nearby Sold Comparables
Contact Agent
Listing Provided By
RE/MAX Edge








