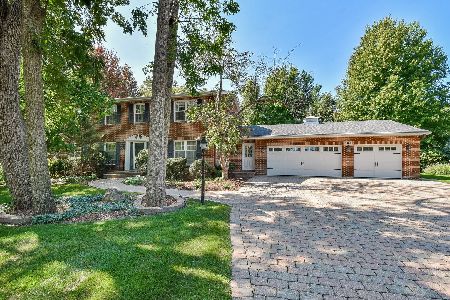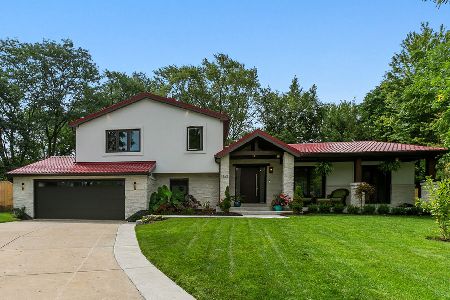1141 Stoddard Avenue, Wheaton, Illinois 60187
$462,000
|
Sold
|
|
| Status: | Closed |
| Sqft: | 2,714 |
| Cost/Sqft: | $175 |
| Beds: | 4 |
| Baths: | 4 |
| Year Built: | 1972 |
| Property Taxes: | $12,345 |
| Days On Market: | 5478 |
| Lot Size: | 0,35 |
Description
MOVE IN READY HOME. EVERYTHING HAS BEEN REPLACED WITHIN THE LAST FEW YEARS. THE NEW KITCHEN PORCELAIN TILE HAS BEEN INSTALLED. THIS IS A BEAUTIFUL HOME WITH LARGE OAK FRAMED WINDOWS THROUGHOUT, HARDWOOD FLOORS THREE AND HALF BATHS AND AN ESTIMATE FOR ANOTHER BATH ON THE SECOND FLOOR. THIS HOME IS PRICED BELOW WHAT IT IS WORTH. THIS IS THE BEST DEAL FOR YOU!
Property Specifics
| Single Family | |
| — | |
| Contemporary | |
| 1972 | |
| Partial | |
| — | |
| No | |
| 0.35 |
| Du Page | |
| — | |
| 0 / Not Applicable | |
| None | |
| Lake Michigan | |
| Sewer-Storm | |
| 07715322 | |
| 0510316016 |
Nearby Schools
| NAME: | DISTRICT: | DISTANCE: | |
|---|---|---|---|
|
Grade School
Washington Elementary School |
200 | — | |
|
Middle School
Franklin Middle School |
200 | Not in DB | |
|
High School
Wheaton North High School |
200 | Not in DB | |
Property History
| DATE: | EVENT: | PRICE: | SOURCE: |
|---|---|---|---|
| 13 Jan, 2012 | Sold | $462,000 | MRED MLS |
| 15 Dec, 2011 | Under contract | $475,000 | MRED MLS |
| — | Last price change | $500,000 | MRED MLS |
| 21 Jan, 2011 | Listed for sale | $525,000 | MRED MLS |
Room Specifics
Total Bedrooms: 4
Bedrooms Above Ground: 4
Bedrooms Below Ground: 0
Dimensions: —
Floor Type: Hardwood
Dimensions: —
Floor Type: Hardwood
Dimensions: —
Floor Type: Hardwood
Full Bathrooms: 4
Bathroom Amenities: Whirlpool,Handicap Shower,Double Sink
Bathroom in Basement: 1
Rooms: Den,Foyer,Media Room,Mud Room,Recreation Room,Screened Porch,Sitting Room
Basement Description: Finished
Other Specifics
| 2 | |
| Concrete Perimeter | |
| Concrete | |
| Deck, Patio, Porch Screened | |
| Irregular Lot,Landscaped,Wooded | |
| 101X135X105X163 | |
| — | |
| Full | |
| Vaulted/Cathedral Ceilings, Skylight(s), Hardwood Floors, In-Law Arrangement | |
| Range, Microwave, Dishwasher, Refrigerator, Washer, Dryer, Disposal | |
| Not in DB | |
| Sidewalks, Street Lights, Street Paved | |
| — | |
| — | |
| — |
Tax History
| Year | Property Taxes |
|---|---|
| 2012 | $12,345 |
Contact Agent
Nearby Similar Homes
Nearby Sold Comparables
Contact Agent
Listing Provided By
Charles Rutenberg Realty of IL










