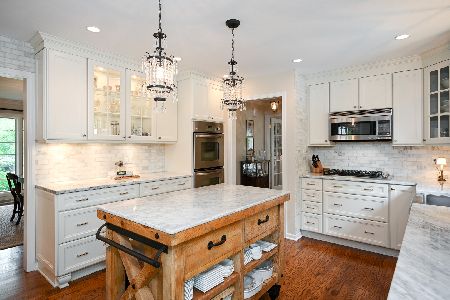1130 Stoddard Avenue, Wheaton, Illinois 60187
$750,000
|
Sold
|
|
| Status: | Closed |
| Sqft: | 4,127 |
| Cost/Sqft: | $206 |
| Beds: | 6 |
| Baths: | 6 |
| Year Built: | 1971 |
| Property Taxes: | $19,495 |
| Days On Market: | 3224 |
| Lot Size: | 0,47 |
Description
Custom built classic beauty w/European touches thuout fit for royalty! 9ft solid oak doors w/12ft ceilings on the entire 1st flr. Hand designed cloth wall covering in the stunning study,marble entry,unique kitchen design overlooking beautifully landscaped yd w/in-ground pool, 6 BRs, 4.2 BAs, all brick design, gorgeously matured trees elegantly framing the home. Exquisite details are everywhere you look in this one of a kind home. Mstr Ste boasts a heart-warming custom FP, WIC, & BA w/skylight beaming natural light on your morning faces. Most BRs have their own bath & are overly accommodating in spaciousness. The bsmt is a family focused place to gather for fun,extra entertaining,including a 2nd kitchen. Huge storage area for your extra storage needs! Enjoy afternoons & evenings by the pool & patio & remember; you can walk to schools, college, parks,prairie path, train,town,shopping,library, churches, restaurants. Street & location is unsurpassed! It is an iconic home perfectly placed
Property Specifics
| Single Family | |
| — | |
| Traditional | |
| 1971 | |
| Full | |
| — | |
| No | |
| 0.47 |
| Du Page | |
| — | |
| 0 / Not Applicable | |
| None | |
| Public | |
| Public Sewer | |
| 09574875 | |
| 0510315038 |
Nearby Schools
| NAME: | DISTRICT: | DISTANCE: | |
|---|---|---|---|
|
Grade School
Washington Elementary School |
200 | — | |
|
Middle School
Franklin Middle School |
200 | Not in DB | |
|
High School
Wheaton North High School |
200 | Not in DB | |
Property History
| DATE: | EVENT: | PRICE: | SOURCE: |
|---|---|---|---|
| 30 Apr, 2018 | Sold | $750,000 | MRED MLS |
| 25 Oct, 2017 | Under contract | $849,000 | MRED MLS |
| 24 Mar, 2017 | Listed for sale | $849,000 | MRED MLS |
Room Specifics
Total Bedrooms: 6
Bedrooms Above Ground: 6
Bedrooms Below Ground: 0
Dimensions: —
Floor Type: Hardwood
Dimensions: —
Floor Type: Hardwood
Dimensions: —
Floor Type: Carpet
Dimensions: —
Floor Type: —
Dimensions: —
Floor Type: —
Full Bathrooms: 6
Bathroom Amenities: Whirlpool,Separate Shower,Double Sink
Bathroom in Basement: 0
Rooms: Kitchen,Atrium,Bedroom 5,Bedroom 6,Study,Heated Sun Room
Basement Description: Finished
Other Specifics
| 2 | |
| Concrete Perimeter | |
| Asphalt | |
| Brick Paver Patio, In Ground Pool | |
| Wooded | |
| 110X186X111X185 | |
| — | |
| Full | |
| Vaulted/Cathedral Ceilings, Skylight(s), Hardwood Floors, First Floor Laundry | |
| Double Oven, Range, Dishwasher, Refrigerator, Washer, Dryer, Disposal | |
| Not in DB | |
| Sidewalks, Street Lights, Street Paved | |
| — | |
| — | |
| Wood Burning |
Tax History
| Year | Property Taxes |
|---|---|
| 2018 | $19,495 |
Contact Agent
Nearby Similar Homes
Nearby Sold Comparables
Contact Agent
Listing Provided By
Realty Executives Premiere









