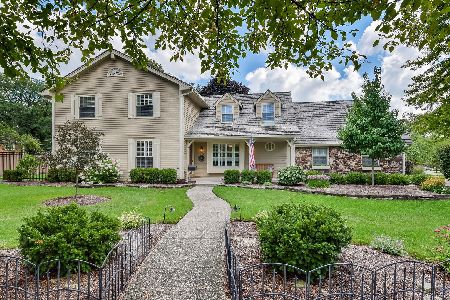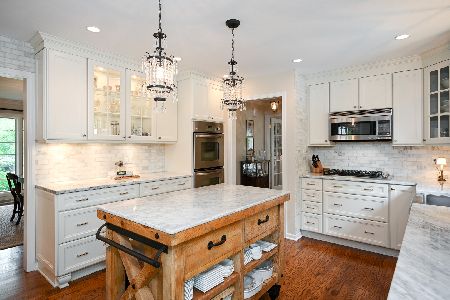1260 Shady Lane, Wheaton, Illinois 60187
$480,000
|
Sold
|
|
| Status: | Closed |
| Sqft: | 2,515 |
| Cost/Sqft: | $199 |
| Beds: | 5 |
| Baths: | 4 |
| Year Built: | 1974 |
| Property Taxes: | $10,626 |
| Days On Market: | 4232 |
| Lot Size: | 0,00 |
Description
AMAZING RESIDENCE SITS PROUDLY ON A BEAUTIFULLY MANICURED LOT W/WINDING WALKS, A BRICK PAVER DRIVEWAY & AN ELEVATED PATIO. WALK THRU THE COVERED ENTRY INTO THE INVITING FOYER. ENJOY THE DRAMATIC LIVING ROOM W/CATHEDRAL CEILING,WARM FP+BRIGHT WINDOWS. FORMAL SEP DINING ROOM. SPACIOUS KITCHEN W/CORIAN, VAULTED CEILING + ALL APPLIANCES. OPEN FAMILY ROOM. LARGE BEDROOMS. MSTR W/WIC+WHIRLPOOL. FULLY RENOVATED BASEMENT!
Property Specifics
| Single Family | |
| — | |
| — | |
| 1974 | |
| Walkout | |
| — | |
| No | |
| 0 |
| Du Page | |
| — | |
| 0 / Not Applicable | |
| None | |
| Lake Michigan | |
| Public Sewer | |
| 08651484 | |
| 0510316015 |
Nearby Schools
| NAME: | DISTRICT: | DISTANCE: | |
|---|---|---|---|
|
Grade School
Washington Elementary School |
200 | — | |
|
Middle School
Franklin Middle School |
200 | Not in DB | |
|
High School
Wheaton North High School |
200 | Not in DB | |
Property History
| DATE: | EVENT: | PRICE: | SOURCE: |
|---|---|---|---|
| 24 Nov, 2008 | Sold | $480,000 | MRED MLS |
| 14 Oct, 2008 | Under contract | $519,000 | MRED MLS |
| — | Last price change | $539,000 | MRED MLS |
| 24 May, 2008 | Listed for sale | $539,000 | MRED MLS |
| 22 Jul, 2014 | Sold | $480,000 | MRED MLS |
| 20 Jun, 2014 | Under contract | $500,000 | MRED MLS |
| 20 Jun, 2014 | Listed for sale | $500,000 | MRED MLS |
Room Specifics
Total Bedrooms: 5
Bedrooms Above Ground: 5
Bedrooms Below Ground: 0
Dimensions: —
Floor Type: Carpet
Dimensions: —
Floor Type: Carpet
Dimensions: —
Floor Type: Wood Laminate
Dimensions: —
Floor Type: —
Full Bathrooms: 4
Bathroom Amenities: Whirlpool,Separate Shower
Bathroom in Basement: 1
Rooms: Bedroom 5,Recreation Room
Basement Description: Finished,Exterior Access
Other Specifics
| 2 | |
| Concrete Perimeter | |
| Brick | |
| Patio | |
| Landscaped | |
| 111X136X100X173 | |
| Unfinished | |
| Full | |
| Vaulted/Cathedral Ceilings, First Floor Bedroom | |
| Microwave, Dishwasher, Refrigerator, Washer, Dryer, Disposal | |
| Not in DB | |
| Sidewalks, Street Paved | |
| — | |
| — | |
| Wood Burning, Gas Starter |
Tax History
| Year | Property Taxes |
|---|---|
| 2008 | $11,899 |
| 2014 | $10,626 |
Contact Agent
Nearby Similar Homes
Nearby Sold Comparables
Contact Agent
Listing Provided By
Southwestern Real Estate, Inc.










