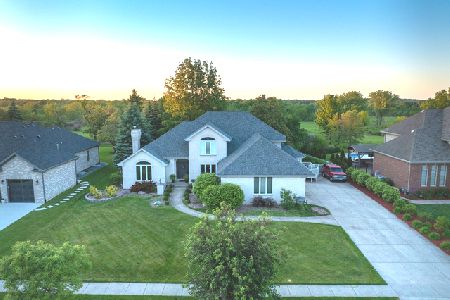11428 Stratford Road, Mokena, Illinois 60448
$395,000
|
Sold
|
|
| Status: | Closed |
| Sqft: | 2,614 |
| Cost/Sqft: | $156 |
| Beds: | 5 |
| Baths: | 4 |
| Year Built: | 2004 |
| Property Taxes: | $9,264 |
| Days On Market: | 3607 |
| Lot Size: | 0,28 |
Description
Your search is over! This remarkable custom 2 story home has nearly 3,500 sq. ft. of beautifully decorated living space. Recently updated with a brand new finished walk-out basement including bar & gorgeous full bath, plenty of windows and patio doors that lead out to a beautiful yard & covered patio area! Other features include hardwood floors, spacious eat-in kitchen with newer stainless steel appliances, cabinets and countertops galore & convenient pantry. Family room with stylish stone fireplace and Anderson patio doors (and windows). Master bedroom with full bath & walk-in closet. Enjoy beautiful views from your spacious maintenance free deck. Dual furnace & A/C, security system, huge bsmt laundry/utility room. Fantastic location and so much more!
Property Specifics
| Single Family | |
| — | |
| English | |
| 2004 | |
| Walkout | |
| — | |
| No | |
| 0.28 |
| Will | |
| — | |
| 0 / Not Applicable | |
| None | |
| Lake Michigan | |
| Public Sewer | |
| 09192055 | |
| 1909192050280000 |
Property History
| DATE: | EVENT: | PRICE: | SOURCE: |
|---|---|---|---|
| 30 Apr, 2012 | Sold | $345,000 | MRED MLS |
| 1 Mar, 2012 | Under contract | $349,900 | MRED MLS |
| — | Last price change | $354,900 | MRED MLS |
| 6 Nov, 2011 | Listed for sale | $386,250 | MRED MLS |
| 17 Jun, 2016 | Sold | $395,000 | MRED MLS |
| 29 Apr, 2016 | Under contract | $409,000 | MRED MLS |
| 12 Apr, 2016 | Listed for sale | $409,000 | MRED MLS |
Room Specifics
Total Bedrooms: 5
Bedrooms Above Ground: 5
Bedrooms Below Ground: 0
Dimensions: —
Floor Type: Hardwood
Dimensions: —
Floor Type: Carpet
Dimensions: —
Floor Type: Carpet
Dimensions: —
Floor Type: —
Full Bathrooms: 4
Bathroom Amenities: Separate Shower
Bathroom in Basement: 1
Rooms: Bedroom 5,Deck,Foyer,Media Room,Recreation Room
Basement Description: Finished
Other Specifics
| 2.5 | |
| — | |
| Concrete | |
| Deck, Patio | |
| Irregular Lot | |
| 101X148X64X136 | |
| — | |
| Full | |
| Bar-Dry, Hardwood Floors, First Floor Full Bath | |
| Double Oven, Microwave, Dishwasher, Refrigerator, Bar Fridge, Washer, Dryer, Stainless Steel Appliance(s) | |
| Not in DB | |
| Sidewalks | |
| — | |
| — | |
| — |
Tax History
| Year | Property Taxes |
|---|---|
| 2012 | $9,898 |
| 2016 | $9,264 |
Contact Agent
Nearby Similar Homes
Nearby Sold Comparables
Contact Agent
Listing Provided By
Baird & Warner







