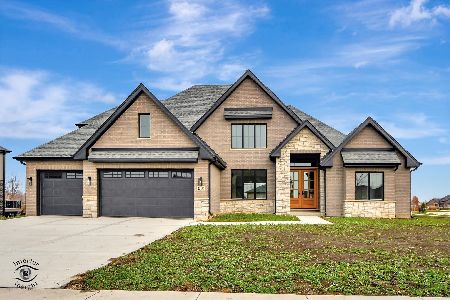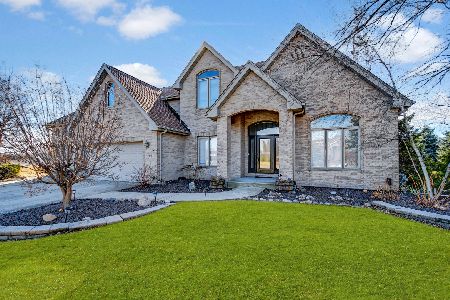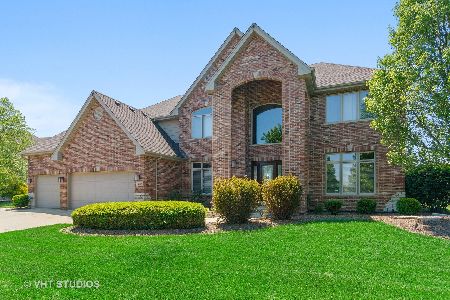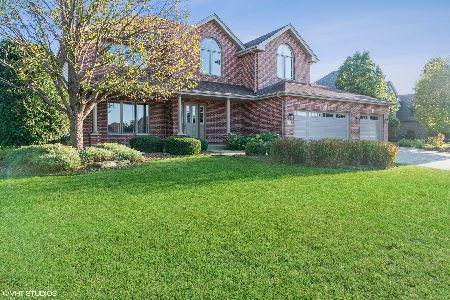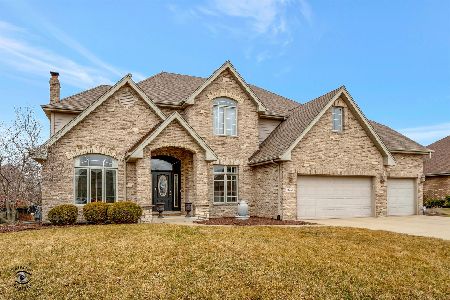11419 Merritton Court, Frankfort, Illinois 60423
$549,900
|
Sold
|
|
| Status: | Closed |
| Sqft: | 3,382 |
| Cost/Sqft: | $163 |
| Beds: | 4 |
| Baths: | 3 |
| Year Built: | 2004 |
| Property Taxes: | $14,196 |
| Days On Market: | 1345 |
| Lot Size: | 0,00 |
Description
This Frankfort two-story is a must see, it has 4 bedrooms, 2.5 baths and is located in the highly sought-after family friendly Misty Falls Subdivision. As you enter the two-story foyer, enjoy the large living and dining rooms. Continue past the powder room to the expanded family room with fireplace, featuring a custom-built entertainment center which is open to the kitchen. Perfect for entertaining, the large kitchen offers all stainless appliances with commercial grade stove and exhaust hood, with a brand new refrigerator and dishwasher. The many windows welcomes in the natural light. The second level boasts four bedrooms, all with walk in closets including the large owner's suite with tray ceilings and ensuite with jacuzzi tub and separate shower. The second bedroom has a 12x10 bonus room. Enjoy the beautifully landscaped .51 acre premium lot with two large patios and heated in-ground pool (new pump). The mature tree line provides what may be the most private lot in the subdivision. A gardeners delight!!! In-ground sprinkler system. New roof with 50 year shingles with ridge vents. Heated 3 car garage. The basement has 9 foot ceilings with roughed in bath and tons of extra electricity ready for finishing. 2 new sump and ejector pumps, a new larger water heater. Ace in the hole will put your mind at ease. Water softener with reverse osmosis drinking system. A beautiful park and pond are a two minute walk. Bike trails galore. Award winning school District 157C and Lincoln Way East High School. Great location to highway, trains, shopping, and restaurants.
Property Specifics
| Single Family | |
| — | |
| — | |
| 2004 | |
| — | |
| OWEN | |
| No | |
| — |
| Will | |
| Misty Falls | |
| 225 / Annual | |
| — | |
| — | |
| — | |
| 11411283 | |
| 1909312030490000 |
Nearby Schools
| NAME: | DISTRICT: | DISTANCE: | |
|---|---|---|---|
|
Grade School
Grand Prairie Elementary School |
157C | — | |
|
Middle School
Hickory Creek Middle School |
157C | Not in DB | |
|
High School
Lincoln-way East High School |
210 | Not in DB | |
Property History
| DATE: | EVENT: | PRICE: | SOURCE: |
|---|---|---|---|
| 1 Aug, 2022 | Sold | $549,900 | MRED MLS |
| 24 Jun, 2022 | Under contract | $549,900 | MRED MLS |
| — | Last price change | $569,900 | MRED MLS |
| 20 May, 2022 | Listed for sale | $569,900 | MRED MLS |
| 30 Apr, 2025 | Sold | $590,000 | MRED MLS |
| 21 Feb, 2025 | Under contract | $599,873 | MRED MLS |
| 28 Nov, 2024 | Listed for sale | $599,873 | MRED MLS |
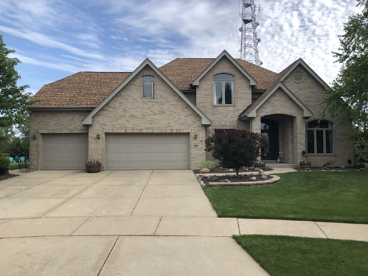
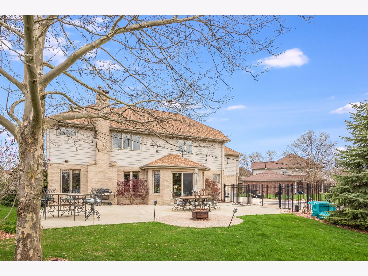
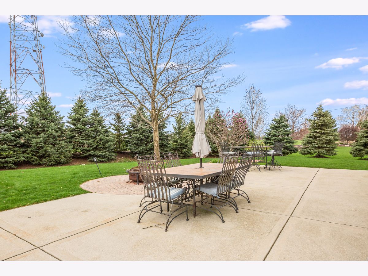
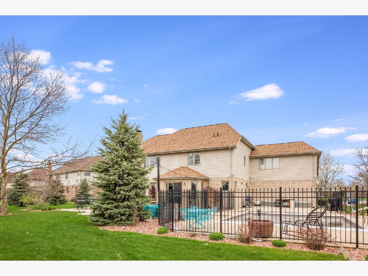
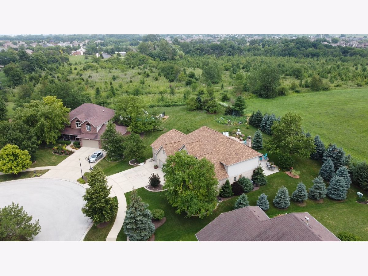
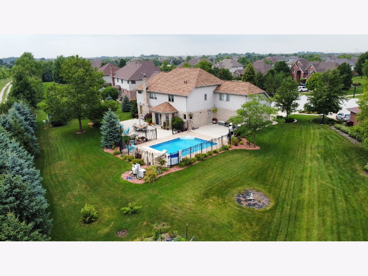
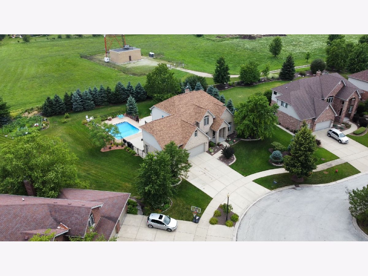
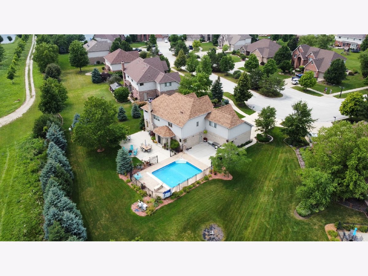
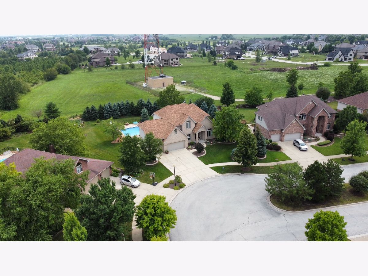
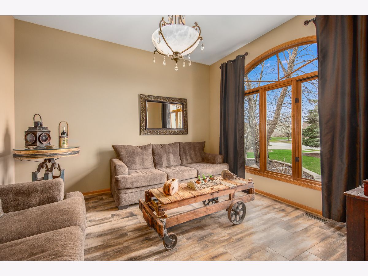
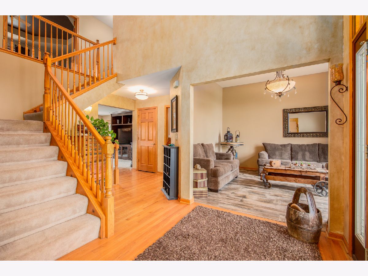
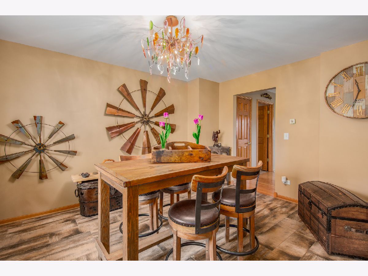
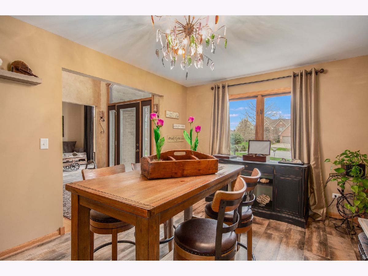
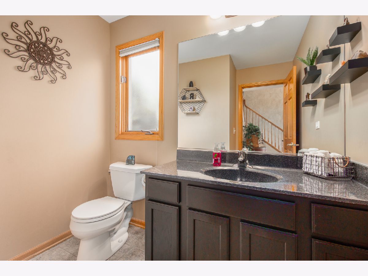
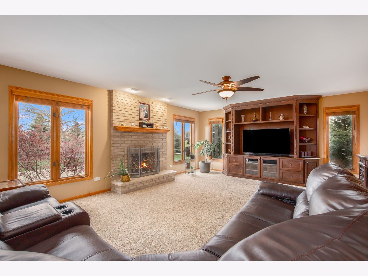
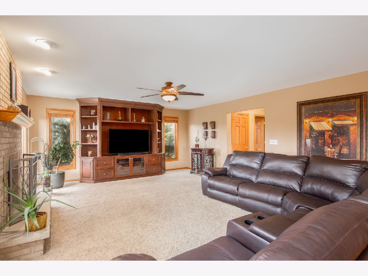
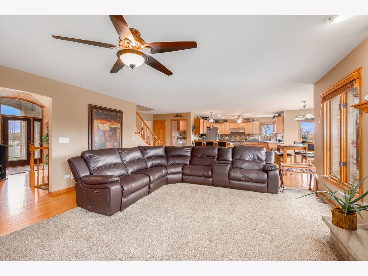
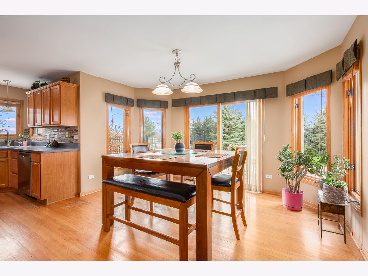
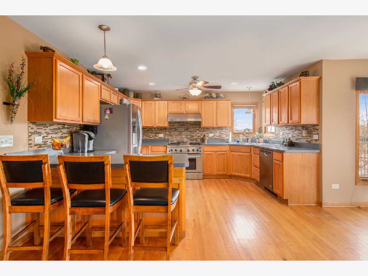
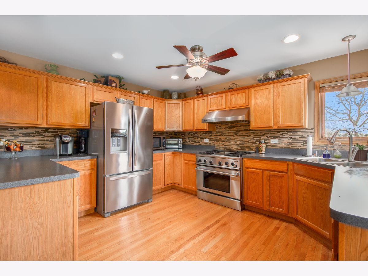
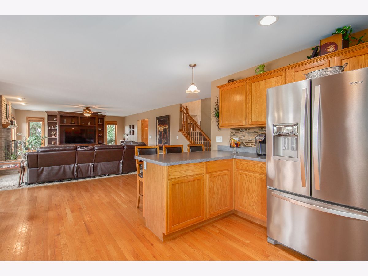
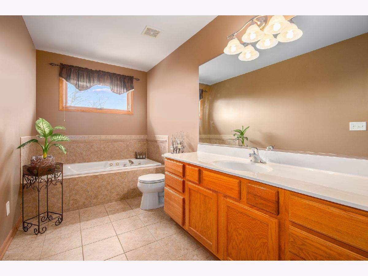
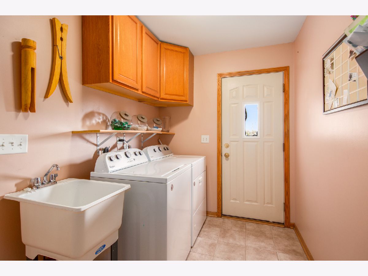
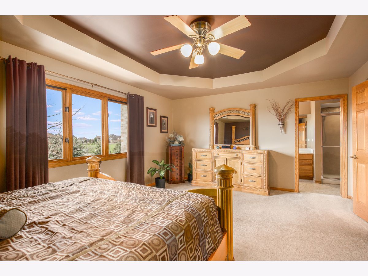
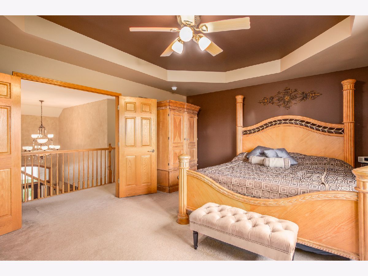
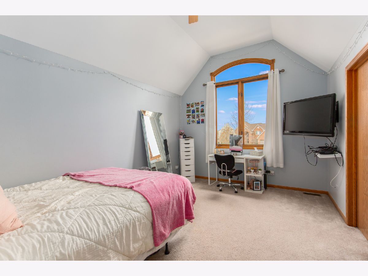
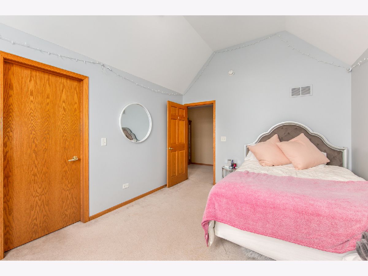
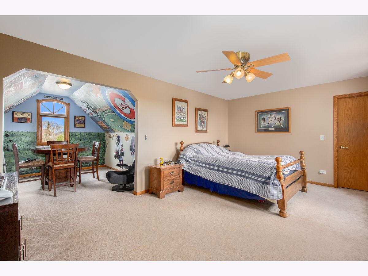
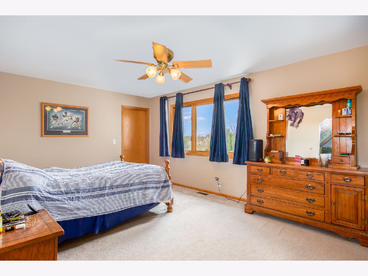
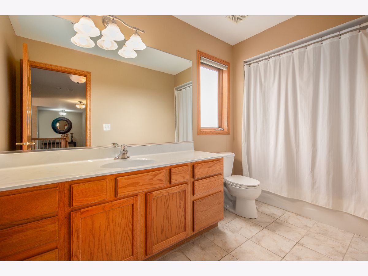
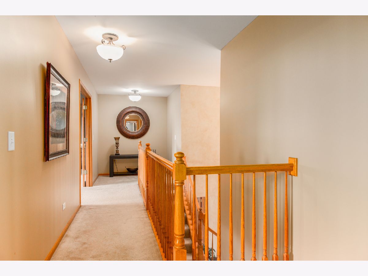
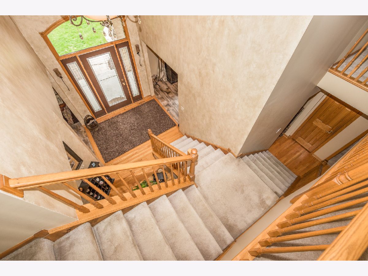
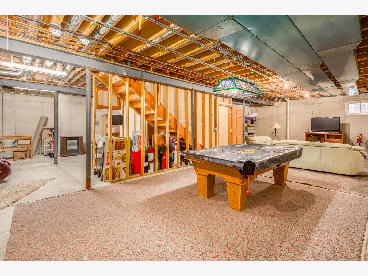
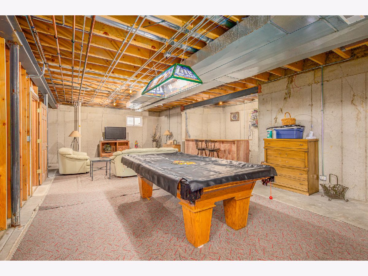
Room Specifics
Total Bedrooms: 4
Bedrooms Above Ground: 4
Bedrooms Below Ground: 0
Dimensions: —
Floor Type: —
Dimensions: —
Floor Type: —
Dimensions: —
Floor Type: —
Full Bathrooms: 3
Bathroom Amenities: —
Bathroom in Basement: 0
Rooms: —
Basement Description: Unfinished
Other Specifics
| 3 | |
| — | |
| — | |
| — | |
| — | |
| 90X205X157X204 | |
| — | |
| — | |
| — | |
| — | |
| Not in DB | |
| — | |
| — | |
| — | |
| — |
Tax History
| Year | Property Taxes |
|---|---|
| 2022 | $14,196 |
| 2025 | $16,732 |
Contact Agent
Nearby Similar Homes
Nearby Sold Comparables
Contact Agent
Listing Provided By
Illinois Real Estate Partners Inc



