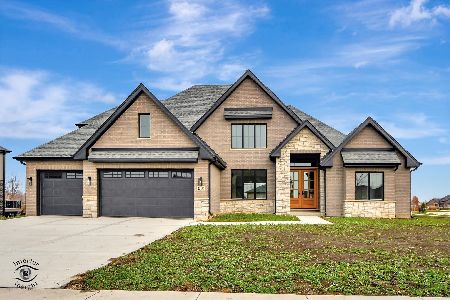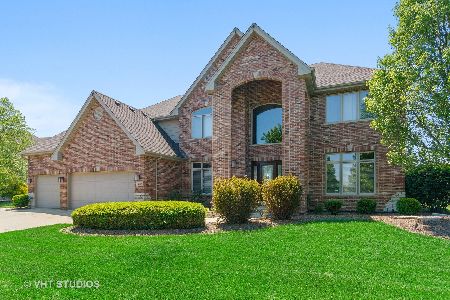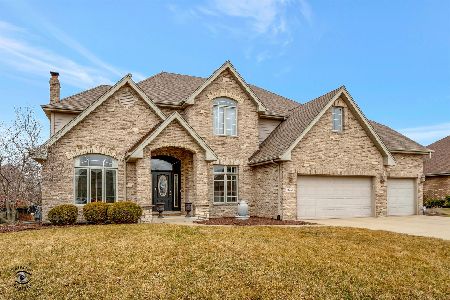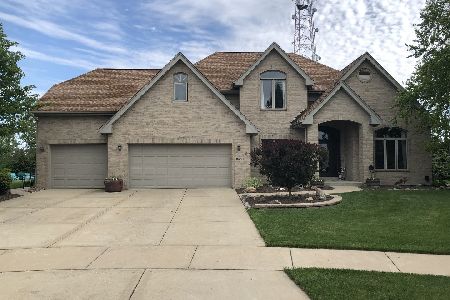11451 Merritton Court, Frankfort, Illinois 60423
$485,000
|
Sold
|
|
| Status: | Closed |
| Sqft: | 3,100 |
| Cost/Sqft: | $161 |
| Beds: | 4 |
| Baths: | 3 |
| Year Built: | 2006 |
| Property Taxes: | $12,082 |
| Days On Market: | 1684 |
| Lot Size: | 0,37 |
Description
Incredible opportunity to own this Expanded Brick 2 story home with 4/5 bedrooms with fabulous finished basement in Desirable Misty Falls neighborhood. Light, bright and spacious home with Approximately 4600 sq. ft of living space. 2 story foyer, large formal living room/dining room, a large Gourmet Kitchen with Island, upgraded cabinetry, granite, stone backsplash and newer Stainless Steel appliances. The large Eating area over looks the Family Room with Brick Fireplace, perfect for all families.Are you working from home? Desirable 1st floor private office or could be Bedroom #5 if needed? Wait until you see the 2nd floor which includes oversized Master suite with trey ceiling, walk in closet with custom organizers , spacious bath double sink, whirlpool and separate shower. 3 large additional bedrooms with nice size closets and 2nd full bath complete the wonderful upstairs space. Amazing Full Finished basement perfect for entertaining has a recreation room, Tv area and a small kitchenette area with custom cabinetry,granite,sink and a beverage fridge.Open Private back yard (no one behind you) with sprinkler system, brick paver patio & Fire Pit. Newer Roof 12/2020* Stainless Steel appliances 2018*Garage door 2015 *Hot water tank 4/2021*So many upgrades which include wood flooring, solid wood doors, custom woodwork and trim. Great location to highways, trains, shopping and restaurants. Amazing School Dist 157C & Dist. 210 Lincoln-Way East.
Property Specifics
| Single Family | |
| — | |
| Traditional | |
| 2006 | |
| Full | |
| DEVIN- EXPANDED | |
| No | |
| 0.37 |
| Will | |
| Misty Falls | |
| 225 / Annual | |
| Insurance,Other | |
| Public | |
| Public Sewer | |
| 11124015 | |
| 1909312030470000 |
Nearby Schools
| NAME: | DISTRICT: | DISTANCE: | |
|---|---|---|---|
|
Grade School
Grand Prairie Elementary School |
157C | — | |
|
Middle School
Hickory Creek Middle School |
157C | Not in DB | |
|
High School
Lincoln-way East High School |
210 | Not in DB | |
Property History
| DATE: | EVENT: | PRICE: | SOURCE: |
|---|---|---|---|
| 29 Oct, 2021 | Sold | $485,000 | MRED MLS |
| 6 Oct, 2021 | Under contract | $499,900 | MRED MLS |
| — | Last price change | $524,900 | MRED MLS |
| 15 Jun, 2021 | Listed for sale | $539,900 | MRED MLS |
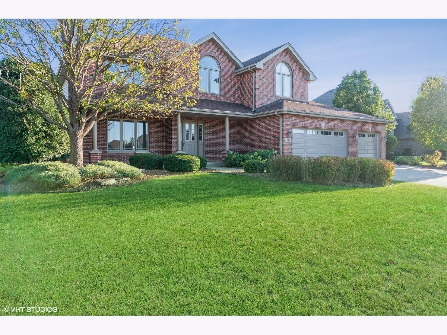
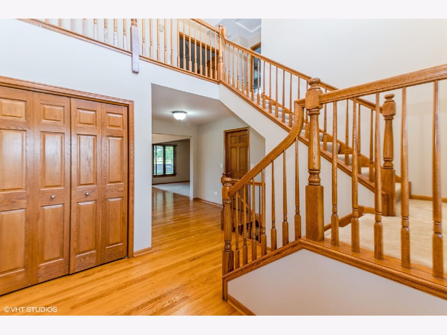
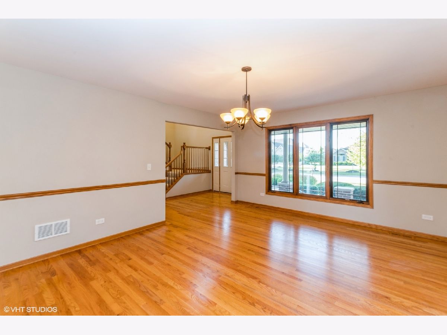
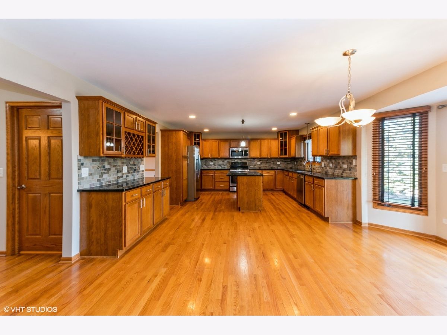
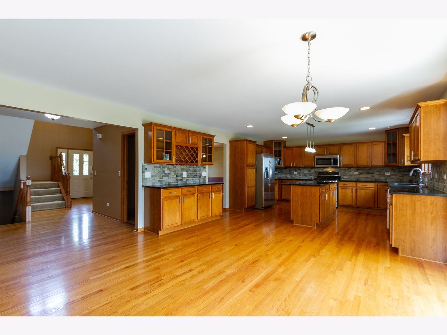
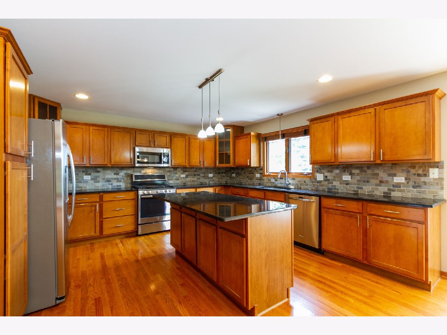
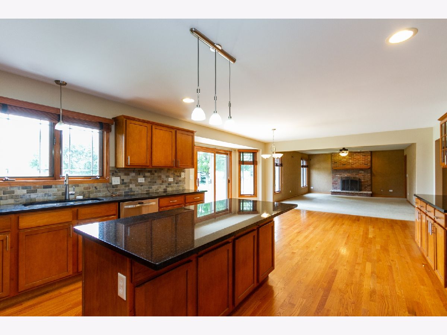
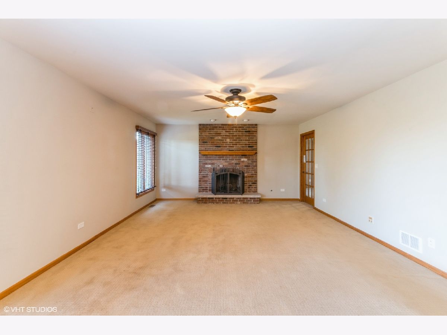
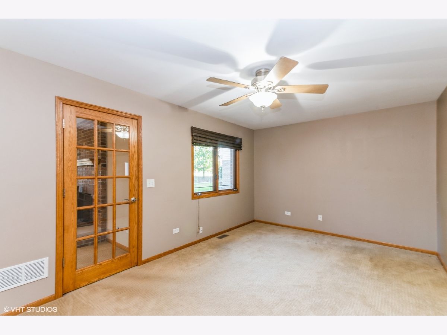
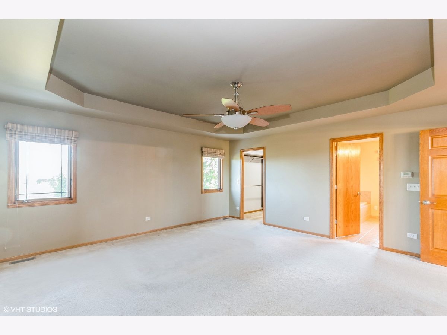
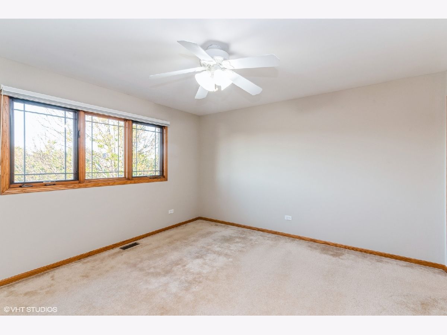
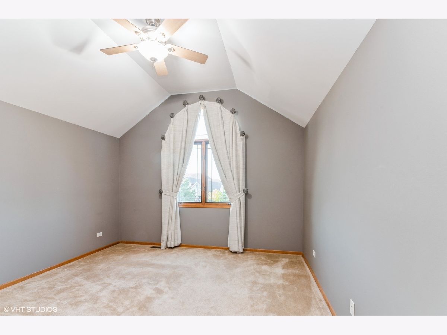
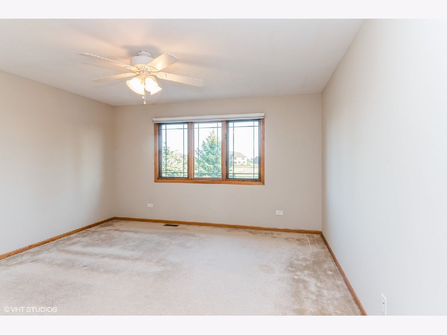
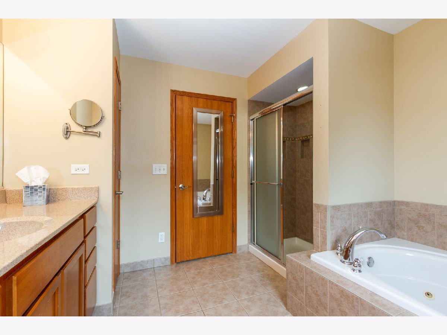
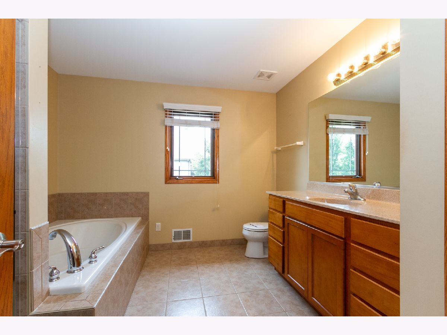
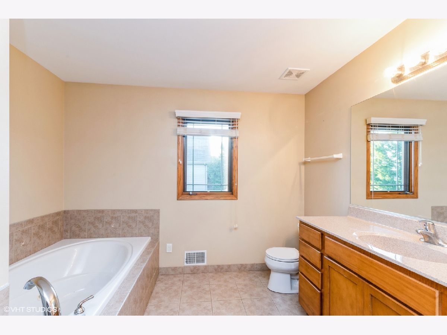
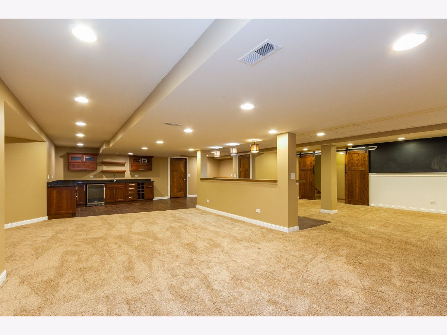
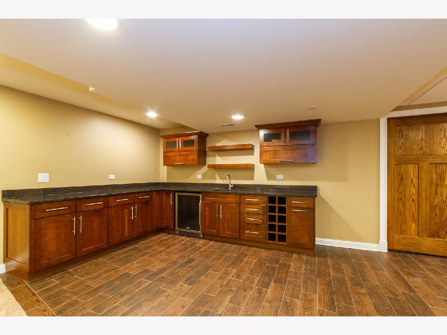
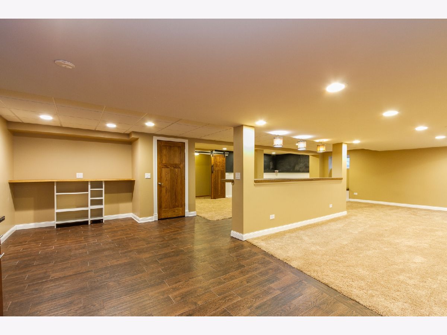
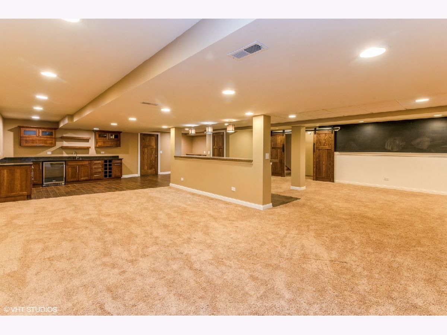
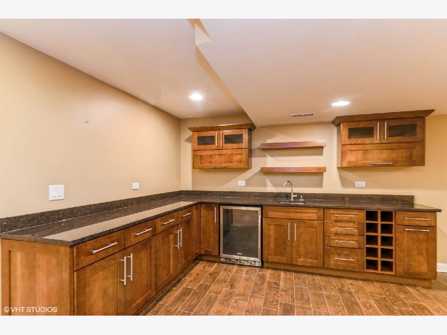
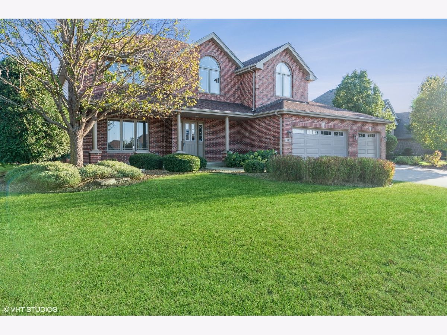
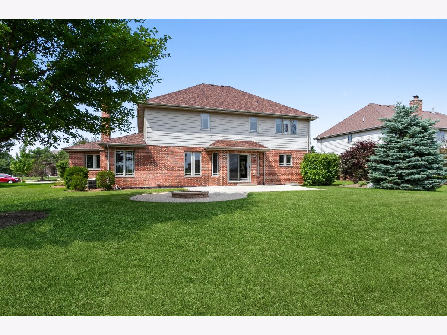
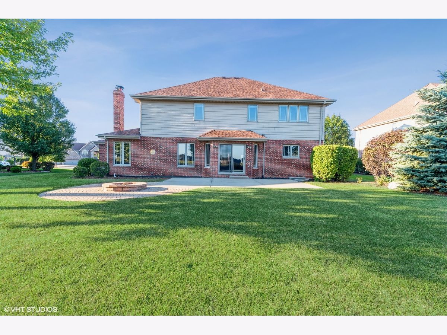
Room Specifics
Total Bedrooms: 4
Bedrooms Above Ground: 4
Bedrooms Below Ground: 0
Dimensions: —
Floor Type: Carpet
Dimensions: —
Floor Type: Carpet
Dimensions: —
Floor Type: Carpet
Full Bathrooms: 3
Bathroom Amenities: Separate Shower
Bathroom in Basement: 0
Rooms: Office,Eating Area,Foyer,Recreation Room
Basement Description: Finished
Other Specifics
| 3 | |
| Concrete Perimeter | |
| Concrete | |
| Brick Paver Patio, Fire Pit | |
| Cul-De-Sac | |
| 100X151X100X151 | |
| — | |
| Full | |
| Vaulted/Cathedral Ceilings, Hardwood Floors, First Floor Bedroom, First Floor Laundry, Walk-In Closet(s), Granite Counters | |
| Range, Microwave, Dishwasher, Refrigerator, Bar Fridge, Disposal, Stainless Steel Appliance(s) | |
| Not in DB | |
| Park, Lake, Curbs, Sidewalks, Street Lights, Street Paved | |
| — | |
| — | |
| Gas Starter |
Tax History
| Year | Property Taxes |
|---|---|
| 2021 | $12,082 |
Contact Agent
Nearby Similar Homes
Nearby Sold Comparables
Contact Agent
Listing Provided By
Coldwell Banker Realty



