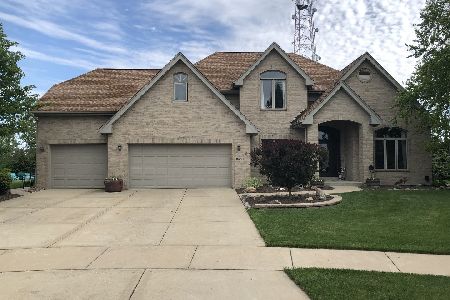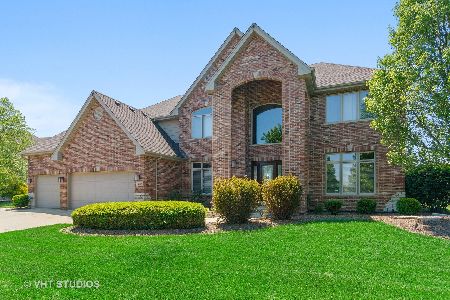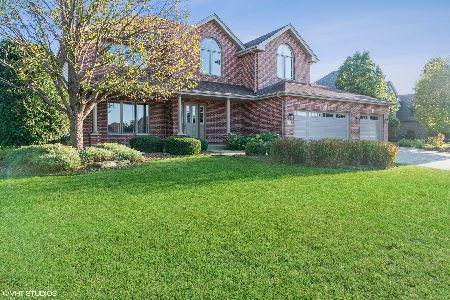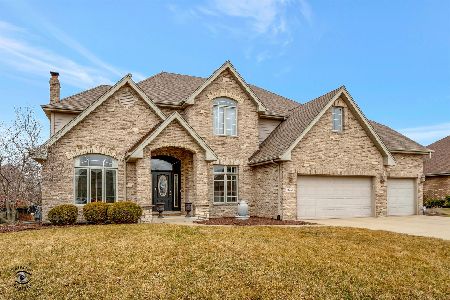11419 Merritton Court, Frankfort, Illinois 60423
$590,000
|
Sold
|
|
| Status: | Closed |
| Sqft: | 3,382 |
| Cost/Sqft: | $177 |
| Beds: | 4 |
| Baths: | 3 |
| Year Built: | 2004 |
| Property Taxes: | $16,732 |
| Days On Market: | 456 |
| Lot Size: | 0,00 |
Description
BRING SUNSCREEN & YOUR SUMMER-FUN-LOVING FAMILY as this entertaining-ready 2-story home comes with an amazingly private backyard featuring a huge patio and a fenced-in sun deck surrounding an in-ground pool! Inside, find a sparkling interior elegantly redecorated with modern flair, offering a wonderfully livable 3,382 square feet. A stylish glass transom front door opens into a gracious 2-story foyer featuring modern cool-ash hardwood floors and new classic new trim continuing throughout the seamlessly designed main level. A welcoming living room sits on one side, with a big formal dining room on the other. The spacious kitchen has been revitalized with white-finished cabinets, stainless steel appliances, breakfast bar and a big breakfast bay surrounded by windows, transitioning into a large, relaxing family room with a fireplace. A wooden staircase takes you upstairs, where you'll find sleek new ash-toned wood-laminate flooring perfectly blended in throughout. All bedrooms are sizable and include walk-in closets, featuring a master suite, a second bedroom with a vaulted ceiling, a third bedroom, and a fourth extra-large L-shaped bedroom (with bonus room.) The full basement showcases extra-tall ceilings, providing all the storage space you need or the possibility of future additional indoor living or entertaining space. The house also has a newer roof, central air, newer washer & dryer on the main level and a sprinkler system. The owners are unexpectedly moving out of the area, so schedule your viewing and seize this great deal while it lasts!
Property Specifics
| Single Family | |
| — | |
| — | |
| 2004 | |
| — | |
| 2 STORY | |
| No | |
| — |
| Will | |
| — | |
| 240 / Annual | |
| — | |
| — | |
| — | |
| 12217798 | |
| 1909312030490000 |
Property History
| DATE: | EVENT: | PRICE: | SOURCE: |
|---|---|---|---|
| 1 Aug, 2022 | Sold | $549,900 | MRED MLS |
| 24 Jun, 2022 | Under contract | $549,900 | MRED MLS |
| — | Last price change | $569,900 | MRED MLS |
| 20 May, 2022 | Listed for sale | $569,900 | MRED MLS |
| 30 Apr, 2025 | Sold | $590,000 | MRED MLS |
| 21 Feb, 2025 | Under contract | $599,873 | MRED MLS |
| 28 Nov, 2024 | Listed for sale | $599,873 | MRED MLS |
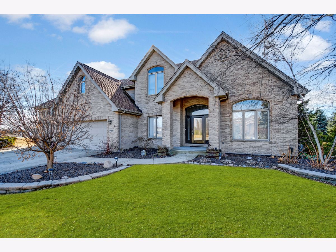
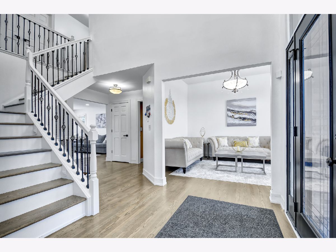
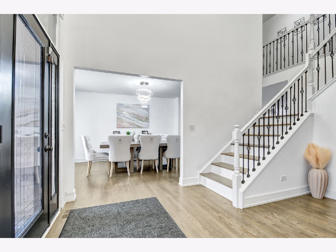
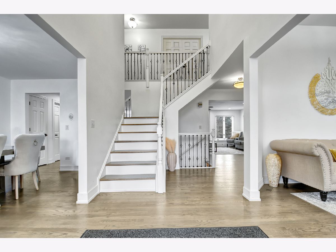
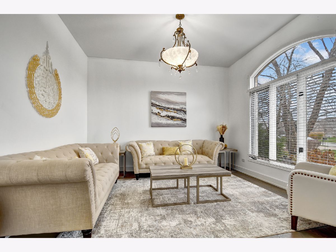
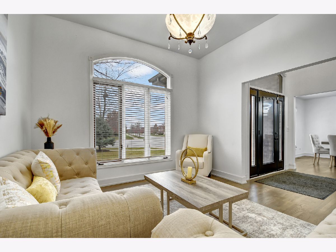
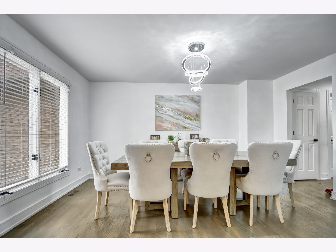
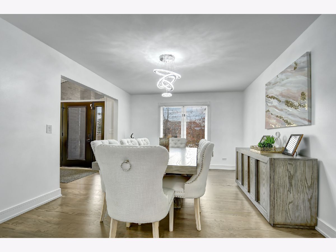
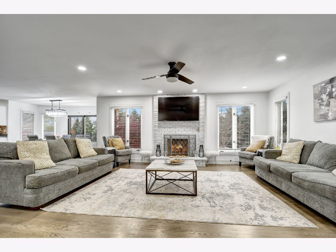
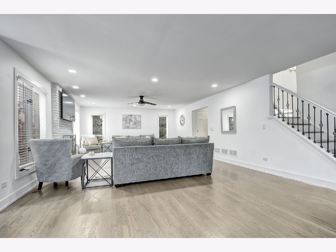
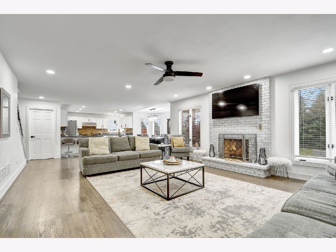
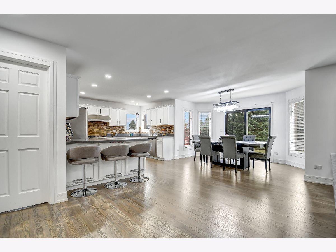
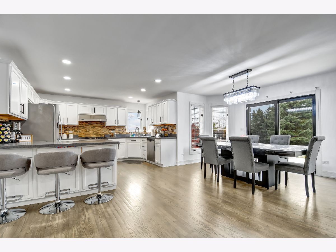
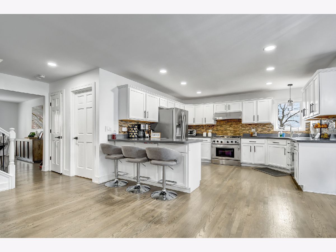
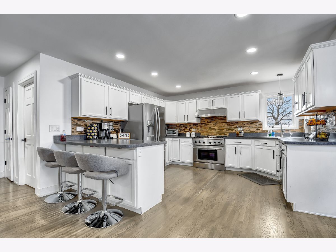
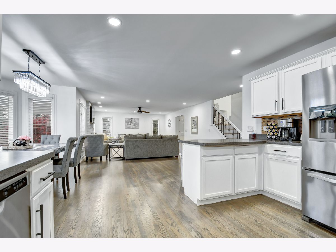
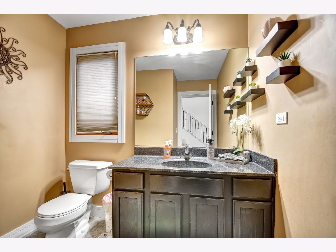
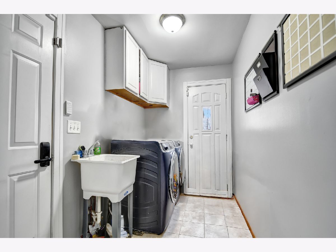
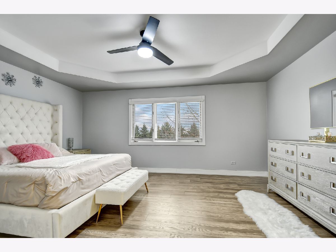
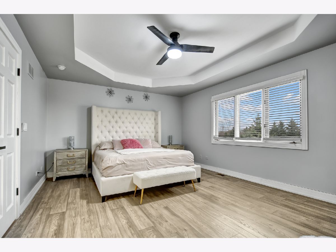
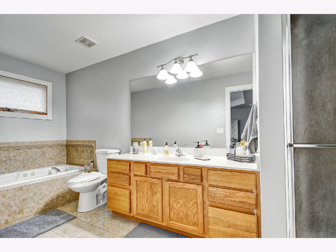
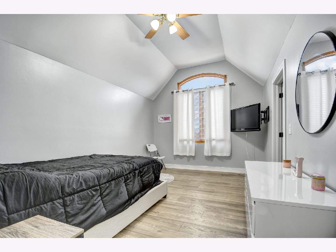
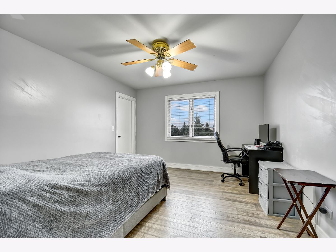
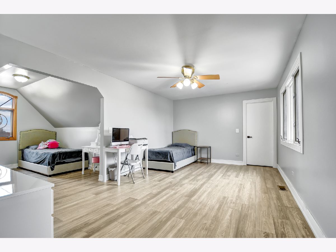
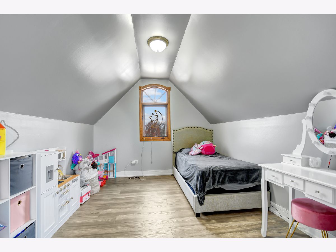
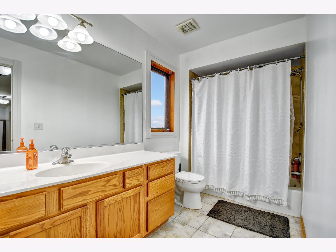
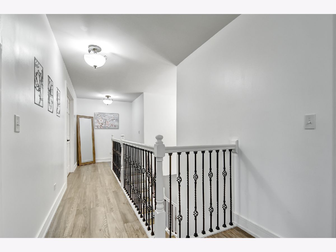
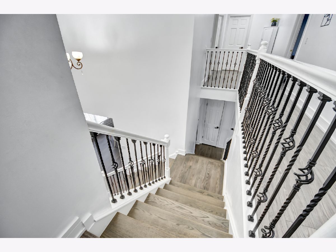
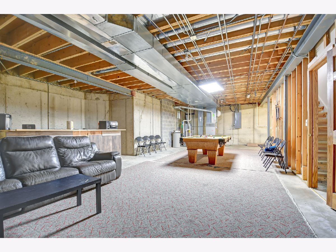
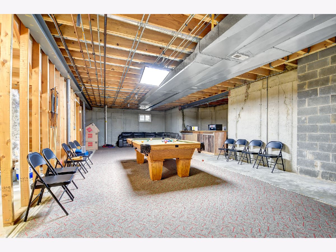
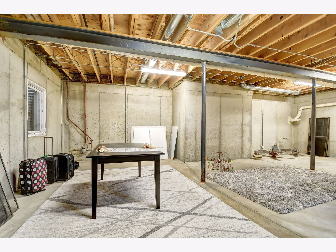
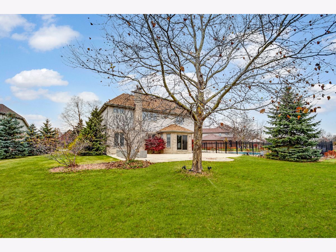
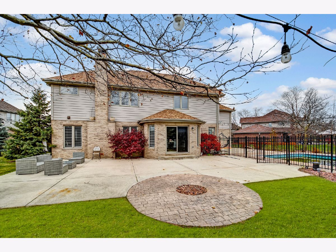
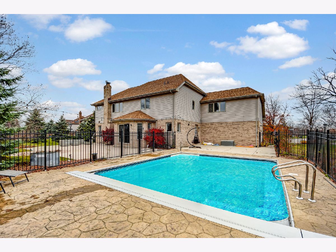
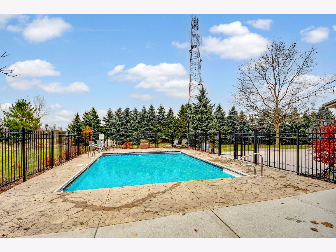
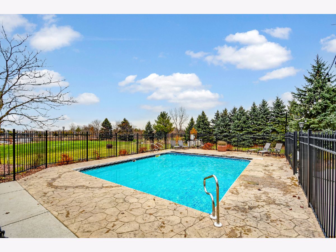
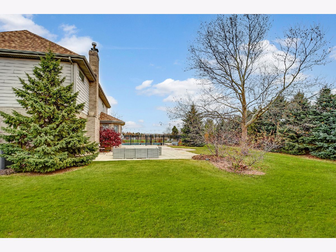
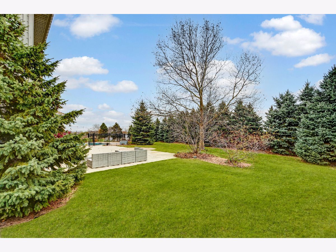
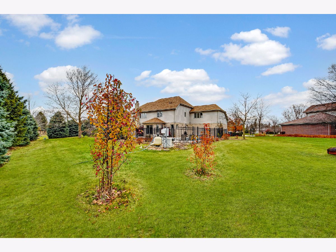
Room Specifics
Total Bedrooms: 4
Bedrooms Above Ground: 4
Bedrooms Below Ground: 0
Dimensions: —
Floor Type: —
Dimensions: —
Floor Type: —
Dimensions: —
Floor Type: —
Full Bathrooms: 3
Bathroom Amenities: Whirlpool,Separate Shower
Bathroom in Basement: 0
Rooms: —
Basement Description: —
Other Specifics
| 3 | |
| — | |
| — | |
| — | |
| — | |
| 83X205X204X157 | |
| Unfinished | |
| — | |
| — | |
| — | |
| Not in DB | |
| — | |
| — | |
| — | |
| — |
Tax History
| Year | Property Taxes |
|---|---|
| 2022 | $14,196 |
| 2025 | $16,732 |
Contact Agent
Nearby Similar Homes
Nearby Sold Comparables
Contact Agent
Listing Provided By
RE/MAX 10 in the Park




