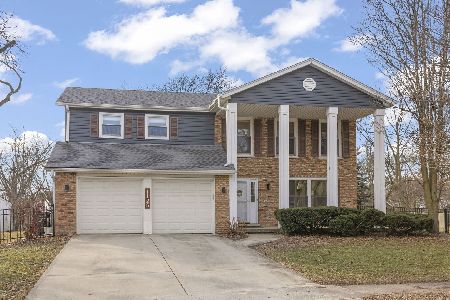1142 Johnson Drive, Naperville, Illinois 60540
$589,900
|
Sold
|
|
| Status: | Closed |
| Sqft: | 3,000 |
| Cost/Sqft: | $197 |
| Beds: | 4 |
| Baths: | 3 |
| Year Built: | 1985 |
| Property Taxes: | $11,401 |
| Days On Market: | 1984 |
| Lot Size: | 0,24 |
Description
*** Gorgeous Home In Popular Pembroke Commons! *** Almost Every Amenity Has Been Updated! You'll Love The 2 Story Entry!! The Kitchen Has Been Completely Updated With Restaurant Grade Appliances Including Viking Professional-Side by Side Refrigerator Freezer! Custom Amish Built Cherry Cabinets & Granite Counters! Great Master Suite with Updated Master Bathroom! Walk-in-Closet. Large Bedrooms 2,3 ,& 4. 2nd Floor Hall Bath Updated! Updated Anderson Windows Great Fenced Yard! Close to Schools, Parks, Pace Bus Stop, Shopping, Bike Path, & Downtown Naperville! Welcome Home!
Property Specifics
| Single Family | |
| — | |
| Traditional | |
| 1985 | |
| Full | |
| — | |
| No | |
| 0.24 |
| Du Page | |
| Pembroke Commons | |
| — / Not Applicable | |
| None | |
| Lake Michigan | |
| Public Sewer, Sewer-Storm | |
| 10816154 | |
| 0820401024 |
Nearby Schools
| NAME: | DISTRICT: | DISTANCE: | |
|---|---|---|---|
|
Grade School
Highlands Elementary School |
203 | — | |
|
Middle School
Kennedy Junior High School |
203 | Not in DB | |
|
High School
Naperville North High School |
203 | Not in DB | |
Property History
| DATE: | EVENT: | PRICE: | SOURCE: |
|---|---|---|---|
| 29 Sep, 2020 | Sold | $589,900 | MRED MLS |
| 16 Aug, 2020 | Under contract | $589,900 | MRED MLS |
| 12 Aug, 2020 | Listed for sale | $589,900 | MRED MLS |
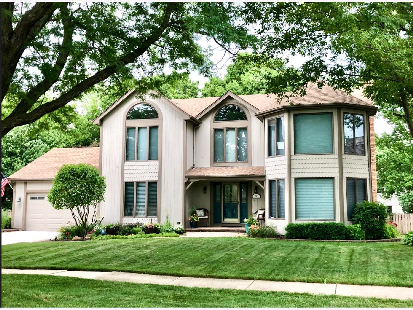
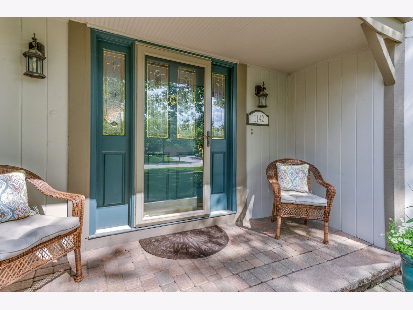
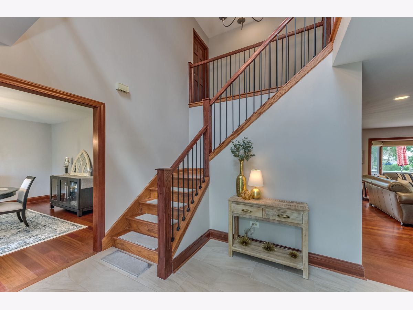
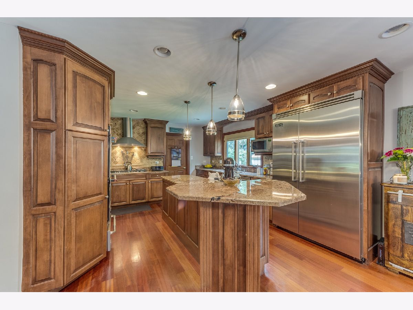
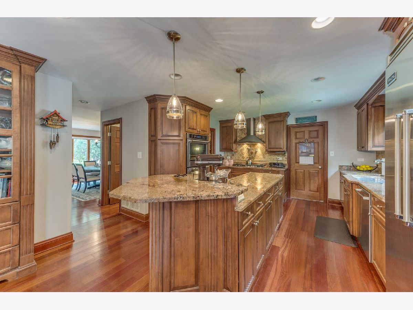
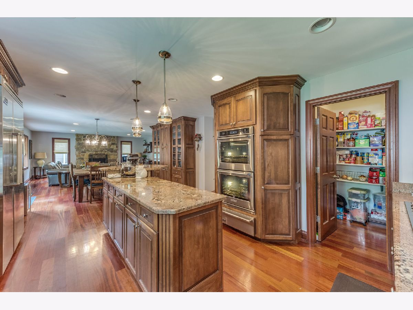
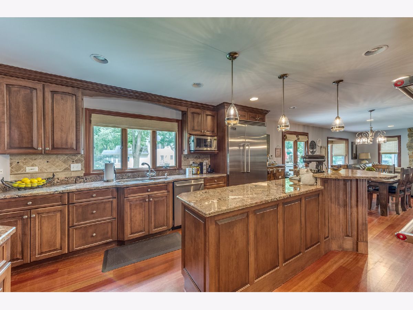
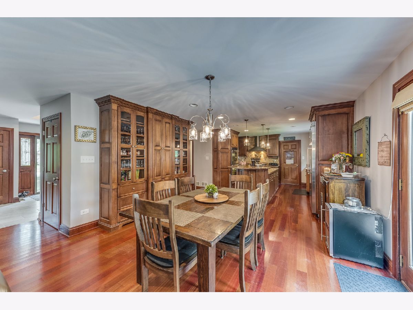
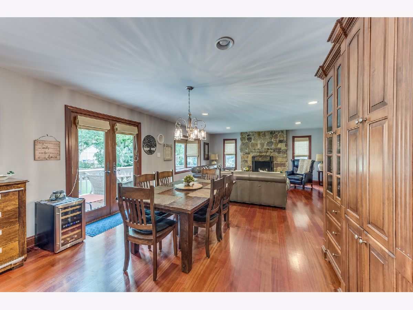
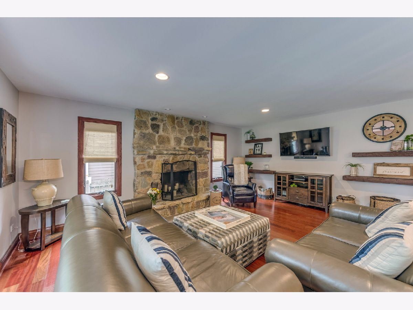
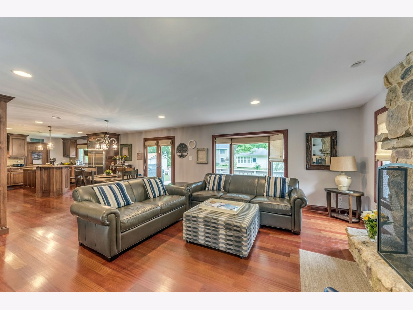
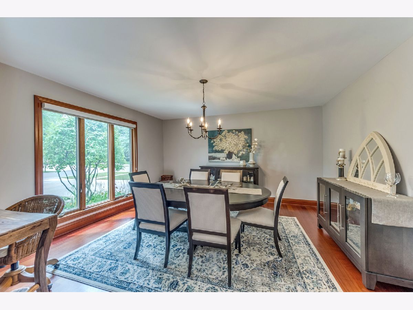
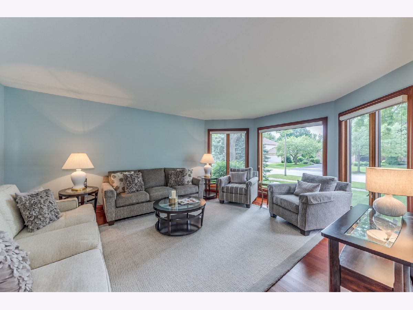
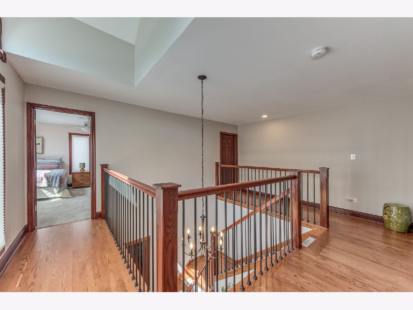
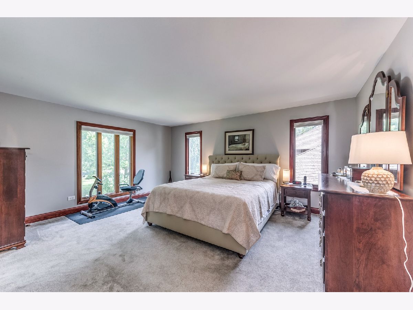
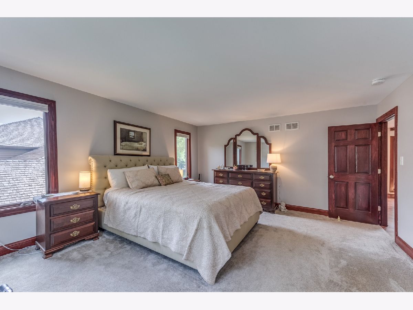
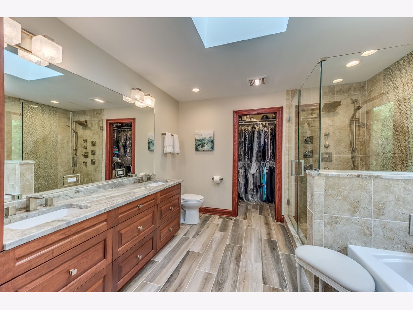
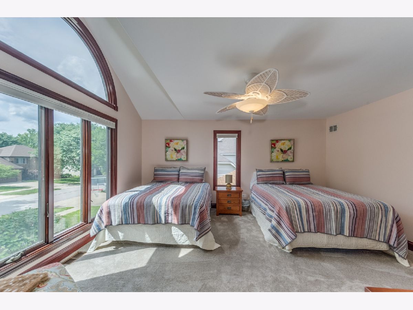
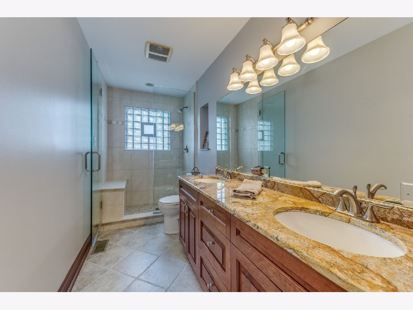
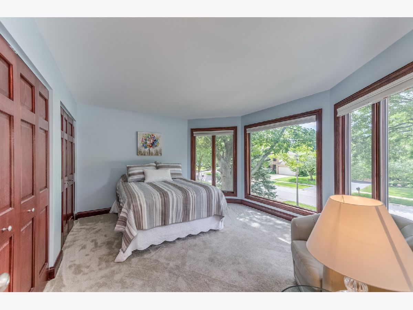
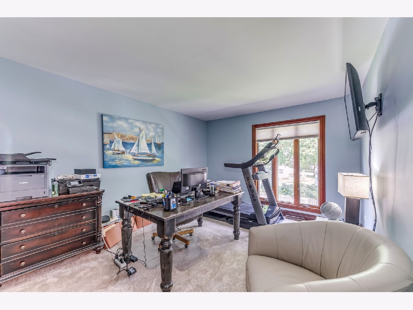
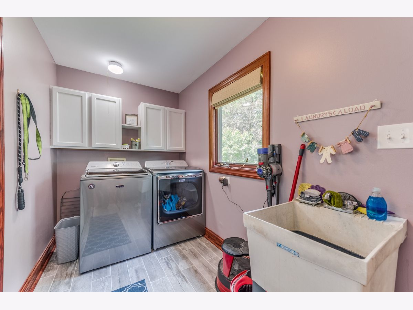
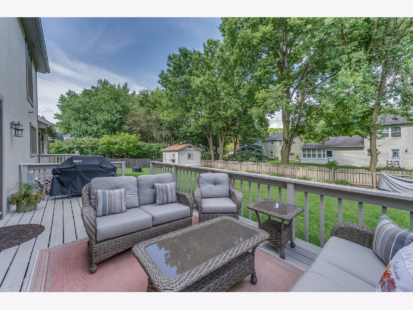
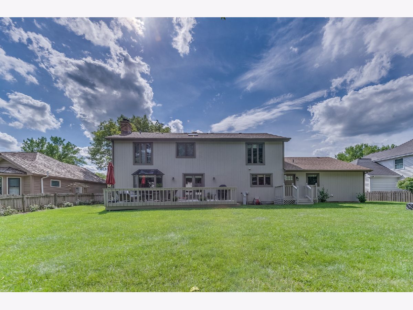
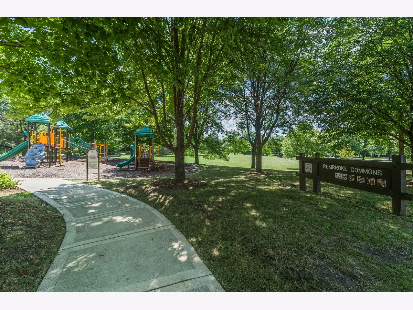
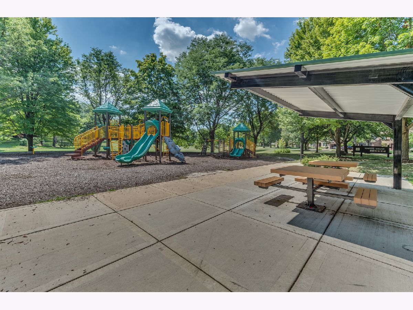
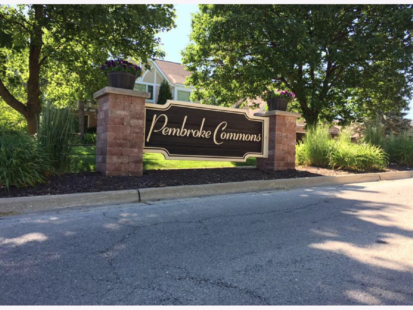
Room Specifics
Total Bedrooms: 4
Bedrooms Above Ground: 4
Bedrooms Below Ground: 0
Dimensions: —
Floor Type: Carpet
Dimensions: —
Floor Type: Carpet
Dimensions: —
Floor Type: Carpet
Full Bathrooms: 3
Bathroom Amenities: Whirlpool,Separate Shower,Double Sink,Full Body Spray Shower
Bathroom in Basement: 0
Rooms: No additional rooms
Basement Description: Unfinished
Other Specifics
| 2 | |
| Concrete Perimeter | |
| Concrete | |
| Deck | |
| Fenced Yard,Wooded,Mature Trees | |
| 86X123 | |
| — | |
| Full | |
| Vaulted/Cathedral Ceilings, Skylight(s), Hardwood Floors, First Floor Laundry, Built-in Features, Walk-In Closet(s) | |
| Double Oven, Microwave, Dishwasher, High End Refrigerator, Washer, Dryer, Disposal, Stainless Steel Appliance(s), Cooktop, Built-In Oven, Range Hood | |
| Not in DB | |
| Park, Curbs, Sidewalks, Street Lights, Street Paved | |
| — | |
| — | |
| Gas Starter |
Tax History
| Year | Property Taxes |
|---|---|
| 2020 | $11,401 |
Contact Agent
Nearby Similar Homes
Nearby Sold Comparables
Contact Agent
Listing Provided By
RE/MAX of Naperville

