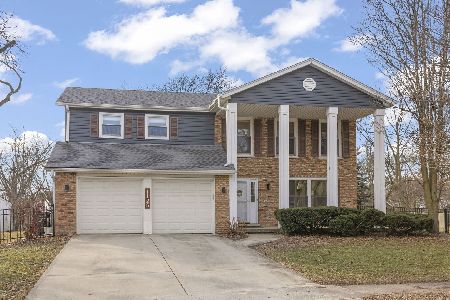1138 Johnson Drive, Naperville, Illinois 60540
$815,000
|
Sold
|
|
| Status: | Closed |
| Sqft: | 3,808 |
| Cost/Sqft: | $210 |
| Beds: | 4 |
| Baths: | 3 |
| Year Built: | 1985 |
| Property Taxes: | $14,385 |
| Days On Market: | 794 |
| Lot Size: | 0,00 |
Description
Fabulous two story home in Pembroke Commons checks all the boxes with an amazing floor plan and three car garage! Desirable details of hardwood flooring throughout most of main level and crown molding in formal living room and dining room are just the beginning of the charm 1138 Johnson Drive offers. Updated kitchen showcases white cabinetry with under counter lighting, island with charcoal cabinetry with seating, granite counter tops, high-end stainless steel appliances, stone tile backsplash, and table space. The spacious family room with wet bar, recessed lighting and a stunning brick wall fire place including gas logs shows off open concept living at its best. Spectacular bonus living in the brilliant natural light-filled four season room complete with vaulted ceilings, skylights, and access to outdoors. First floor office, laundry room and powder room extend the conveniences on the main level. Four spacious bedrooms on the second floor continue the accommodations with grand master suite: a generously sized bedroom & bathroom, walk-in closet with built in closet organizers, and bonus sitting room. Primary bath extends the natural light with a skylight and port hole window and offers double sinks, jacuzzi tub and separate shower. Additional three bedrooms include plenty of space and custom closet organizers with the largest room boasting vaulted ceilings, a walk through walk-in closet and a separate stair case to access the main level. Partially finished basement is tastefully finished with an unfinished area perfect for a workshop and tremendous amount of storage including two crawl spaces. Entertain or relax in the beautifully landscaped backyard oasis. The fenced yard is ready for whatever you desire with plenty of options given the spacious deck off the kitchen and sun room, grilling station, brick-paved patio with gazebo and fire pit. Highly rated Naperville North high school unit district. Convenient location with easy access to expressways, parks, restaurants and shopping. This home has truly been well-loved and is ready for the next owners to continue the appreciation of all this phenomenal home has to offer!
Property Specifics
| Single Family | |
| — | |
| — | |
| 1985 | |
| — | |
| — | |
| No | |
| — |
| — | |
| — | |
| — / Not Applicable | |
| — | |
| — | |
| — | |
| 11931587 | |
| 0820401023 |
Nearby Schools
| NAME: | DISTRICT: | DISTANCE: | |
|---|---|---|---|
|
Grade School
Highlands Elementary School |
203 | — | |
|
Middle School
Kennedy Junior High School |
203 | Not in DB | |
|
High School
Naperville North High School |
203 | Not in DB | |
Property History
| DATE: | EVENT: | PRICE: | SOURCE: |
|---|---|---|---|
| 14 Dec, 2023 | Sold | $815,000 | MRED MLS |
| 20 Nov, 2023 | Under contract | $799,000 | MRED MLS |
| 15 Nov, 2023 | Listed for sale | $799,000 | MRED MLS |
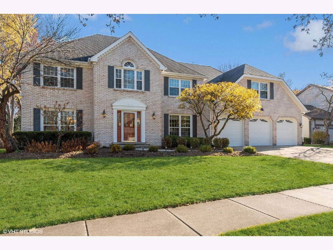
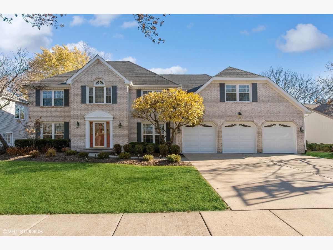
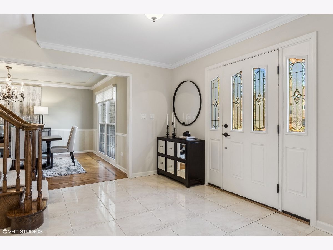
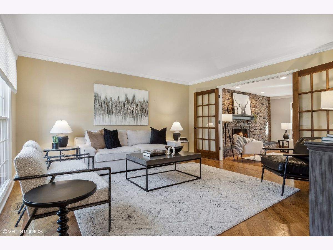
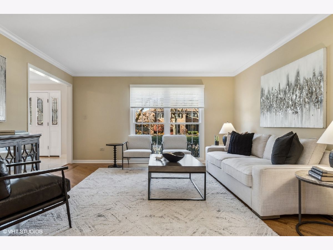
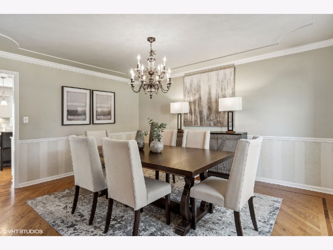
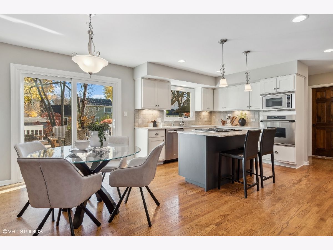

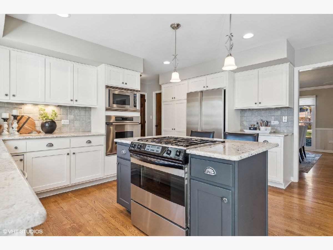
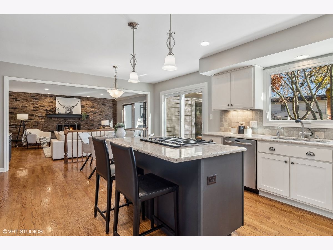
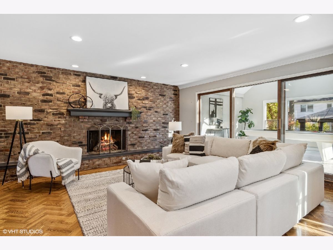
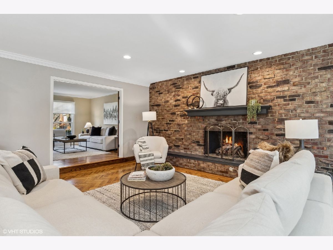
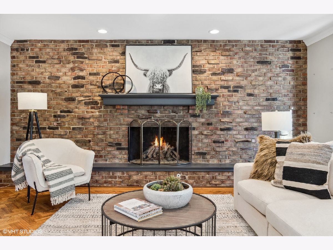
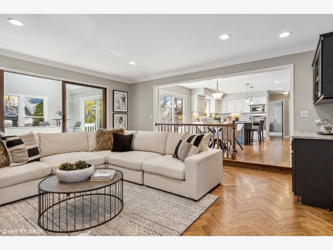
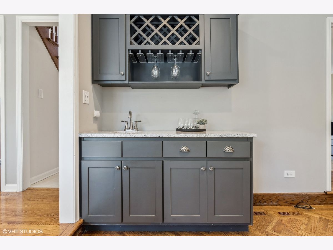
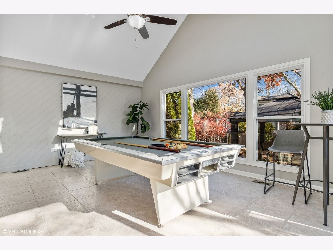
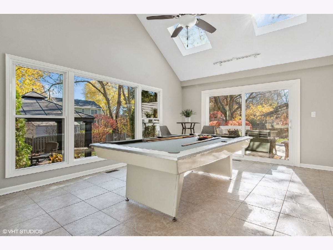
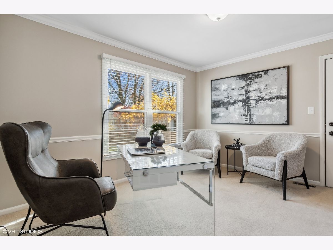
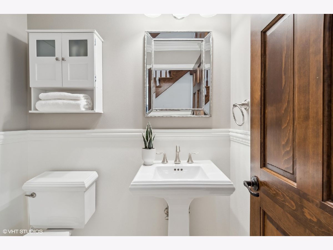
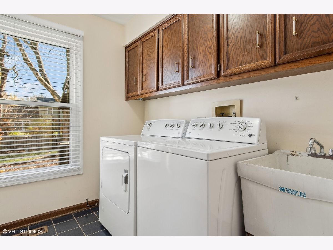
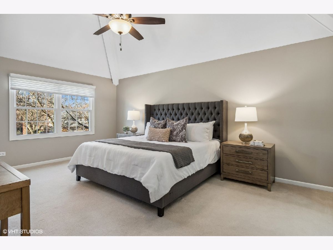
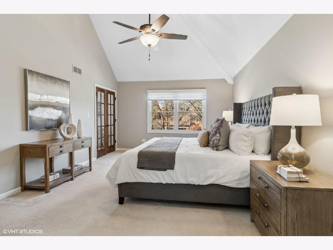
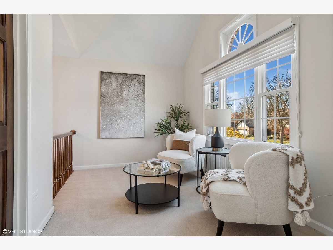
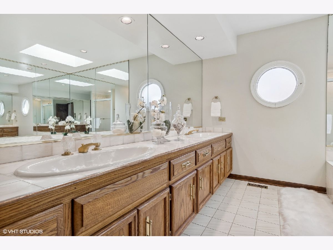
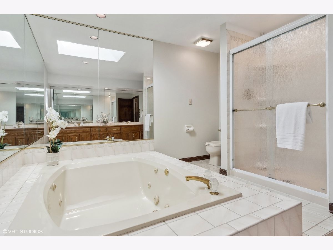
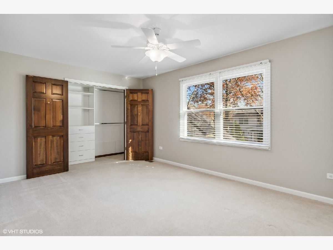
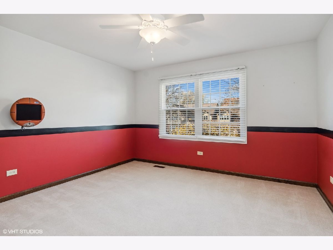
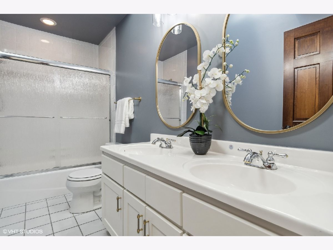
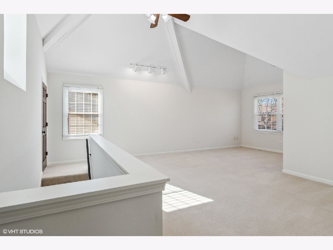
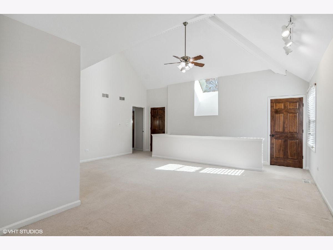
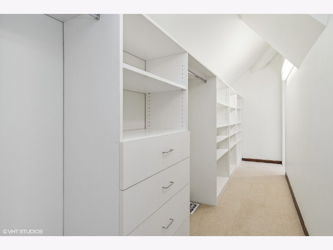
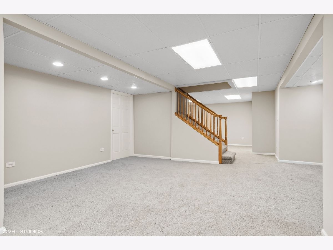
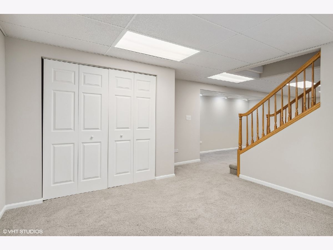
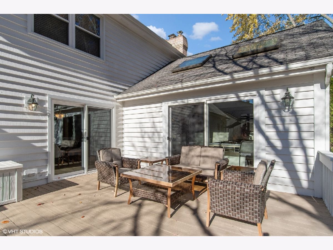
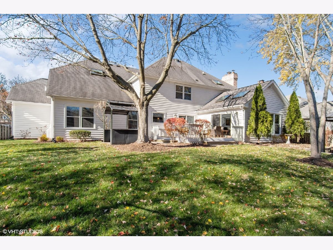
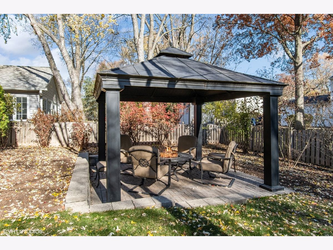
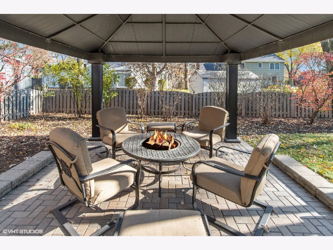
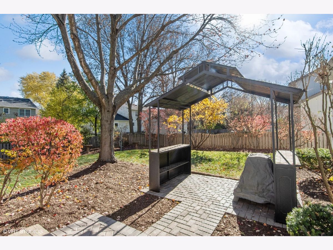
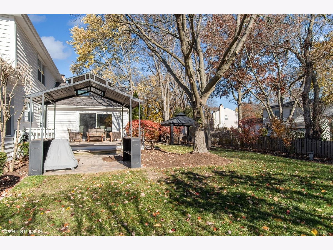
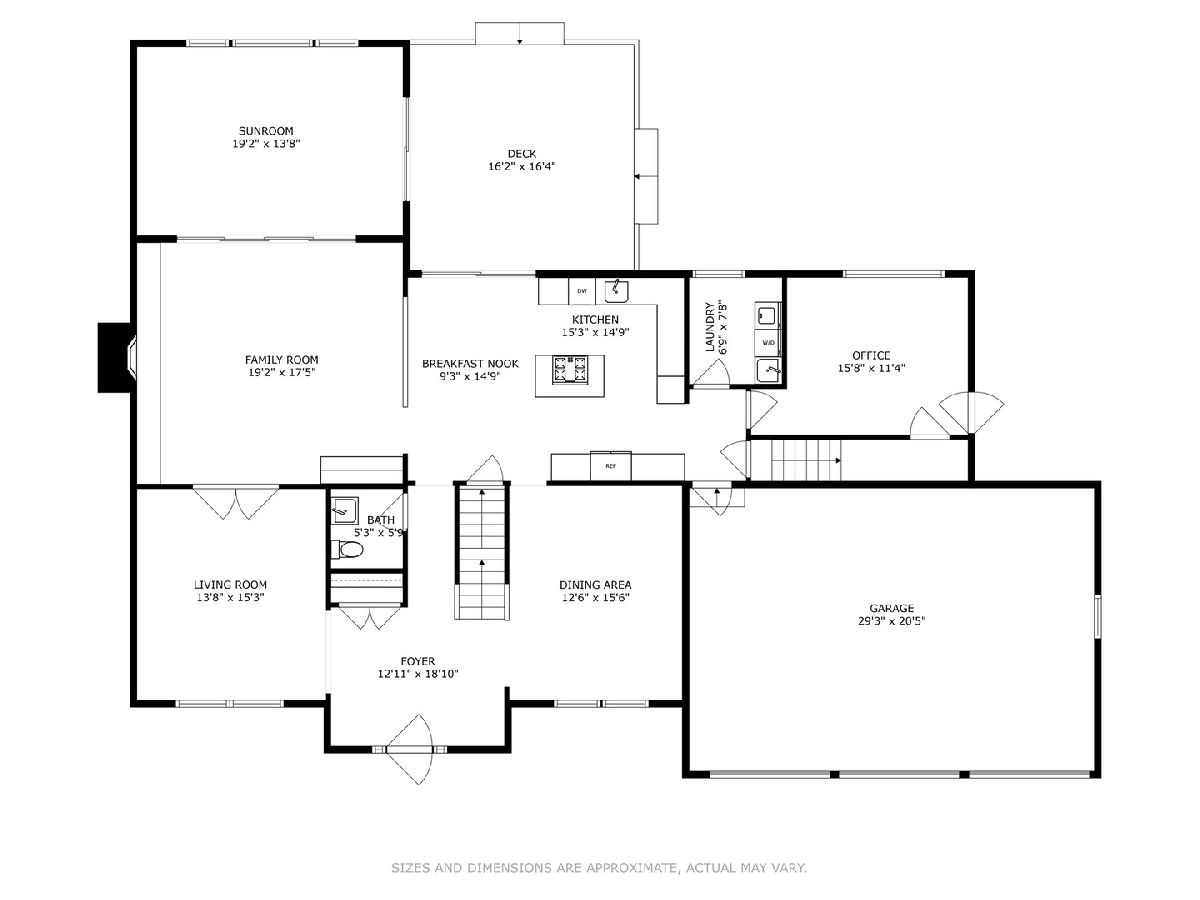
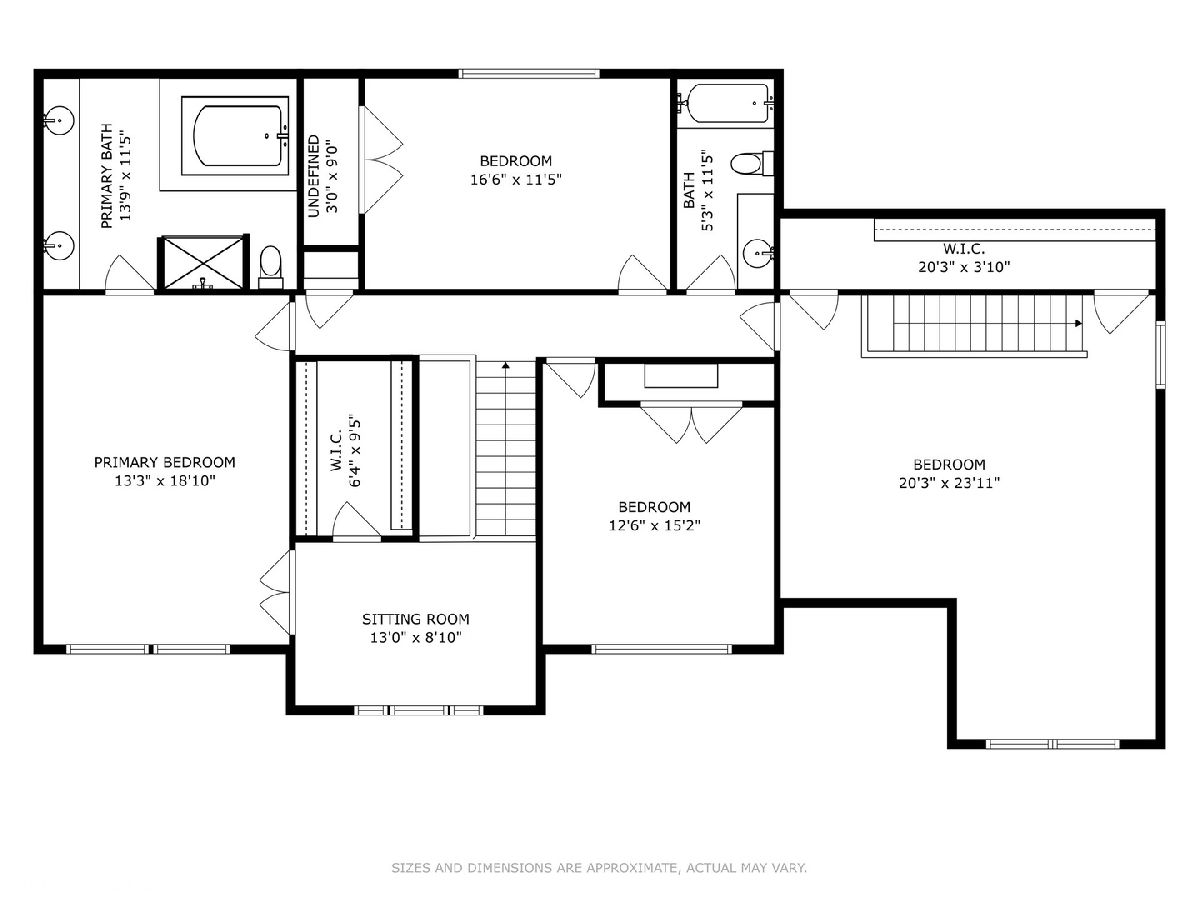
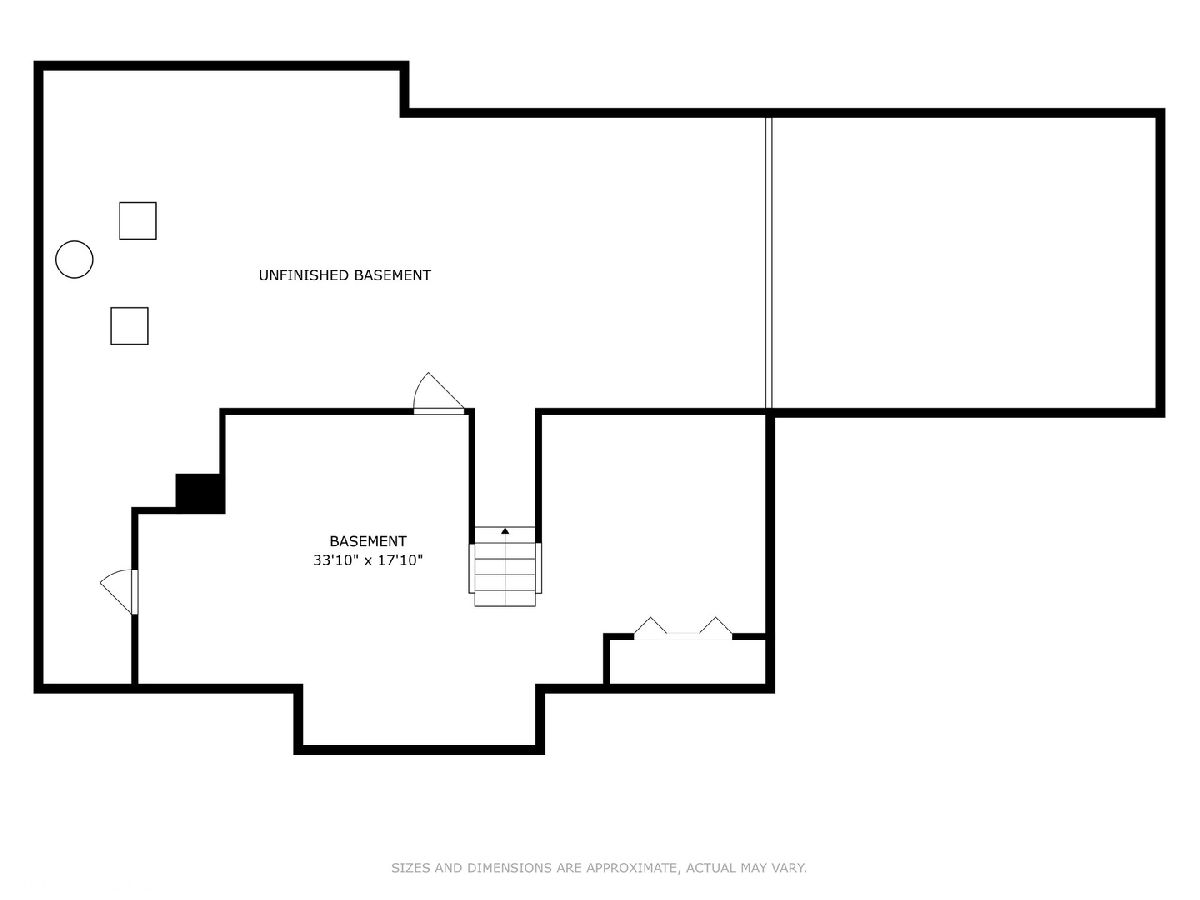
Room Specifics
Total Bedrooms: 4
Bedrooms Above Ground: 4
Bedrooms Below Ground: 0
Dimensions: —
Floor Type: —
Dimensions: —
Floor Type: —
Dimensions: —
Floor Type: —
Full Bathrooms: 3
Bathroom Amenities: Whirlpool,Separate Shower,Double Sink
Bathroom in Basement: 0
Rooms: —
Basement Description: Partially Finished
Other Specifics
| 3 | |
| — | |
| Concrete | |
| — | |
| — | |
| 86 X 123 | |
| — | |
| — | |
| — | |
| — | |
| Not in DB | |
| — | |
| — | |
| — | |
| — |
Tax History
| Year | Property Taxes |
|---|---|
| 2023 | $14,385 |
Contact Agent
Nearby Similar Homes
Nearby Sold Comparables
Contact Agent
Listing Provided By
@properties Christie's International Real Estate

