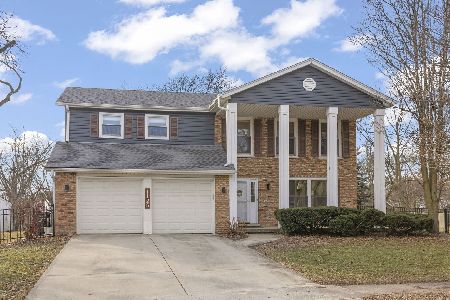1134 Johnson Drive, Naperville, Illinois 60540
$612,000
|
Sold
|
|
| Status: | Closed |
| Sqft: | 4,611 |
| Cost/Sqft: | $141 |
| Beds: | 4 |
| Baths: | 3 |
| Year Built: | 1984 |
| Property Taxes: | $13,635 |
| Days On Market: | 3770 |
| Lot Size: | 0,24 |
Description
Be the big kid on the block! 4611 sq ft executive home + 1400 sq ft finished basement is perfect for entertaining. Recently remodeled kitchen with granite counters, stainless appliances, glass & tile backsplash. Large 2 story family room w/stand behind wet bar. Spacious sunroom. Large loft for billiards & darts! Possible in-law arrangement with 1st floor den/office/bedroom attached to a full bath. 3 fireplaces. Ultimate luxury master bedroom & marble bath suite; 2 walk in closets, fireplace & seating area. Finished basement is perfect for media room. Dual staircase, hardwood floors in entry, dining, living room & kitchen. Maintenance free exterior with clad window encasements, new siding, newer Pella windows, air conditioner, roof and fence. 3 car garage with concrete drive. Very active neighborhood and blue ribbon 203 schools! Best value for this size home in Naperville!
Property Specifics
| Single Family | |
| — | |
| Colonial | |
| 1984 | |
| Full | |
| — | |
| No | |
| 0.24 |
| Du Page | |
| Pembroke Commons | |
| 0 / Not Applicable | |
| None | |
| Lake Michigan | |
| Public Sewer | |
| 09045871 | |
| 0820401022 |
Nearby Schools
| NAME: | DISTRICT: | DISTANCE: | |
|---|---|---|---|
|
Grade School
Highlands Elementary School |
203 | — | |
|
Middle School
Kennedy Junior High School |
203 | Not in DB | |
|
High School
Naperville North High School |
203 | Not in DB | |
Property History
| DATE: | EVENT: | PRICE: | SOURCE: |
|---|---|---|---|
| 10 Feb, 2016 | Sold | $612,000 | MRED MLS |
| 13 Dec, 2015 | Under contract | $650,000 | MRED MLS |
| — | Last price change | $660,000 | MRED MLS |
| 22 Sep, 2015 | Listed for sale | $675,000 | MRED MLS |
Room Specifics
Total Bedrooms: 4
Bedrooms Above Ground: 4
Bedrooms Below Ground: 0
Dimensions: —
Floor Type: Carpet
Dimensions: —
Floor Type: Carpet
Dimensions: —
Floor Type: Carpet
Full Bathrooms: 3
Bathroom Amenities: Separate Shower,Double Sink,Soaking Tub
Bathroom in Basement: 0
Rooms: Den,Loft,Office,Play Room,Recreation Room,Heated Sun Room
Basement Description: Finished,Crawl
Other Specifics
| 3 | |
| — | |
| Concrete | |
| Patio, Brick Paver Patio, Storms/Screens | |
| Fenced Yard | |
| 86 X 1233 | |
| — | |
| Full | |
| Vaulted/Cathedral Ceilings, Skylight(s), Hardwood Floors, Heated Floors, In-Law Arrangement, First Floor Full Bath | |
| Double Oven, Microwave, Dishwasher, Refrigerator, Washer, Dryer, Disposal, Stainless Steel Appliance(s) | |
| Not in DB | |
| Sidewalks, Street Lights, Street Paved | |
| — | |
| — | |
| Wood Burning, Gas Log |
Tax History
| Year | Property Taxes |
|---|---|
| 2016 | $13,635 |
Contact Agent
Nearby Similar Homes
Nearby Sold Comparables
Contact Agent
Listing Provided By
Coldwell Banker Residential












