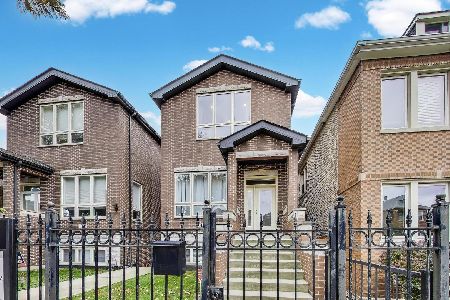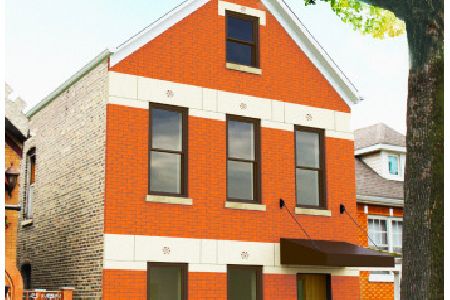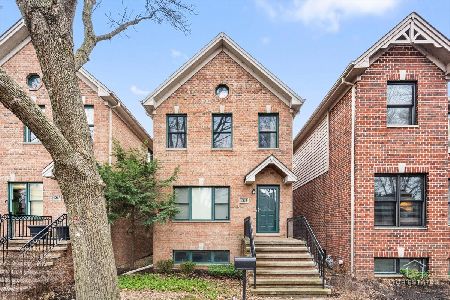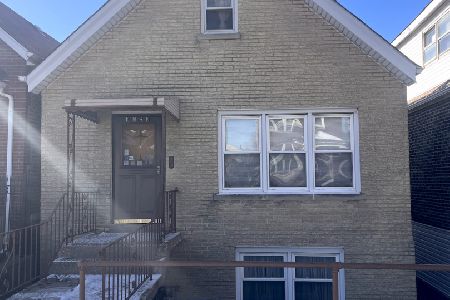1147 34th Place, Bridgeport, Chicago, Illinois 60608
$675,000
|
Sold
|
|
| Status: | Closed |
| Sqft: | 3,285 |
| Cost/Sqft: | $216 |
| Beds: | 3 |
| Baths: | 4 |
| Year Built: | 2008 |
| Property Taxes: | $10,076 |
| Days On Market: | 1774 |
| Lot Size: | 0,08 |
Description
Steps from Bridgeport Art Center and family-friendly Wilson Park, the '09 brick stand-alone 2 story home has a two car detached garage and sun-filled rooms. The basement is freshly carpeted and fully finished, complete with living area, full bath, bedroom, and tiled mud room (laundry connects here and on 2nd floor). The large eat-in kitchen boasts an island, stainless steel appliances, granite countertops, and dark wood cabinets. The living room features a gas fireplace to stay cozy during Chicago's winters. Oak wood flooring throughout the main floor/stairs and hallways of the second. Two upstairs bedrooms are connected by a Jack-and-Jill bath while the master hosts a walk-in closet, vaulted ceiling, and Jacuzzi tub. Welcome home!
Property Specifics
| Single Family | |
| — | |
| — | |
| 2008 | |
| Full | |
| — | |
| No | |
| 0.08 |
| Cook | |
| — | |
| 0 / Not Applicable | |
| None | |
| Lake Michigan | |
| Public Sewer | |
| 11031313 | |
| 17322240380000 |
Property History
| DATE: | EVENT: | PRICE: | SOURCE: |
|---|---|---|---|
| 23 Jul, 2007 | Sold | $580,000 | MRED MLS |
| 4 May, 2007 | Under contract | $599,000 | MRED MLS |
| — | Last price change | $634,000 | MRED MLS |
| 1 Feb, 2007 | Listed for sale | $634,000 | MRED MLS |
| 29 Jul, 2016 | Sold | $540,000 | MRED MLS |
| 24 Jun, 2016 | Under contract | $549,900 | MRED MLS |
| 26 May, 2016 | Listed for sale | $549,900 | MRED MLS |
| 13 May, 2021 | Sold | $675,000 | MRED MLS |
| 31 Mar, 2021 | Under contract | $709,000 | MRED MLS |
| 24 Mar, 2021 | Listed for sale | $709,000 | MRED MLS |









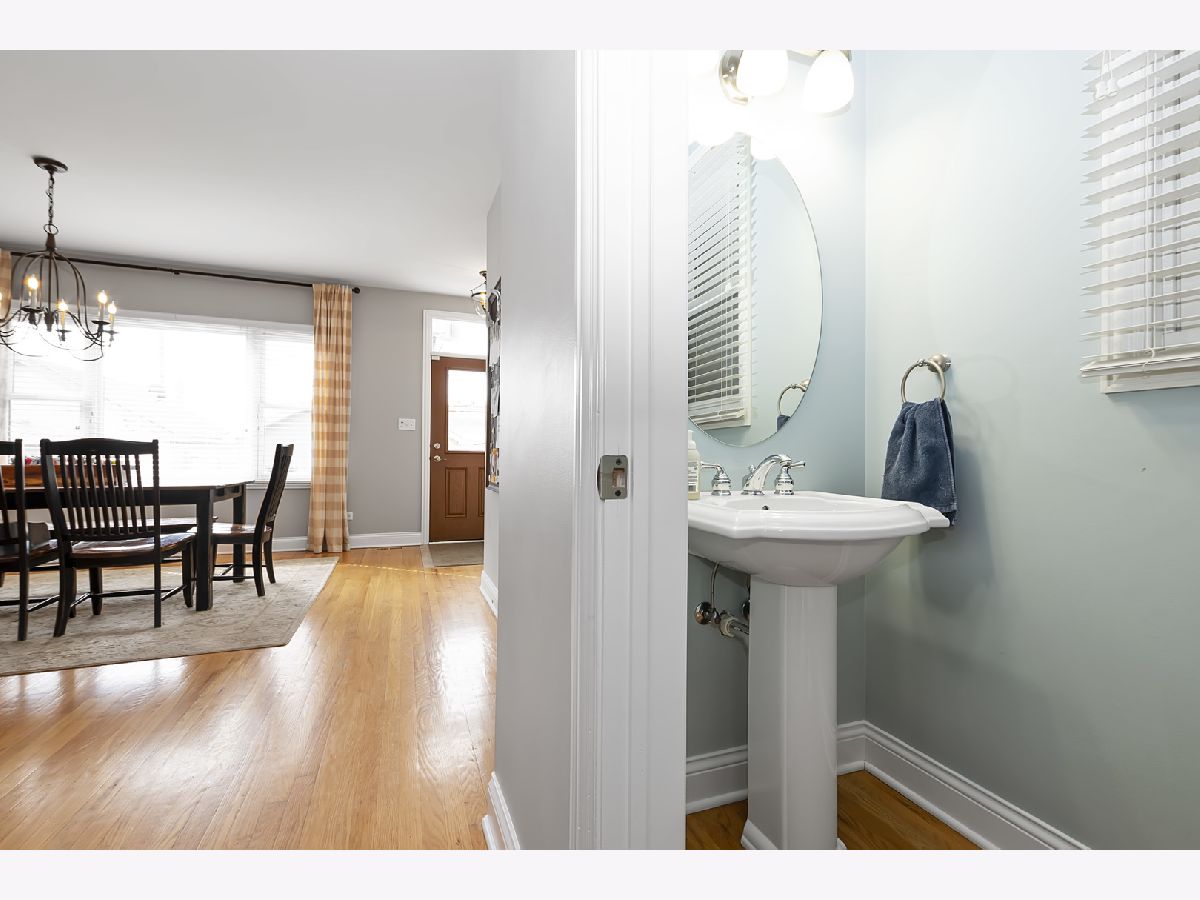





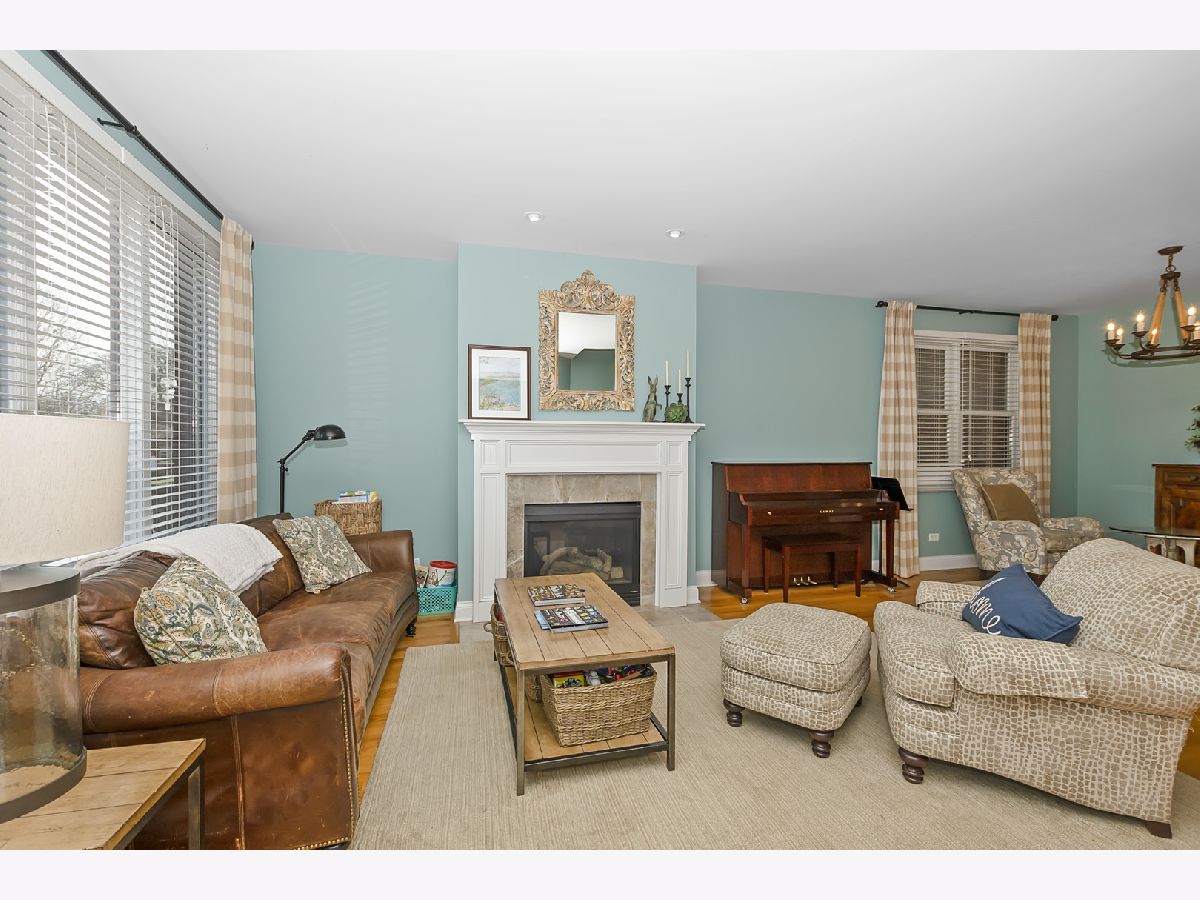









Room Specifics
Total Bedrooms: 4
Bedrooms Above Ground: 3
Bedrooms Below Ground: 1
Dimensions: —
Floor Type: Carpet
Dimensions: —
Floor Type: Carpet
Dimensions: —
Floor Type: Carpet
Full Bathrooms: 4
Bathroom Amenities: Whirlpool,Separate Shower
Bathroom in Basement: 1
Rooms: Walk In Closet
Basement Description: Finished,Exterior Access
Other Specifics
| 2 | |
| Concrete Perimeter | |
| Asphalt | |
| Patio | |
| Fenced Yard | |
| 25X129 | |
| — | |
| Full | |
| Vaulted/Cathedral Ceilings, Skylight(s), Hardwood Floors, Second Floor Laundry | |
| Range, Microwave, Dishwasher, Refrigerator, Washer, Dryer, Disposal | |
| Not in DB | |
| Curbs, Sidewalks, Street Lights, Street Paved | |
| — | |
| — | |
| Gas Starter |
Tax History
| Year | Property Taxes |
|---|---|
| 2007 | $1,354 |
| 2016 | $6,461 |
| 2021 | $10,076 |
Contact Agent
Nearby Similar Homes
Nearby Sold Comparables
Contact Agent
Listing Provided By
Prello Realty, Inc.

