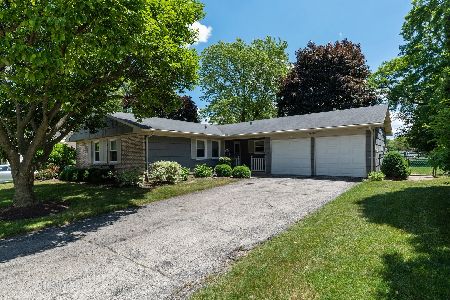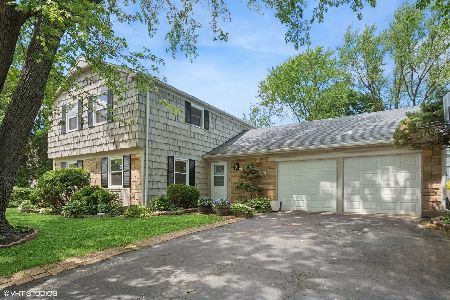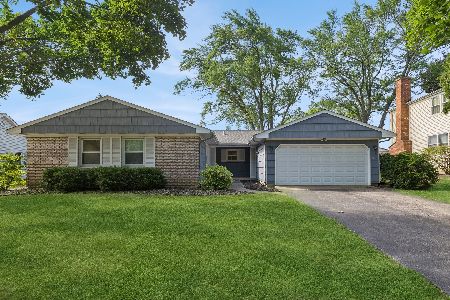1143 Bernard Drive, Buffalo Grove, Illinois 60089
$347,000
|
Sold
|
|
| Status: | Closed |
| Sqft: | 2,428 |
| Cost/Sqft: | $144 |
| Beds: | 4 |
| Baths: | 3 |
| Year Built: | 1969 |
| Property Taxes: | $9,589 |
| Days On Market: | 2366 |
| Lot Size: | 0,27 |
Description
Absolutely stunning EXTENDED very well maintained 2-story house. 2,430 sq ft. Perfect condition. Very private and quiet lot surrounded by mature bushes and trees. 4bd & additional exercise room. Lots of upgrades - see last picture. Huge gorgeous kitchen 400sq ft with wood custom made cabinets. Hardwood floors on the main level, sliding doors to professionally landscaped backyard, beautiful fireplace, walk-in closet in master bedroom, charming bright dining and family room, bay window, Pella windows with internal fabric blinds on the mail level. Whirlpool, shower, ceramic gasket faucets in master bathroom, large 1st floor laundry room, tones of storage space. Water heater - 2018, 2 sump pumps - 2015, Roof - 2014, 2 refrigerators - 2016. Recreational area behind the house. Dist 21 schools and Buffalo Grove High School. Walking distance to schools.
Property Specifics
| Single Family | |
| — | |
| — | |
| 1969 | |
| None | |
| — | |
| No | |
| 0.27 |
| Cook | |
| — | |
| 0 / Not Applicable | |
| None | |
| Lake Michigan | |
| Public Sewer | |
| 10464797 | |
| 03053040080000 |
Nearby Schools
| NAME: | DISTRICT: | DISTANCE: | |
|---|---|---|---|
|
High School
Buffalo Grove High School |
214 | Not in DB | |
Property History
| DATE: | EVENT: | PRICE: | SOURCE: |
|---|---|---|---|
| 12 Sep, 2019 | Sold | $347,000 | MRED MLS |
| 28 Jul, 2019 | Under contract | $349,900 | MRED MLS |
| 26 Jul, 2019 | Listed for sale | $349,900 | MRED MLS |
Room Specifics
Total Bedrooms: 4
Bedrooms Above Ground: 4
Bedrooms Below Ground: 0
Dimensions: —
Floor Type: Carpet
Dimensions: —
Floor Type: Carpet
Dimensions: —
Floor Type: Hardwood
Full Bathrooms: 3
Bathroom Amenities: Whirlpool,Separate Shower,Double Sink
Bathroom in Basement: —
Rooms: Foyer,Exercise Room
Basement Description: Crawl
Other Specifics
| 2 | |
| — | |
| Asphalt | |
| Patio, Storms/Screens | |
| — | |
| 0.2669 | |
| — | |
| Full | |
| Hardwood Floors, First Floor Bedroom, First Floor Laundry | |
| Range, Microwave, Dishwasher, Refrigerator | |
| Not in DB | |
| Sidewalks, Street Paved | |
| — | |
| — | |
| Wood Burning |
Tax History
| Year | Property Taxes |
|---|---|
| 2019 | $9,589 |
Contact Agent
Nearby Similar Homes
Nearby Sold Comparables
Contact Agent
Listing Provided By
Barr Agency, Inc









