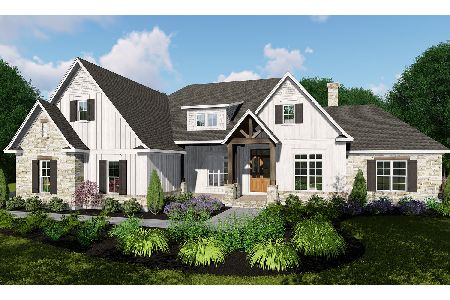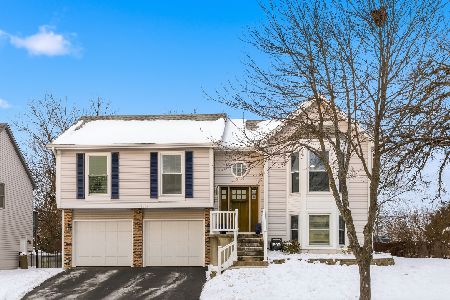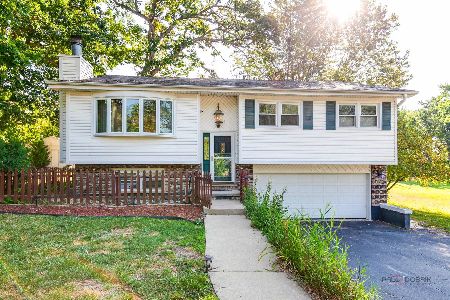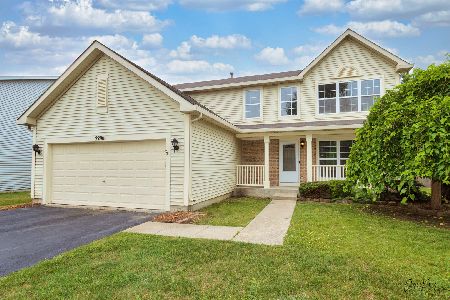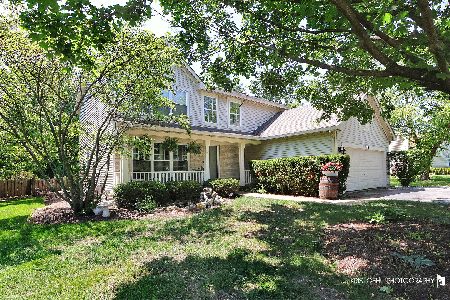1143 Fox Chase Drive, Round Lake Beach, Illinois 60073
$185,000
|
Sold
|
|
| Status: | Closed |
| Sqft: | 1,645 |
| Cost/Sqft: | $112 |
| Beds: | 3 |
| Baths: | 3 |
| Year Built: | 1999 |
| Property Taxes: | $7,518 |
| Days On Market: | 3428 |
| Lot Size: | 0,31 |
Description
You'll love this one of a kind location! Backing to woods, spend relaxing afternoons on the deck overlooking nature. Beautifully landscaped with a private backyard. Located in Grayslake grade school district 46 & Grayslake North high school district 127. This home is ready for move in and features a traditional floor plan. The living room opens into the formal dining room. Your kitchen offers oak cabinets, a pantry closet & room for your breakfast table. A cathedral ceiling in the family room is accented by 2 skylights and a brick fireplace. Hardwood floors in living room, dining room & family room. Tile flooring in foyer, kitchen and breakfast room. Sliding glass doors lead to the deck and yard. Master bedroom with cathedral ceiling, walk in closet, hardwood flooring and private full bath. Bedrooms 2 and 3 with wood laminate flooring. Convenient 2nd floor laundry. Plenty of extra storage space in basement, ready to be finished. Close distance to shopping, restaurants & entertainment.
Property Specifics
| Single Family | |
| — | |
| Traditional | |
| 1999 | |
| Full | |
| — | |
| No | |
| 0.31 |
| Lake | |
| Lakewood Hills | |
| 250 / Annual | |
| None | |
| Public | |
| Public Sewer | |
| 09338603 | |
| 06103070230000 |
Nearby Schools
| NAME: | DISTRICT: | DISTANCE: | |
|---|---|---|---|
|
Grade School
Avon Center Elementary School |
46 | — | |
|
Middle School
Frederick School |
46 | Not in DB | |
|
High School
Grayslake North High School |
127 | Not in DB | |
Property History
| DATE: | EVENT: | PRICE: | SOURCE: |
|---|---|---|---|
| 26 Oct, 2016 | Sold | $185,000 | MRED MLS |
| 14 Sep, 2016 | Under contract | $185,000 | MRED MLS |
| 9 Sep, 2016 | Listed for sale | $185,000 | MRED MLS |
Room Specifics
Total Bedrooms: 3
Bedrooms Above Ground: 3
Bedrooms Below Ground: 0
Dimensions: —
Floor Type: Wood Laminate
Dimensions: —
Floor Type: Wood Laminate
Full Bathrooms: 3
Bathroom Amenities: —
Bathroom in Basement: 0
Rooms: Breakfast Room
Basement Description: Unfinished
Other Specifics
| 2 | |
| Concrete Perimeter | |
| Asphalt | |
| Deck | |
| Landscaped | |
| 122 X 147 X 114 X 144 | |
| — | |
| Full | |
| Vaulted/Cathedral Ceilings, Skylight(s), Hardwood Floors, Wood Laminate Floors, Second Floor Laundry | |
| Range, Microwave, Dishwasher, Refrigerator, Washer, Dryer | |
| Not in DB | |
| Sidewalks | |
| — | |
| — | |
| Gas Log |
Tax History
| Year | Property Taxes |
|---|---|
| 2016 | $7,518 |
Contact Agent
Nearby Similar Homes
Nearby Sold Comparables
Contact Agent
Listing Provided By
Better Homes and Gardens Real Estate Star Homes

