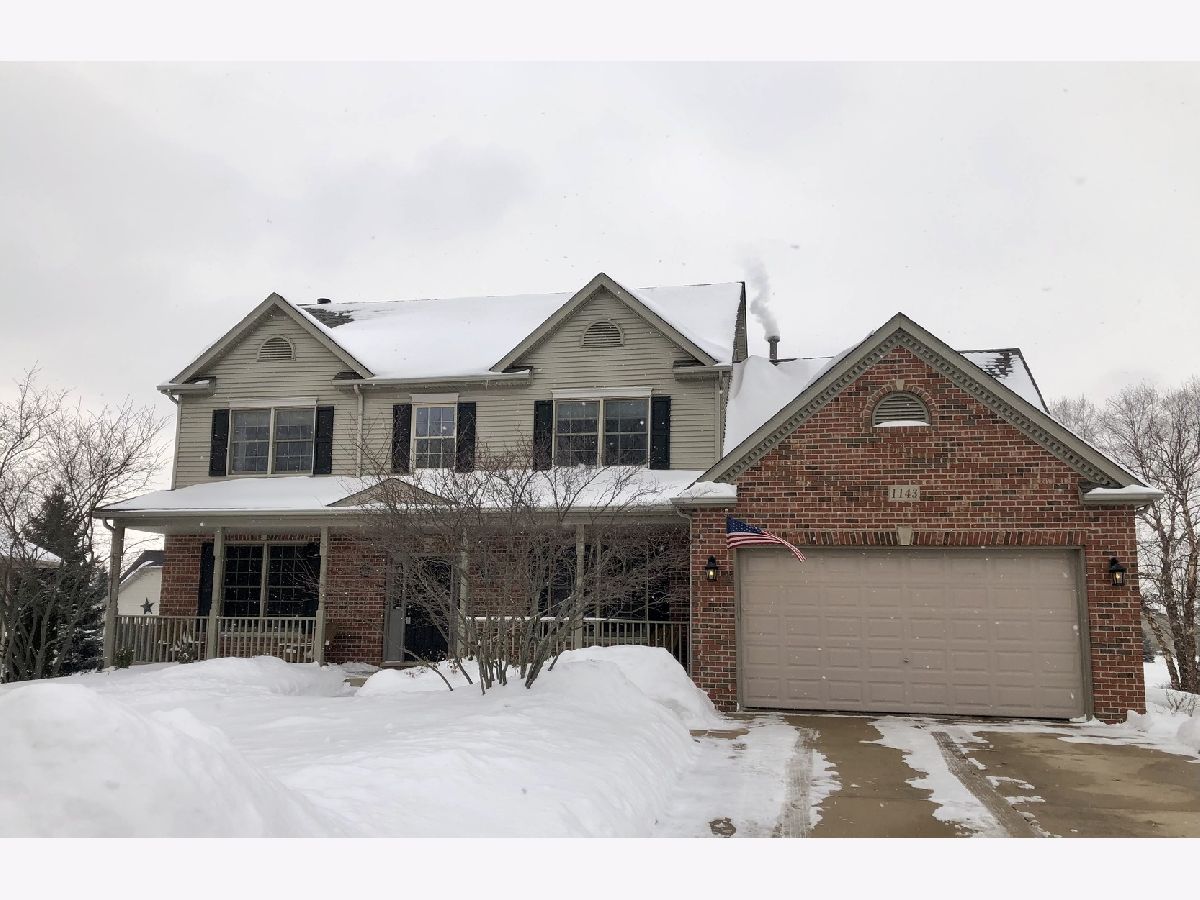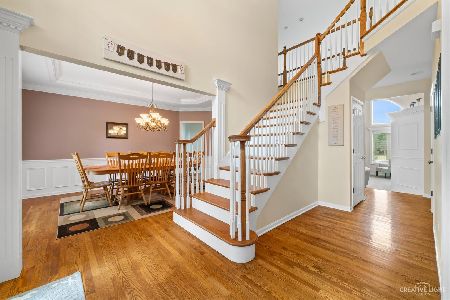1143 Wheatland Court, Yorkville, Illinois 60560
$379,500
|
Sold
|
|
| Status: | Closed |
| Sqft: | 2,996 |
| Cost/Sqft: | $127 |
| Beds: | 4 |
| Baths: | 4 |
| Year Built: | 2003 |
| Property Taxes: | $10,289 |
| Days On Market: | 1825 |
| Lot Size: | 0,24 |
Description
Sold in the Private Network - SIMPLY STUNNING Home in Heartland Subdivision in Yorkville, on a Cul-de-sac ~ NEWLY remodeled Kitchen with white cabinetry, quartz, custom backsplash, stainless steel appliances and large kitchen island ~ 4 Bedrooms, 2 Full Bathrooms plus 2 Half Bathrooms ~ Oversized Mudroom ~ Master Suite has updated private bathroom ~ Finished Basement ~ Awesome private backyard space with upper deck plus lower brick paver patio perfect for entertaining ~ Original Owners ~ Freshly painted in today's colors. THIS HOME IS TRULY THE BEST OF THE BEST!
Property Specifics
| Single Family | |
| — | |
| — | |
| 2003 | |
| Full | |
| — | |
| No | |
| 0.24 |
| Kendall | |
| Heartland | |
| 550 / Annual | |
| Insurance,Pool | |
| Public | |
| Public Sewer | |
| 11021966 | |
| 0227308002 |
Nearby Schools
| NAME: | DISTRICT: | DISTANCE: | |
|---|---|---|---|
|
Grade School
Grande Reserve Elementary School |
115 | — | |
|
Middle School
Yorkville Middle School |
115 | Not in DB | |
|
High School
Yorkville High School |
115 | Not in DB | |
Property History
| DATE: | EVENT: | PRICE: | SOURCE: |
|---|---|---|---|
| 15 Mar, 2021 | Sold | $379,500 | MRED MLS |
| 1 Feb, 2021 | Under contract | $379,000 | MRED MLS |
| 27 Jan, 2021 | Listed for sale | $379,000 | MRED MLS |

Room Specifics
Total Bedrooms: 4
Bedrooms Above Ground: 4
Bedrooms Below Ground: 0
Dimensions: —
Floor Type: Carpet
Dimensions: —
Floor Type: Carpet
Dimensions: —
Floor Type: Carpet
Full Bathrooms: 4
Bathroom Amenities: Whirlpool,Separate Shower,Double Sink
Bathroom in Basement: 1
Rooms: Mud Room
Basement Description: Finished
Other Specifics
| 2.5 | |
| Concrete Perimeter | |
| Concrete | |
| Deck, Patio, Porch, Brick Paver Patio | |
| Cul-De-Sac,Landscaped | |
| 60X118X107X129 | |
| — | |
| Full | |
| Vaulted/Cathedral Ceilings, Bar-Dry, Hardwood Floors, Second Floor Laundry | |
| Range, Microwave, Dishwasher, Refrigerator, Bar Fridge, Washer, Dryer, Disposal, Stainless Steel Appliance(s), Water Softener | |
| Not in DB | |
| Park, Pool, Sidewalks | |
| — | |
| — | |
| Wood Burning, Gas Starter |
Tax History
| Year | Property Taxes |
|---|---|
| 2021 | $10,289 |
Contact Agent
Nearby Similar Homes
Nearby Sold Comparables
Contact Agent
Listing Provided By
john greene, Realtor








