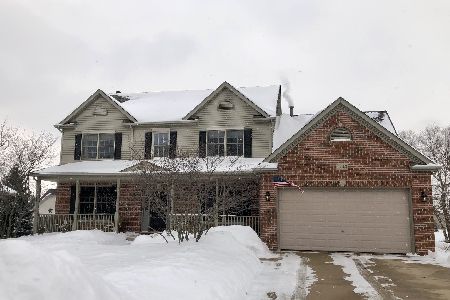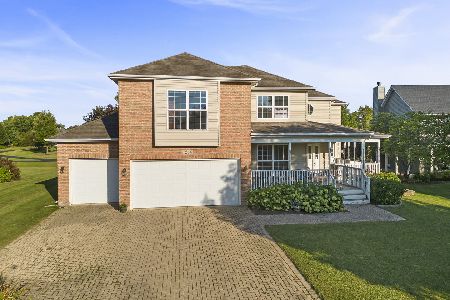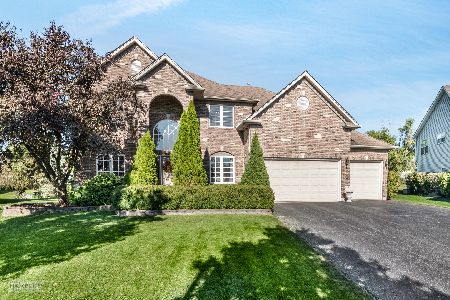1187 Wheatland Court, Yorkville, Illinois 60560
$305,000
|
Sold
|
|
| Status: | Closed |
| Sqft: | 3,200 |
| Cost/Sqft: | $103 |
| Beds: | 5 |
| Baths: | 5 |
| Year Built: | 2004 |
| Property Taxes: | $9,851 |
| Days On Market: | 5626 |
| Lot Size: | 0,00 |
Description
Gorgeous home with over 4400 sq ft of living space! Open floor plan with formal living areas off the foyer. Enjoy a 2 story family room with fluted columns, large windows, fireplace and open to sunroom and kitchen. Stunning dining room w/ wainscoat, crown and a tray ceiling. Finished english basement w/family room, exersize room, bedroom and complete bath! Too many upgrades to list and priced to sell!!
Property Specifics
| Single Family | |
| — | |
| Traditional | |
| 2004 | |
| Full,English | |
| ABIGAIL | |
| No | |
| — |
| Kendall | |
| Heartland | |
| 500 / Annual | |
| Clubhouse,Pool | |
| Public,Community Well | |
| Overhead Sewers | |
| 07622825 | |
| 0227308004 |
Nearby Schools
| NAME: | DISTRICT: | DISTANCE: | |
|---|---|---|---|
|
Grade School
Grande Reserve Elementary School |
115 | — | |
|
Middle School
Yorkville Intermediate School |
115 | Not in DB | |
|
High School
Yorkville High School |
115 | Not in DB | |
Property History
| DATE: | EVENT: | PRICE: | SOURCE: |
|---|---|---|---|
| 5 Nov, 2010 | Sold | $305,000 | MRED MLS |
| 11 Oct, 2010 | Under contract | $329,000 | MRED MLS |
| — | Last price change | $339,000 | MRED MLS |
| 1 Sep, 2010 | Listed for sale | $339,000 | MRED MLS |
| 3 May, 2011 | Sold | $285,000 | MRED MLS |
| 19 Mar, 2011 | Under contract | $304,500 | MRED MLS |
| — | Last price change | $324,900 | MRED MLS |
| 10 Feb, 2011 | Listed for sale | $324,900 | MRED MLS |
| 8 May, 2013 | Sold | $315,000 | MRED MLS |
| 9 Apr, 2013 | Under contract | $299,900 | MRED MLS |
| — | Last price change | $305,000 | MRED MLS |
| 27 Feb, 2013 | Listed for sale | $305,000 | MRED MLS |
| 25 Jan, 2026 | Under contract | $585,900 | MRED MLS |
| 24 Jan, 2026 | Listed for sale | $585,900 | MRED MLS |
Room Specifics
Total Bedrooms: 5
Bedrooms Above Ground: 5
Bedrooms Below Ground: 0
Dimensions: —
Floor Type: Carpet
Dimensions: —
Floor Type: Carpet
Dimensions: —
Floor Type: Carpet
Dimensions: —
Floor Type: —
Full Bathrooms: 5
Bathroom Amenities: Whirlpool,Separate Shower,Double Sink
Bathroom in Basement: 1
Rooms: Bedroom 5,Breakfast Room,Den,Exercise Room,Great Room,Recreation Room,Utility Room-1st Floor
Basement Description: Partially Finished
Other Specifics
| 3 | |
| Concrete Perimeter | |
| Concrete | |
| — | |
| Cul-De-Sac | |
| 44X125X67X67X125 | |
| Full,Unfinished | |
| Full | |
| — | |
| Double Oven, Microwave, Dishwasher, Refrigerator, Disposal | |
| Not in DB | |
| Clubhouse, Pool, Sidewalks, Street Lights | |
| — | |
| — | |
| Wood Burning, Gas Starter |
Tax History
| Year | Property Taxes |
|---|---|
| 2010 | $9,851 |
| 2011 | $9,696 |
| 2013 | $10,277 |
| 2026 | $12,281 |
Contact Agent
Nearby Similar Homes
Nearby Sold Comparables
Contact Agent
Listing Provided By
Coldwell Banker The Real Estate Group










