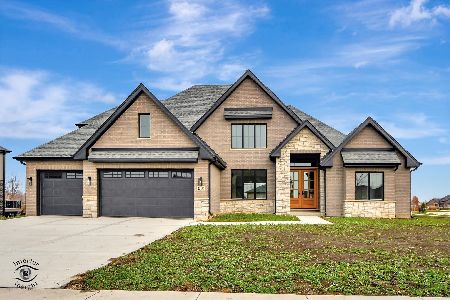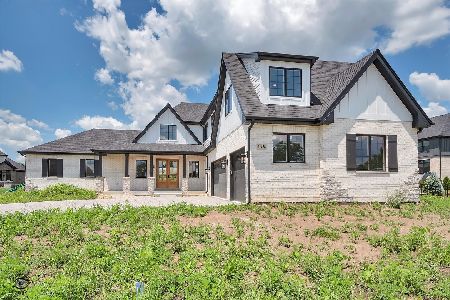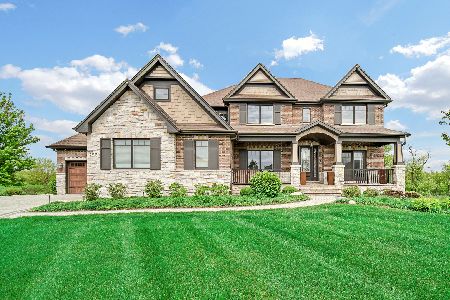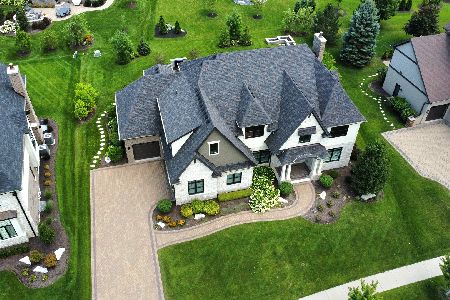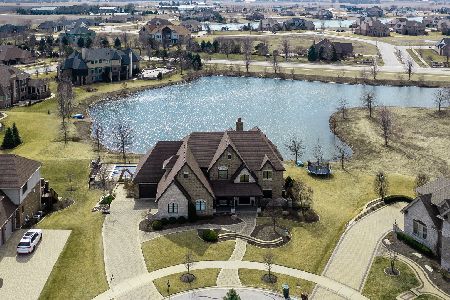11435 Vienna Way, Frankfort, Illinois 60423
$1,434,138
|
Sold
|
|
| Status: | Closed |
| Sqft: | 7,733 |
| Cost/Sqft: | $206 |
| Beds: | 5 |
| Baths: | 8 |
| Year Built: | 2009 |
| Property Taxes: | $61,106 |
| Days On Market: | 3665 |
| Lot Size: | 1,04 |
Description
14,000 sq ft w/walk-out lower level. 2015 Township Assessment has been adjusted, resulting in future lower taxes. Pls call for details. Travertine-Hrdwd flrs. Alder cabinets/drs. Stone columns, firepls. 2 Kit./laundry. Wine Cellar. Theatre. Elevator. Granite & stone bths. All bedrms have full baths. 12 zones; 5 furn, ac, air purf, humidifr. Radiant heat: main flr areas, L.L. & gars. Mstr bth heated shower walls. Inground pool with waterfall feature. Outdoor Viking Gas grill. Garage with basketball court. Generator. Whole house surveillance. Surround sound system.
Property Specifics
| Single Family | |
| — | |
| — | |
| 2009 | |
| Full | |
| — | |
| No | |
| 1.04 |
| Will | |
| Olde Stone Village | |
| 701 / Annual | |
| None | |
| Community Well | |
| Public Sewer | |
| 09094418 | |
| 1909314040140000 |
Nearby Schools
| NAME: | DISTRICT: | DISTANCE: | |
|---|---|---|---|
|
Grade School
Grand Prairie Elementary School |
157C | — | |
|
Middle School
Hickory Creek Middle School |
157C | Not in DB | |
|
High School
Lincoln-way East High School |
210 | Not in DB | |
|
Alternate Elementary School
Chelsea Elementary School |
— | Not in DB | |
Property History
| DATE: | EVENT: | PRICE: | SOURCE: |
|---|---|---|---|
| 17 Mar, 2016 | Sold | $1,434,138 | MRED MLS |
| 12 Jan, 2016 | Under contract | $1,595,000 | MRED MLS |
| 1 Dec, 2015 | Listed for sale | $1,595,000 | MRED MLS |
Room Specifics
Total Bedrooms: 5
Bedrooms Above Ground: 5
Bedrooms Below Ground: 0
Dimensions: —
Floor Type: Carpet
Dimensions: —
Floor Type: Carpet
Dimensions: —
Floor Type: Carpet
Dimensions: —
Floor Type: —
Full Bathrooms: 8
Bathroom Amenities: Whirlpool,Separate Shower,Double Sink
Bathroom in Basement: 1
Rooms: Kitchen,Bedroom 5,Breakfast Room,Enclosed Porch,Exercise Room,Office,Recreation Room,Sun Room,Theatre Room
Basement Description: Finished
Other Specifics
| 5 | |
| — | |
| Brick | |
| Balcony, Patio, In Ground Pool | |
| — | |
| 45218 | |
| — | |
| Full | |
| Bar-Wet, Elevator, Hardwood Floors, Heated Floors, First Floor Bedroom, First Floor Full Bath | |
| Double Oven, Range, Microwave, Dishwasher, High End Refrigerator, Bar Fridge, Freezer, Washer, Dryer, Disposal, Trash Compactor, Wine Refrigerator | |
| Not in DB | |
| — | |
| — | |
| — | |
| Gas Log, Gas Starter, Includes Accessories |
Tax History
| Year | Property Taxes |
|---|---|
| 2016 | $61,106 |
Contact Agent
Nearby Similar Homes
Nearby Sold Comparables
Contact Agent
Listing Provided By
RE/MAX of Naperville

