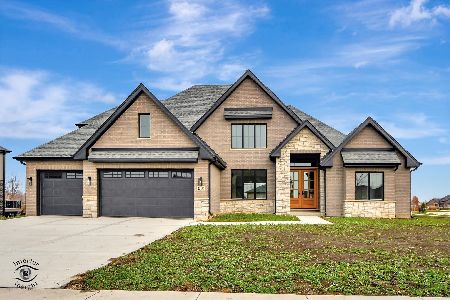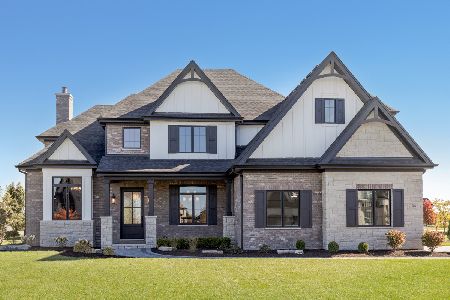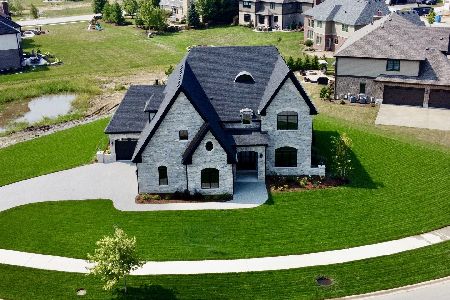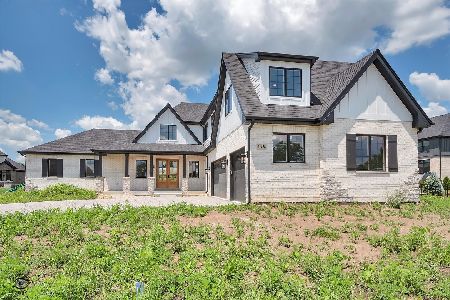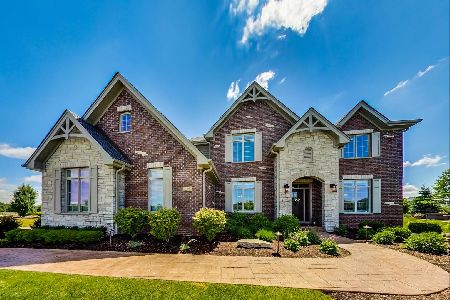11490 Torino Way, Frankfort, Illinois 60423
$1,110,000
|
Sold
|
|
| Status: | Closed |
| Sqft: | 4,714 |
| Cost/Sqft: | $255 |
| Beds: | 5 |
| Baths: | 4 |
| Year Built: | 2020 |
| Property Taxes: | $25,472 |
| Days On Market: | 570 |
| Lot Size: | 0,37 |
Description
Welcome to the epitome of luxury living at this stunning 2-story residence nestled in the prestigious Olde Stone Village. A masterpiece of design and craftsmanship, this home offers unparalleled amenities starting with a gourmet kitchen that will delight any chef, featuring quartz countertops, Thermador stainless steel appliances, a beautifully tiled backsplash, an expansive island with a breakfast bar, a sleek range hood, a convenient wine fridge, a spacious pantry closet, and a large eat-in area perfect for casual dining. Adjacent is the inviting family room, adorned with a gas fireplace, crown molding, and plantation shutters, ideal for cozy gatherings. The elegant dining room boasts coffered ceilings, while the adjacent office, graced with double French doors and hardwood floors throughout the main level, offers a serene space for work or study. Upstairs, discover five generously sized bedrooms and the convenience of a second-level laundry room. The palatial master suite is a sanctuary unto itself, featuring tray ceilings and dual walk-in closets complete with custom shelf organizers. The master bath exudes spa-like luxury with double sinks, a soaking tub for relaxation, a fully tiled shower equipped with dual shower heads including a rainhead, a glass door, and a private water closet. A full unfinished basement with 9' ceilings, a bathroom rough-in, and a new sump pump installed in May 2024 offers endless potential for customization and additional living space. This home is equipped with two furnaces and two zoned air conditioning units, along with a backup Generac generator for peace of mind. Step outside into your own private oasis-a sprawling resort-style backyard featuring a brick paver patio perfect for al fresco dining, a built-in gas grill, an outdoor fireplace, a convenient fridge, two elegant glass fire bowls for ambiance, and a luxurious hot tub with an automatic lift. Two-tier planter boxes add a touch of greenery and sophistication to the landscaped surroundings. With a brick paver driveway and walkway leading to the grand entrance, this residence presents an impeccable blend of elegance, comfort, and functionality. Experience the height of luxury living in Olde Stone Village-a home where every detail has been meticulously crafted to exceed the highest expectations.
Property Specifics
| Single Family | |
| — | |
| — | |
| 2020 | |
| — | |
| — | |
| No | |
| 0.37 |
| Will | |
| Olde Stone Village | |
| 820 / Annual | |
| — | |
| — | |
| — | |
| 12104398 | |
| 1909314010140000 |
Nearby Schools
| NAME: | DISTRICT: | DISTANCE: | |
|---|---|---|---|
|
Grade School
Grand Prairie Elementary School |
157C | — | |
|
Middle School
Hickory Creek Middle School |
157C | Not in DB | |
|
High School
Lincoln-way East High School |
210 | Not in DB | |
Property History
| DATE: | EVENT: | PRICE: | SOURCE: |
|---|---|---|---|
| 5 Sep, 2024 | Sold | $1,110,000 | MRED MLS |
| 31 Jul, 2024 | Under contract | $1,199,808 | MRED MLS |
| 19 Jul, 2024 | Listed for sale | $1,199,808 | MRED MLS |
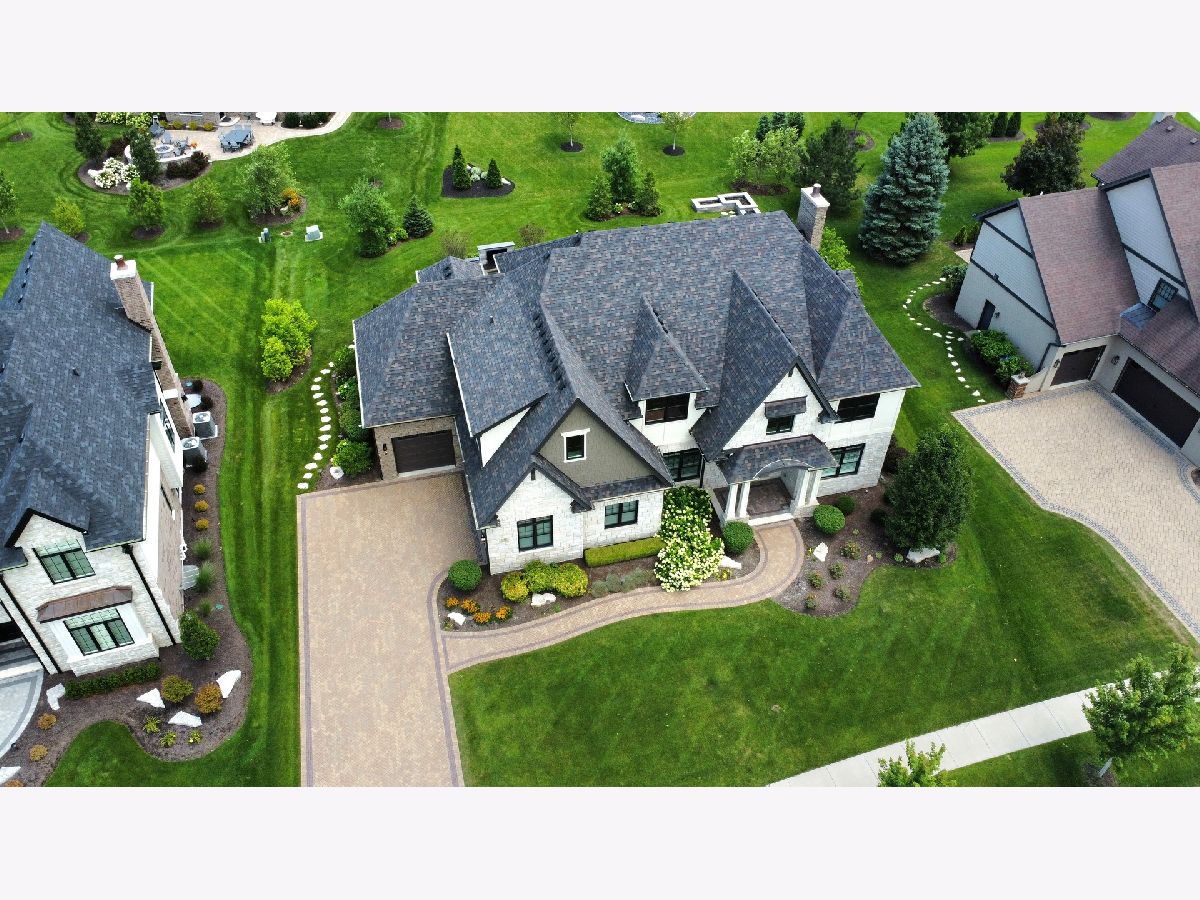









































Room Specifics
Total Bedrooms: 5
Bedrooms Above Ground: 5
Bedrooms Below Ground: 0
Dimensions: —
Floor Type: —
Dimensions: —
Floor Type: —
Dimensions: —
Floor Type: —
Dimensions: —
Floor Type: —
Full Bathrooms: 4
Bathroom Amenities: Separate Shower,Double Sink,Soaking Tub
Bathroom in Basement: 0
Rooms: —
Basement Description: Unfinished,Bathroom Rough-In,9 ft + pour
Other Specifics
| 4 | |
| — | |
| Brick | |
| — | |
| — | |
| 93.4 X 150.7 X 130.5 X 157 | |
| — | |
| — | |
| — | |
| — | |
| Not in DB | |
| — | |
| — | |
| — | |
| — |
Tax History
| Year | Property Taxes |
|---|---|
| 2024 | $25,472 |
Contact Agent
Nearby Similar Homes
Nearby Sold Comparables
Contact Agent
Listing Provided By
Century 21 Pride Realty



