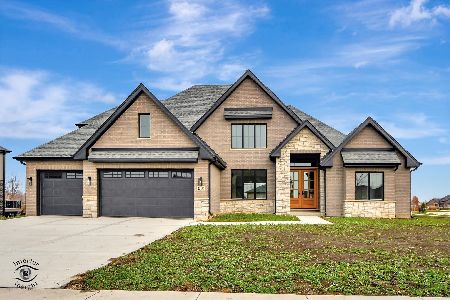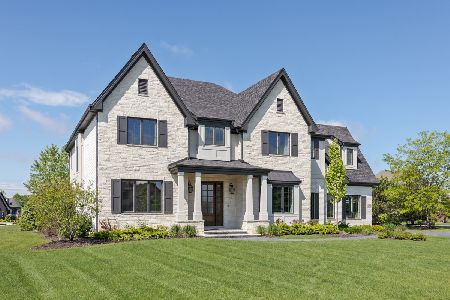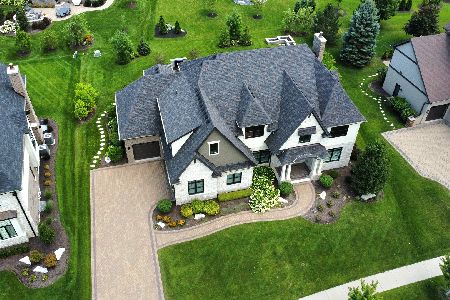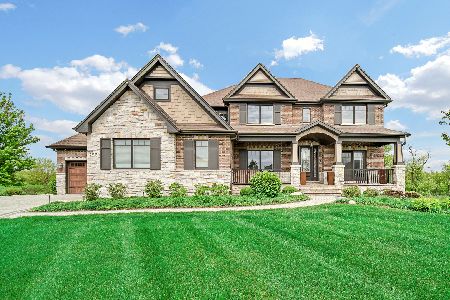11454 Zermatt Drive, Frankfort, Illinois 60423
$1,270,000
|
Sold
|
|
| Status: | Closed |
| Sqft: | 4,200 |
| Cost/Sqft: | $309 |
| Beds: | 4 |
| Baths: | 4 |
| Year Built: | 2023 |
| Property Taxes: | $811 |
| Days On Market: | 928 |
| Lot Size: | 0,47 |
Description
Stunning custom built spec home ready for immediate delivery! This home has all the bells and whistles! The custom kitchen features high end appliances, a walk-in butlers pantry with a coffee bar and a huge custom designed wood island. This kitchen is a chef's dream! The open concept floor plan boasts a shiplap, cathedral ceiling with beautiful wood beams and gorgeous lighting. The built-in shelving in the family room frames a beautiful fireplace and adds to the dramatic feel of the room. This custom floor plan features high end finishes and a wonderful open concept, perfect for hosting amazing parties. This home features 4 bedroom, 3.5 bath and has a gorgeous 1st floor master suite. The 1st floor also has an office for a great work at home setting and the most beautiful covered back porch you have ever seen! The step down den/hearth room features a beautiful masonry, floor to ceiling fireplace, loads of windows and gorgeous tile flooring. The Second floor has three bedrooms, two full baths and a loft area which makes a great TV or relaxing area. This home is light and bright and has the latest and greatest high end finishes. It is a must see and one of O'Malley Builder's finest spec homes yet!! Landscaping and sprinkler system will be included on this home!
Property Specifics
| Single Family | |
| — | |
| — | |
| 2023 | |
| — | |
| — | |
| No | |
| 0.47 |
| Will | |
| Olde Stone Village | |
| 772 / Annual | |
| — | |
| — | |
| — | |
| 11830095 | |
| 1909314030170000 |
Property History
| DATE: | EVENT: | PRICE: | SOURCE: |
|---|---|---|---|
| 13 Oct, 2023 | Sold | $1,270,000 | MRED MLS |
| 2 Sep, 2023 | Under contract | $1,299,000 | MRED MLS |
| 27 Jul, 2023 | Listed for sale | $1,299,000 | MRED MLS |

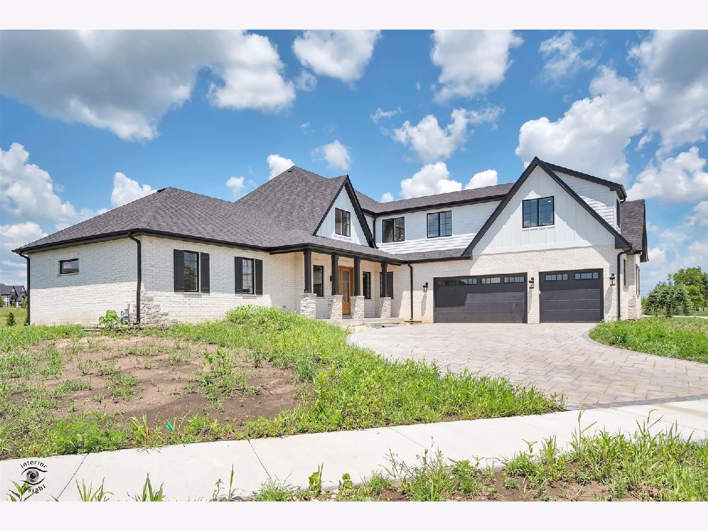

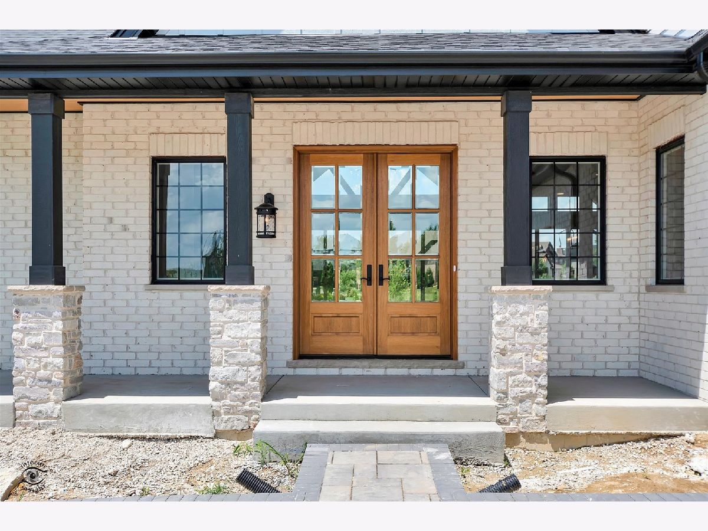













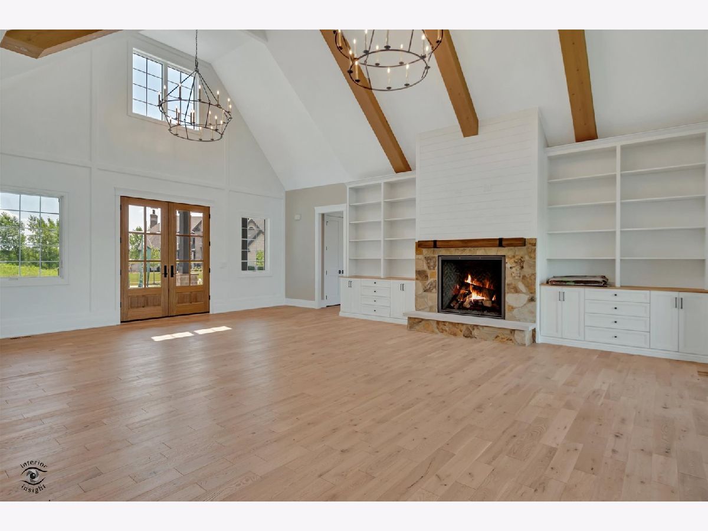

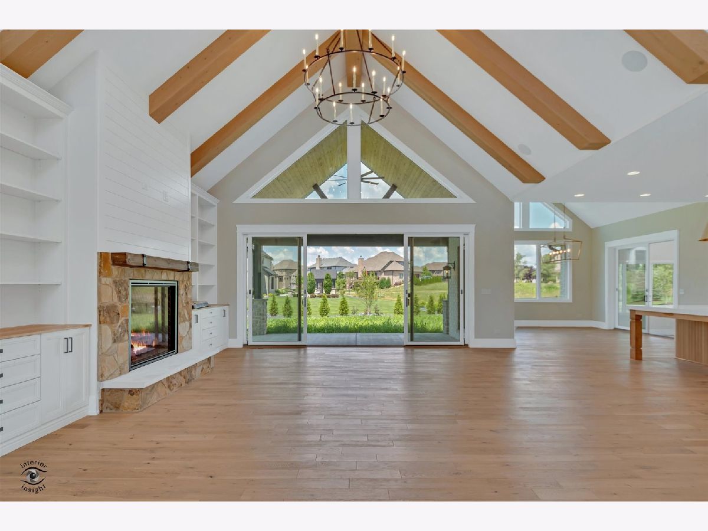

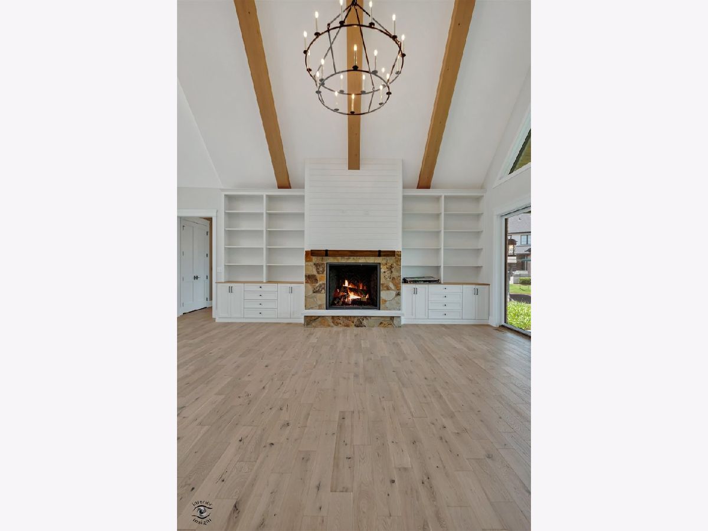














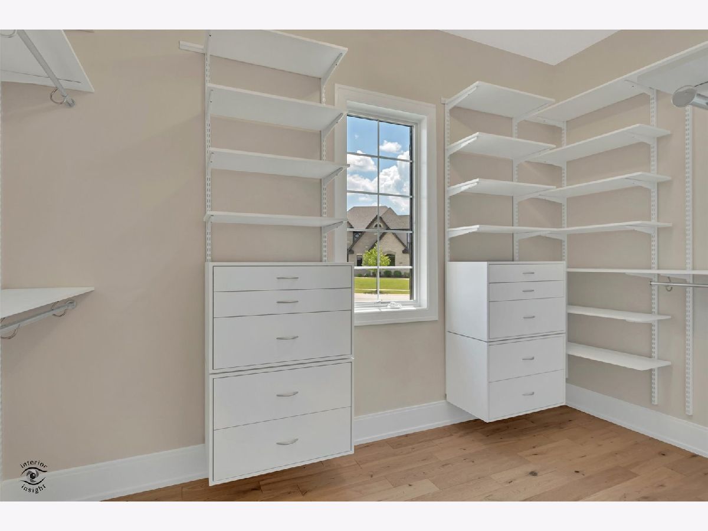

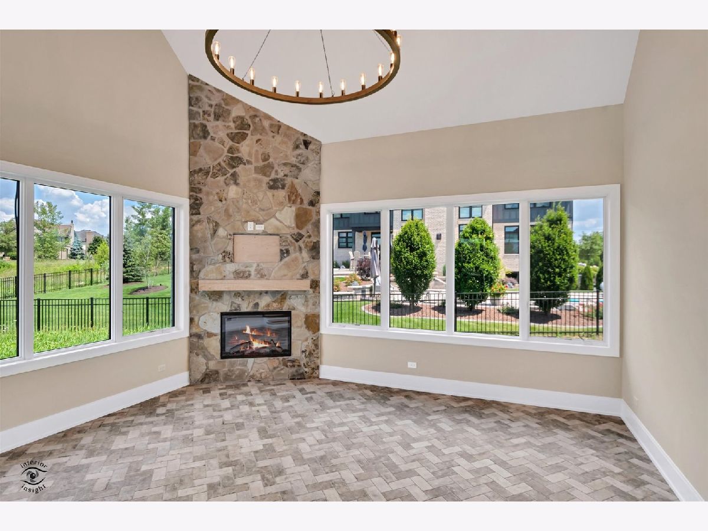
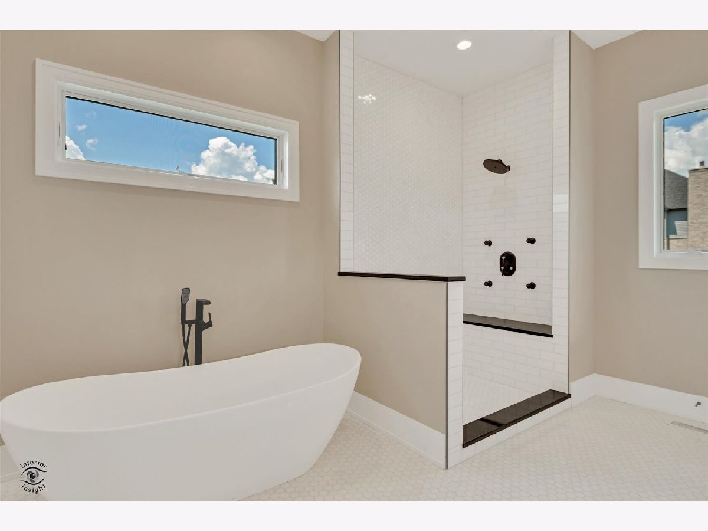





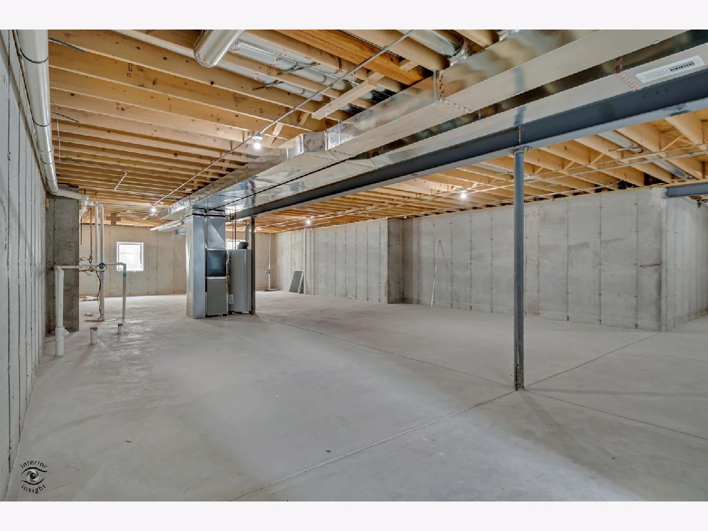
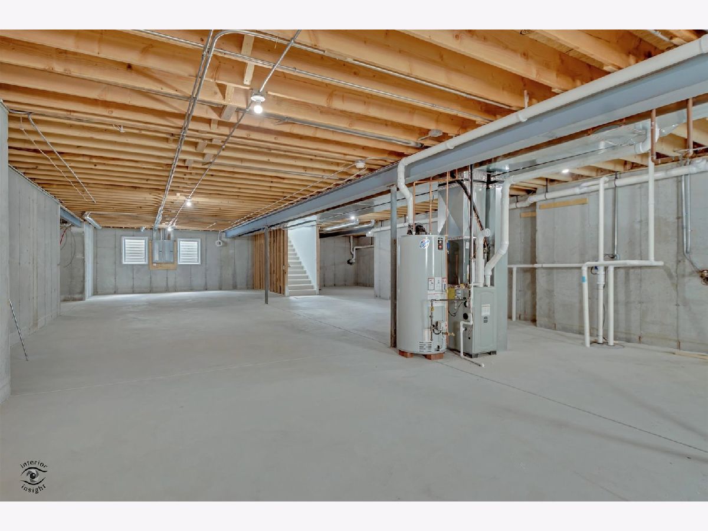
Room Specifics
Total Bedrooms: 4
Bedrooms Above Ground: 4
Bedrooms Below Ground: 0
Dimensions: —
Floor Type: —
Dimensions: —
Floor Type: —
Dimensions: —
Floor Type: —
Full Bathrooms: 4
Bathroom Amenities: Separate Shower,Double Sink,Full Body Spray Shower,Soaking Tub
Bathroom in Basement: 0
Rooms: —
Basement Description: Unfinished,Bathroom Rough-In
Other Specifics
| 3 | |
| — | |
| Brick | |
| — | |
| — | |
| 130X64X192X141 | |
| — | |
| — | |
| — | |
| — | |
| Not in DB | |
| — | |
| — | |
| — | |
| — |
Tax History
| Year | Property Taxes |
|---|---|
| 2023 | $811 |
Contact Agent
Nearby Similar Homes
Nearby Sold Comparables
Contact Agent
Listing Provided By
Century 21 Pride Realty



