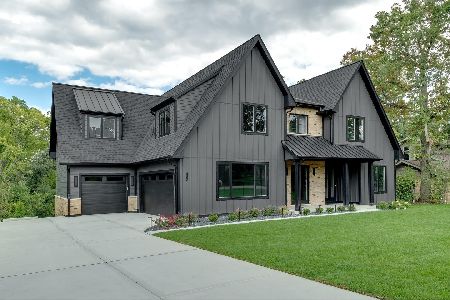11445 Circle Drive, Burr Ridge, Illinois 60527
$629,000
|
Sold
|
|
| Status: | Closed |
| Sqft: | 4,200 |
| Cost/Sqft: | $159 |
| Beds: | 5 |
| Baths: | 4 |
| Year Built: | — |
| Property Taxes: | $13,820 |
| Days On Market: | 2305 |
| Lot Size: | 0,46 |
Description
Amazing custom built 4 bedroom, 3.5 bath brick/stone home with master craftsman detail throughout! Two story foyer greets you as you enter the home flanked by living and dining room formals. Continue to the gourmet kitchen with high end appliances, cherry custom cabinetry, walk-in-pantry, island with breakfast bar, eat-in granite table plus the wall of windows that brings in the scenic backyard views. Adjacent family room with two story fireplace is one of the highlights of the home with access to backyard patio and second staircase to second level. Versatile first floor wing features bedroom w/adjacent full bath and additional bedroom/office or den. Second story includes a huge master suite with large bedroom, sitting room, and don't forget to view the two walk-in closets in the marble master bath! Two additional bedrooms, hallway bath and huge laundry room complete the second level. Terrific level backyard with lovely gardens, concrete patio, covered porch, convenient shed and more!
Property Specifics
| Single Family | |
| — | |
| — | |
| — | |
| Full | |
| — | |
| No | |
| 0.46 |
| Cook | |
| — | |
| — / Not Applicable | |
| None | |
| Public | |
| Public Sewer | |
| 10501126 | |
| 18304060020000 |
Nearby Schools
| NAME: | DISTRICT: | DISTANCE: | |
|---|---|---|---|
|
Grade School
Pleasantdale Elementary School |
107 | — | |
|
Middle School
Pleasantdale Middle School |
107 | Not in DB | |
|
High School
Lyons Twp High School |
204 | Not in DB | |
Property History
| DATE: | EVENT: | PRICE: | SOURCE: |
|---|---|---|---|
| 16 Jan, 2020 | Sold | $629,000 | MRED MLS |
| 9 Dec, 2019 | Under contract | $669,000 | MRED MLS |
| — | Last price change | $685,000 | MRED MLS |
| 29 Aug, 2019 | Listed for sale | $685,000 | MRED MLS |
Room Specifics
Total Bedrooms: 5
Bedrooms Above Ground: 5
Bedrooms Below Ground: 0
Dimensions: —
Floor Type: Carpet
Dimensions: —
Floor Type: Carpet
Dimensions: —
Floor Type: Hardwood
Dimensions: —
Floor Type: —
Full Bathrooms: 4
Bathroom Amenities: Whirlpool,Separate Shower,Double Sink
Bathroom in Basement: 0
Rooms: Bedroom 5,Sitting Room,Foyer
Basement Description: Unfinished
Other Specifics
| 2.5 | |
| — | |
| Brick | |
| Patio, Porch, Invisible Fence | |
| Landscaped,Mature Trees | |
| 99 X 201 | |
| — | |
| Full | |
| Vaulted/Cathedral Ceilings, Hardwood Floors, First Floor Bedroom, In-Law Arrangement, Second Floor Laundry, First Floor Full Bath | |
| Range, Microwave, Dishwasher, High End Refrigerator, Washer, Dryer, Disposal, Stainless Steel Appliance(s) | |
| Not in DB | |
| — | |
| — | |
| — | |
| Wood Burning |
Tax History
| Year | Property Taxes |
|---|---|
| 2020 | $13,820 |
Contact Agent
Nearby Similar Homes
Nearby Sold Comparables
Contact Agent
Listing Provided By
Coldwell Banker Residential








