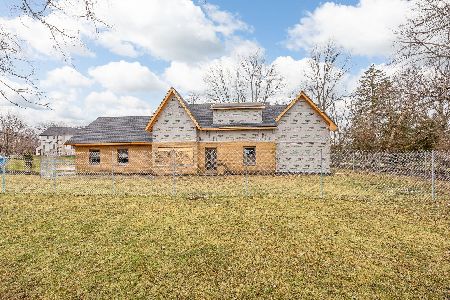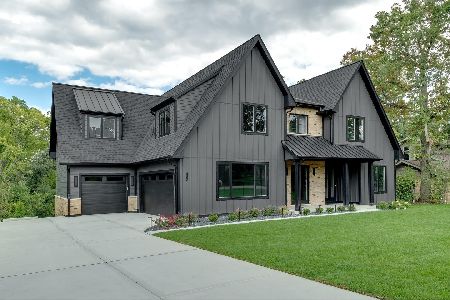7801 Dana Way, Burr Ridge, Illinois 60527
$475,000
|
Sold
|
|
| Status: | Closed |
| Sqft: | 2,054 |
| Cost/Sqft: | $243 |
| Beds: | 4 |
| Baths: | 3 |
| Year Built: | 1959 |
| Property Taxes: | $7,591 |
| Days On Market: | 2785 |
| Lot Size: | 0,46 |
Description
Looking for one level living in a fantastic, quiet location? Then this mid-century modern one level ranch will be perfect for you! Close to the Burr Ridge Village center, playgrounds and parks. Highly rated Lyons Township High School and Pleasantdale grade school! The giant master suite boasts an enormous walk in closet, with beaming hardwood floors. The family room is a wonderful space for entertaining with dual sliding doors for an easy walk out to the HUGE stamped concrete private patio. BIG 100 x 200 FENCED corner lot that is a gardener's dream. Ever wanted to grow your own vegetables? You've got the space! Don't need the shed? It's big enough to turn into a "man-cave" or "she-shed". Over-sized 2 car garage. New roof from 2009. Newer Heat and A/C. Lower taxes relative to surrounding communities. Want more room? Put on an addition? Expansion possibilities! This home really has it all.
Property Specifics
| Single Family | |
| — | |
| Ranch | |
| 1959 | |
| None | |
| — | |
| No | |
| 0.46 |
| Cook | |
| — | |
| 0 / Not Applicable | |
| None | |
| Lake Michigan | |
| Public Sewer | |
| 09972188 | |
| 18304060010000 |
Nearby Schools
| NAME: | DISTRICT: | DISTANCE: | |
|---|---|---|---|
|
Grade School
Pleasantdale Elementary School |
107 | — | |
|
Middle School
Pleasantdale Middle School |
107 | Not in DB | |
|
High School
Lyons Twp High School |
204 | Not in DB | |
Property History
| DATE: | EVENT: | PRICE: | SOURCE: |
|---|---|---|---|
| 1 Jul, 2016 | Sold | $501,000 | MRED MLS |
| 21 May, 2016 | Under contract | $519,000 | MRED MLS |
| 1 May, 2016 | Listed for sale | $519,000 | MRED MLS |
| 29 Jun, 2018 | Sold | $475,000 | MRED MLS |
| 10 Jun, 2018 | Under contract | $499,000 | MRED MLS |
| 4 Jun, 2018 | Listed for sale | $499,000 | MRED MLS |
Room Specifics
Total Bedrooms: 4
Bedrooms Above Ground: 4
Bedrooms Below Ground: 0
Dimensions: —
Floor Type: —
Dimensions: —
Floor Type: —
Dimensions: —
Floor Type: Parquet
Full Bathrooms: 3
Bathroom Amenities: —
Bathroom in Basement: 0
Rooms: No additional rooms
Basement Description: Crawl
Other Specifics
| 2 | |
| — | |
| — | |
| — | |
| Fenced Yard | |
| 100X200 | |
| Pull Down Stair | |
| Full | |
| Skylight(s), Hardwood Floors, First Floor Bedroom, First Floor Laundry, First Floor Full Bath | |
| Range, Microwave, Dishwasher, Refrigerator, Washer, Dryer | |
| Not in DB | |
| Street Lights, Street Paved | |
| — | |
| — | |
| — |
Tax History
| Year | Property Taxes |
|---|---|
| 2016 | $7,185 |
| 2018 | $7,591 |
Contact Agent
Nearby Similar Homes
Nearby Sold Comparables
Contact Agent
Listing Provided By
Baird & Warner










