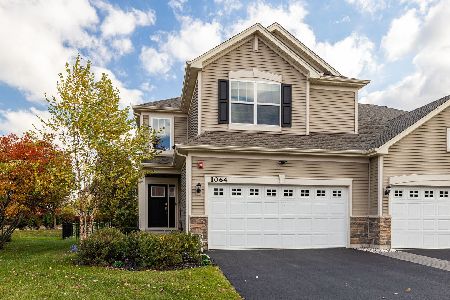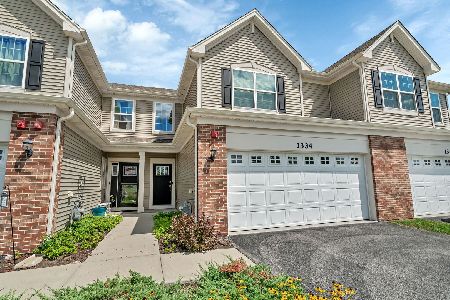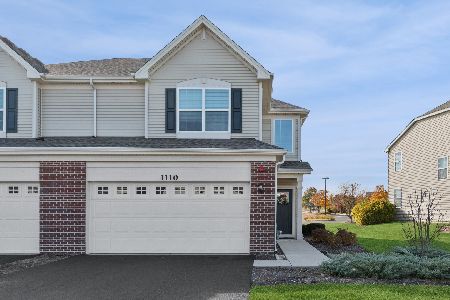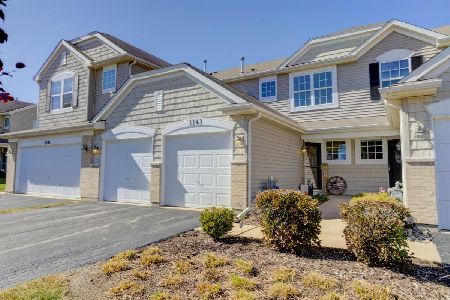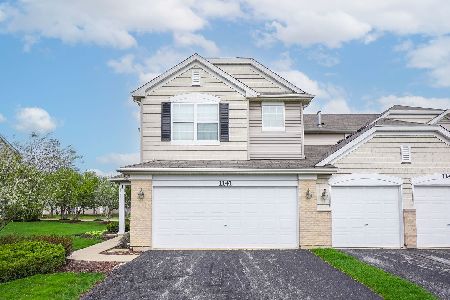1145 Goldfinch Avenue, Yorkville, Illinois 60560
$235,000
|
Sold
|
|
| Status: | Closed |
| Sqft: | 1,481 |
| Cost/Sqft: | $148 |
| Beds: | 2 |
| Baths: | 3 |
| Year Built: | 2007 |
| Property Taxes: | $6,085 |
| Days On Market: | 1385 |
| Lot Size: | 0,00 |
Description
Check out this perfectly maintained & maintenance free home in the Raintree clubhouse community with a swimming pool, exercise room, billiards room & area to host large party's if needed! This home has wood laminate flooring, the white trim package & feels fresh + clean as you walk in. Other features include a cathedral entry, 9 foot first floor ceilings, 38 inch maple cabinetry, updated backsplash, kitchen planning center & an open layout feel with tons of natural light! The living room comes with already wired in surround sound. Upstairs features a master en suite with dual vanity, huge walk-in closet space, 2nd floor laundry & 2 car attached garage. The front door opens out to Raintree Village Park & the back door opens to a patio thats perfect for grilling & easy access to the walking path that leads to bike trails, parks, etc. The HOA fee covers snow removal, landscaping, all exterior building maintenance & a clubhouse membership! A quick close is possible if needed!
Property Specifics
| Condos/Townhomes | |
| 2 | |
| — | |
| 2007 | |
| — | |
| DEARBORN | |
| No | |
| — |
| Kendall | |
| — | |
| 205 / Monthly | |
| — | |
| — | |
| — | |
| 11321425 | |
| 0503379009 |
Nearby Schools
| NAME: | DISTRICT: | DISTANCE: | |
|---|---|---|---|
|
Grade School
Circle Center Grade School |
115 | — | |
|
Middle School
Yorkville Middle School |
115 | Not in DB | |
|
High School
Yorkville High School |
115 | Not in DB | |
|
Alternate Elementary School
Yorkville Intermediate School |
— | Not in DB | |
Property History
| DATE: | EVENT: | PRICE: | SOURCE: |
|---|---|---|---|
| 13 Aug, 2019 | Sold | $145,000 | MRED MLS |
| 21 Jul, 2019 | Under contract | $150,000 | MRED MLS |
| 18 Jul, 2019 | Listed for sale | $150,000 | MRED MLS |
| 4 May, 2022 | Sold | $235,000 | MRED MLS |
| 2 Apr, 2022 | Under contract | $219,900 | MRED MLS |
| 9 Feb, 2022 | Listed for sale | $219,900 | MRED MLS |
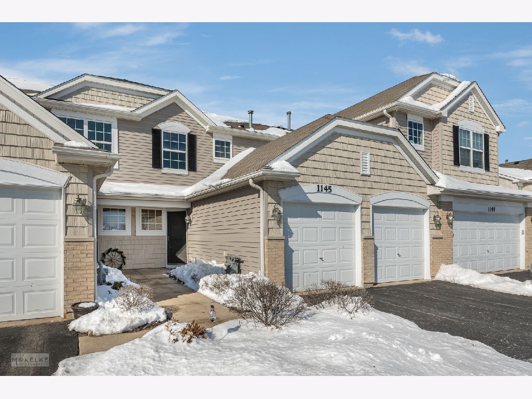
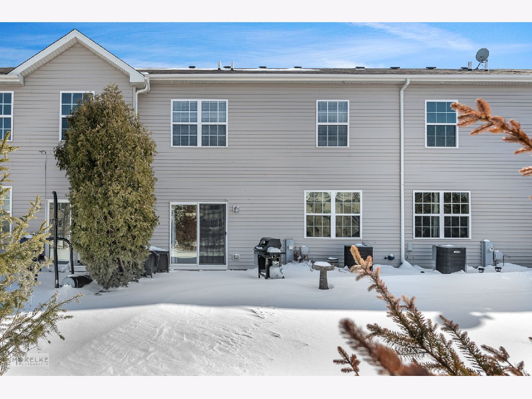
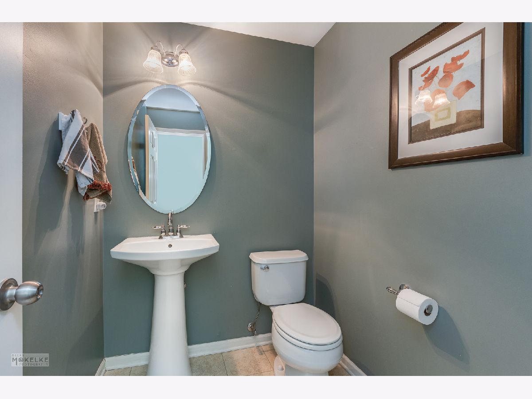
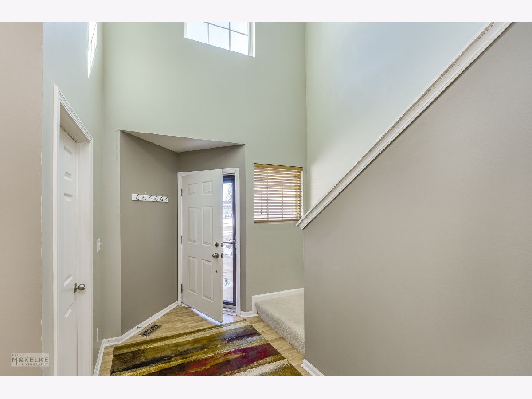
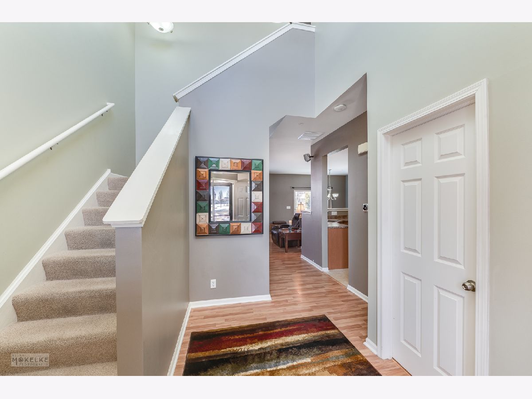
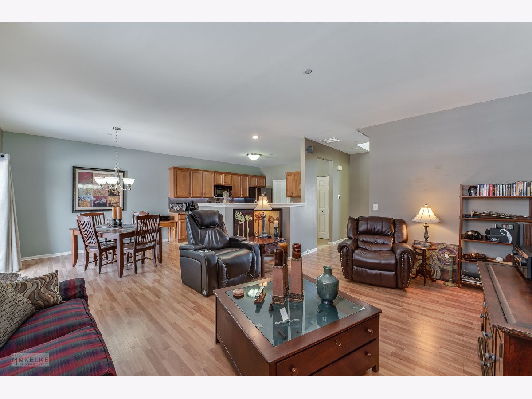
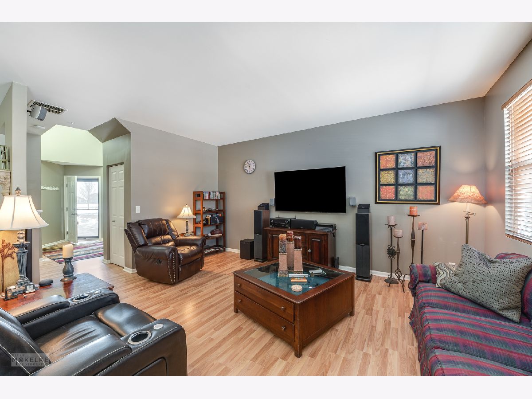
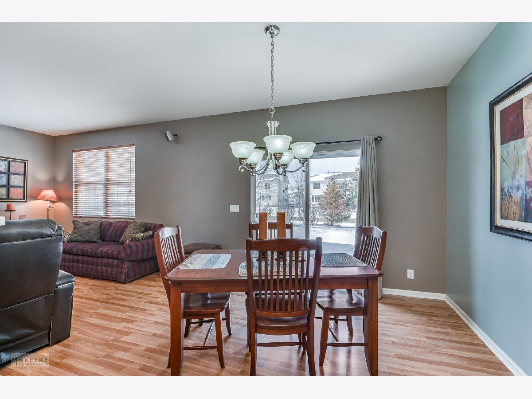
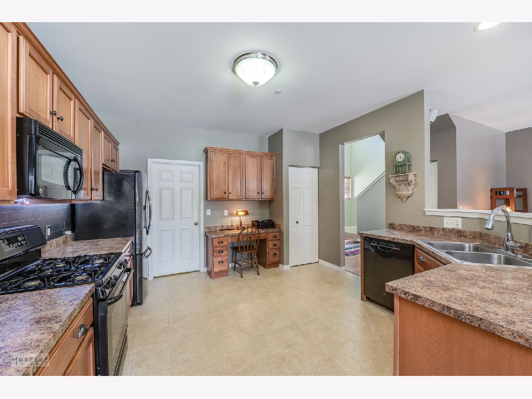
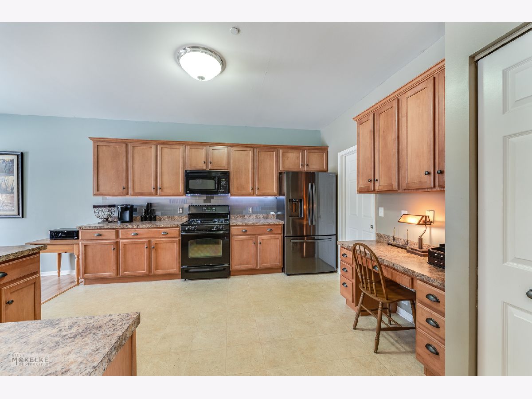
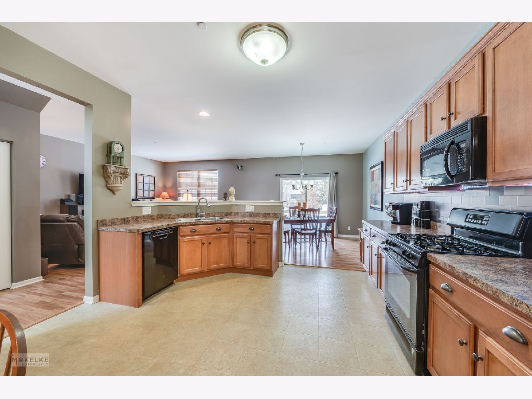
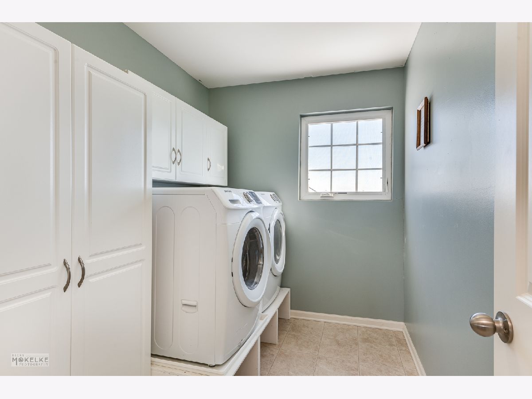
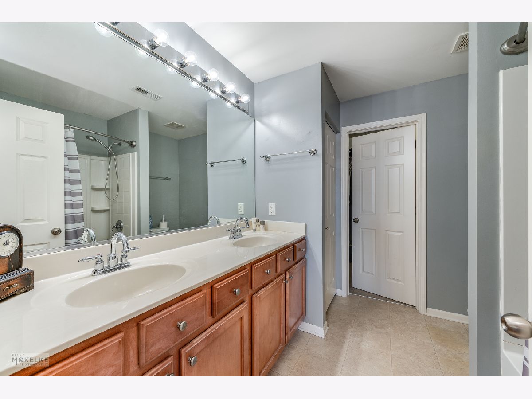
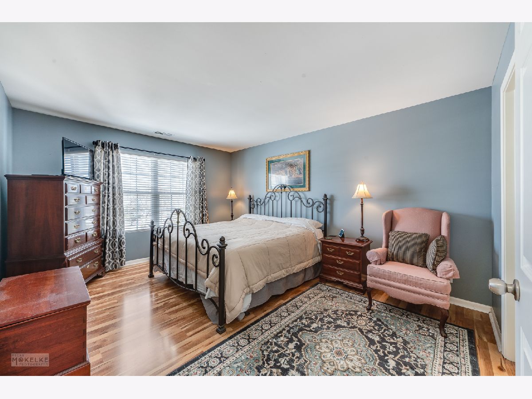
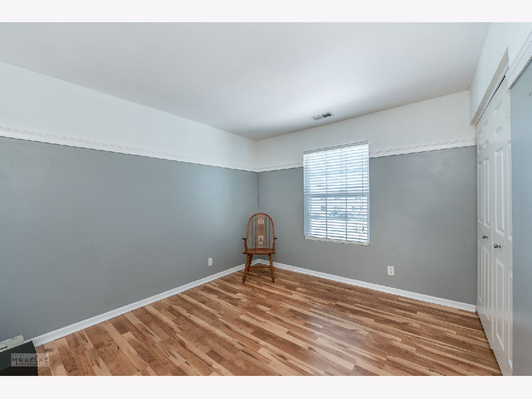
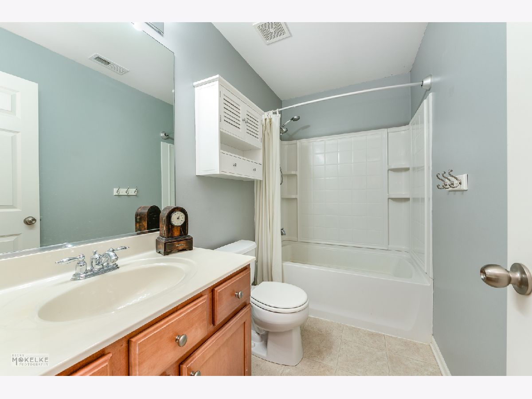
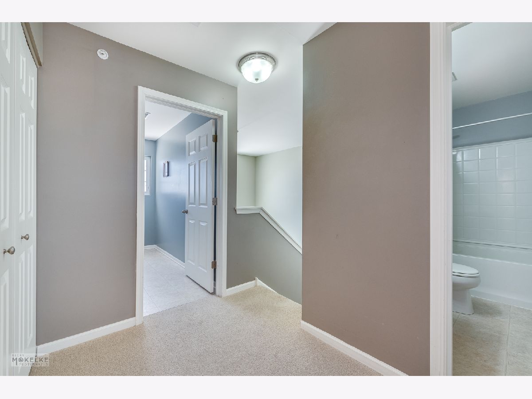
Room Specifics
Total Bedrooms: 2
Bedrooms Above Ground: 2
Bedrooms Below Ground: 0
Dimensions: —
Floor Type: —
Full Bathrooms: 3
Bathroom Amenities: Double Sink,Soaking Tub
Bathroom in Basement: 0
Rooms: —
Basement Description: Slab
Other Specifics
| 2 | |
| — | |
| Asphalt | |
| — | |
| — | |
| COMMON | |
| — | |
| — | |
| — | |
| — | |
| Not in DB | |
| — | |
| — | |
| — | |
| — |
Tax History
| Year | Property Taxes |
|---|---|
| 2019 | $5,927 |
| 2022 | $6,085 |
Contact Agent
Nearby Similar Homes
Nearby Sold Comparables
Contact Agent
Listing Provided By
iHome Real Estate

