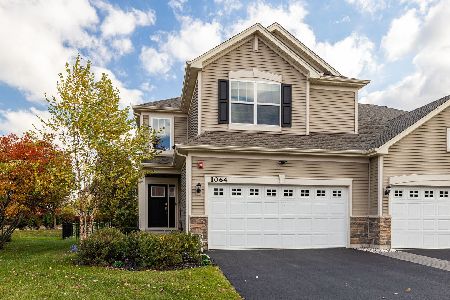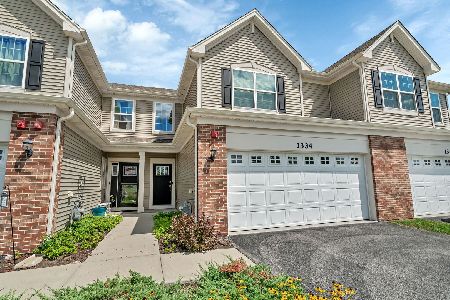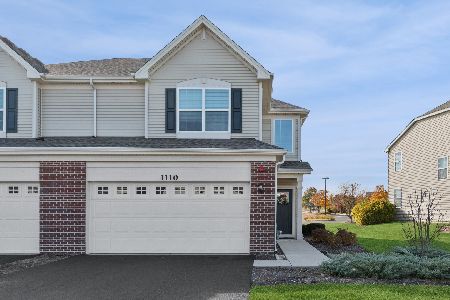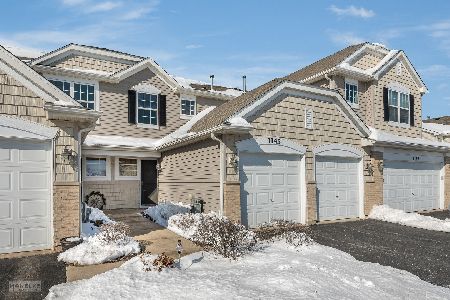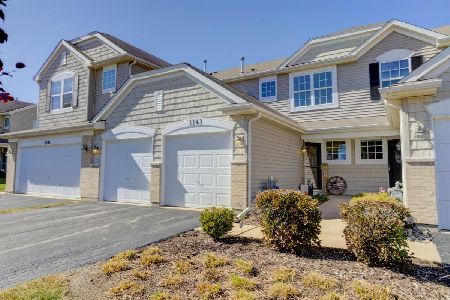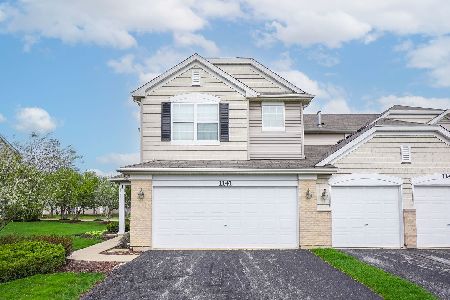1147 Goldfinch Avenue, Yorkville, Illinois 60560
$110,000
|
Sold
|
|
| Status: | Closed |
| Sqft: | 1,670 |
| Cost/Sqft: | $72 |
| Beds: | 3 |
| Baths: | 3 |
| Year Built: | 2007 |
| Property Taxes: | $4,953 |
| Days On Market: | 4515 |
| Lot Size: | 0,00 |
Description
GORGEOUS 1670 SQUARE FOOT 3 BEDROOM/2.1 BATH TOWNHOME**THIS END UNIT SHOWS LIKE A MODEL**2 STORY FAMILY ROOM WITH TONS OF WINDOWS**OPEN FLOOR PLAN**EAT-IN KITCHEN W/ LOTS OF CABINETS AND PANTRY**SEPARATE DINING AREA LEADS TO PRIVATE PATIO FOR RELAXING**LRG BEDROOMS INCLUDING MASTER W/PRIVATE BATH AND LARGE WALK-IN CLOSET**2ND FLOOR LAUNDRY W/WASHER AND DRYER INCLUDED**2 CAR ATTACHED GARAGE**CASH ONLY*TRADITIONAL SALE
Property Specifics
| Condos/Townhomes | |
| 2 | |
| — | |
| 2007 | |
| None | |
| BRIGHTON | |
| No | |
| — |
| Kendall | |
| Raintree Village | |
| 140 / Monthly | |
| Insurance,Clubhouse,Exercise Facilities,Pool,Exterior Maintenance,Lawn Care,Scavenger,Snow Removal | |
| Public | |
| Public Sewer | |
| 08395635 | |
| 0503379010 |
Nearby Schools
| NAME: | DISTRICT: | DISTANCE: | |
|---|---|---|---|
|
Grade School
Yorkville Elementary School |
115 | — | |
|
Middle School
Yorkville Middle School |
115 | Not in DB | |
|
High School
Yorkville High School |
115 | Not in DB | |
Property History
| DATE: | EVENT: | PRICE: | SOURCE: |
|---|---|---|---|
| 7 Oct, 2011 | Sold | $78,360 | MRED MLS |
| 2 Aug, 2011 | Under contract | $81,000 | MRED MLS |
| — | Last price change | $90,000 | MRED MLS |
| 11 Mar, 2011 | Listed for sale | $100,000 | MRED MLS |
| 31 Oct, 2013 | Sold | $110,000 | MRED MLS |
| 29 Sep, 2013 | Under contract | $119,900 | MRED MLS |
| — | Last price change | $124,900 | MRED MLS |
| 16 Jul, 2013 | Listed for sale | $129,900 | MRED MLS |
| 26 Apr, 2017 | Under contract | $0 | MRED MLS |
| 17 Apr, 2017 | Listed for sale | $0 | MRED MLS |
| 20 Jun, 2022 | Under contract | $0 | MRED MLS |
| 2 Jun, 2022 | Listed for sale | $0 | MRED MLS |
| 13 May, 2025 | Under contract | $0 | MRED MLS |
| 27 Mar, 2025 | Listed for sale | $0 | MRED MLS |
Room Specifics
Total Bedrooms: 3
Bedrooms Above Ground: 3
Bedrooms Below Ground: 0
Dimensions: —
Floor Type: Carpet
Dimensions: —
Floor Type: Carpet
Full Bathrooms: 3
Bathroom Amenities: Double Sink
Bathroom in Basement: 0
Rooms: No additional rooms
Basement Description: Slab
Other Specifics
| 2 | |
| Concrete Perimeter | |
| Asphalt | |
| Patio, End Unit | |
| Common Grounds | |
| COMMON | |
| — | |
| Full | |
| Vaulted/Cathedral Ceilings, Second Floor Laundry | |
| Range, Microwave, Dishwasher, Refrigerator, Washer, Dryer, Disposal | |
| Not in DB | |
| — | |
| — | |
| Bike Room/Bike Trails, Exercise Room, Park, Pool | |
| — |
Tax History
| Year | Property Taxes |
|---|---|
| 2011 | $3,063 |
| 2013 | $4,953 |
Contact Agent
Nearby Similar Homes
Nearby Sold Comparables
Contact Agent
Listing Provided By
Coldwell Banker The Real Estate Group

