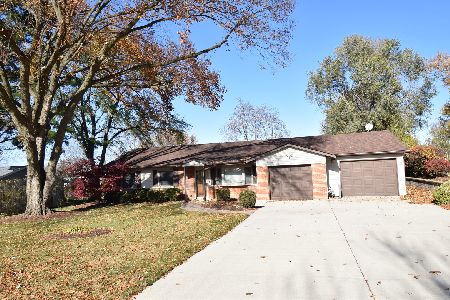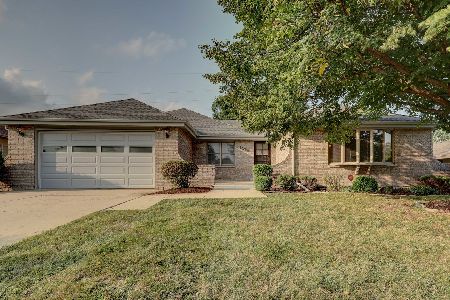1155 Litchfield Lane, Bartlett, Illinois 60103
$440,000
|
Sold
|
|
| Status: | Closed |
| Sqft: | 3,322 |
| Cost/Sqft: | $135 |
| Beds: | 4 |
| Baths: | 4 |
| Year Built: | 1998 |
| Property Taxes: | $15,891 |
| Days On Market: | 4305 |
| Lot Size: | 0,00 |
Description
EXECUTIVE CUST HOME w/5BR, 4 FULL BA & OVER 5000 sq ft OF LUXURY LIVING SPACE IN PRESTIGIOUS HIDDEN OAKS! FULLY EQUIPPED SUN DRENCHED KIT w/ GRANITE & SS APP. OPEN FLR PLN w/ 9' CLGS, SOARING 2 STRY FOYER & FAM RM w/FPLC. HUGE SUNROOM w/ WALLS OF WINDOWS, VAULTED CLG, & SKYLIGHTS. 1st FLOOR MSTR SUITE. UNIQUE WALK-IN ATTIC STORAGE RM. FIN BSMT w/ 5th BR, FULL BA, REC/MEDIA RM, WORK-OUT RM. PRICED RIGHT! HURRY!
Property Specifics
| Single Family | |
| — | |
| Contemporary | |
| 1998 | |
| Full | |
| CUSTOM CONTEMPORARY | |
| No | |
| — |
| Du Page | |
| Hidden Oaks | |
| 150 / Annual | |
| None | |
| Public | |
| Public Sewer | |
| 08549062 | |
| 0104209005 |
Nearby Schools
| NAME: | DISTRICT: | DISTANCE: | |
|---|---|---|---|
|
Grade School
Liberty Elementary School |
46 | — | |
|
Middle School
Kenyon Woods Middle School |
46 | Not in DB | |
|
High School
South Elgin High School |
46 | Not in DB | |
Property History
| DATE: | EVENT: | PRICE: | SOURCE: |
|---|---|---|---|
| 20 May, 2014 | Sold | $440,000 | MRED MLS |
| 15 Mar, 2014 | Under contract | $449,900 | MRED MLS |
| 4 Mar, 2014 | Listed for sale | $449,900 | MRED MLS |
| 27 Mar, 2015 | Sold | $437,500 | MRED MLS |
| 12 Feb, 2015 | Under contract | $449,900 | MRED MLS |
| 2 Feb, 2015 | Listed for sale | $449,900 | MRED MLS |
Room Specifics
Total Bedrooms: 5
Bedrooms Above Ground: 4
Bedrooms Below Ground: 1
Dimensions: —
Floor Type: Carpet
Dimensions: —
Floor Type: Carpet
Dimensions: —
Floor Type: Carpet
Dimensions: —
Floor Type: —
Full Bathrooms: 4
Bathroom Amenities: Whirlpool,Separate Shower,Double Sink
Bathroom in Basement: 1
Rooms: Bonus Room,Bedroom 5,Den,Exercise Room,Foyer,Game Room,Recreation Room,Sun Room
Basement Description: Finished
Other Specifics
| 3 | |
| Concrete Perimeter | |
| Concrete | |
| Patio, Storms/Screens | |
| Landscaped | |
| 90 X 220 X 95 X251 | |
| Full,Unfinished | |
| Full | |
| Vaulted/Cathedral Ceilings, Skylight(s), Hardwood Floors, First Floor Bedroom, First Floor Laundry, First Floor Full Bath | |
| Double Oven, Microwave, Dishwasher, Refrigerator, Disposal, Stainless Steel Appliance(s) | |
| Not in DB | |
| Sidewalks, Street Lights, Street Paved | |
| — | |
| — | |
| Wood Burning, Gas Starter |
Tax History
| Year | Property Taxes |
|---|---|
| 2014 | $15,891 |
| 2015 | $17,646 |
Contact Agent
Nearby Similar Homes
Nearby Sold Comparables
Contact Agent
Listing Provided By
Executive Realty Group LLC






