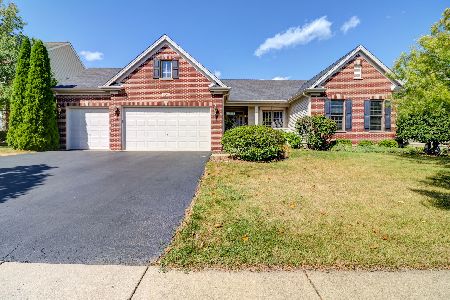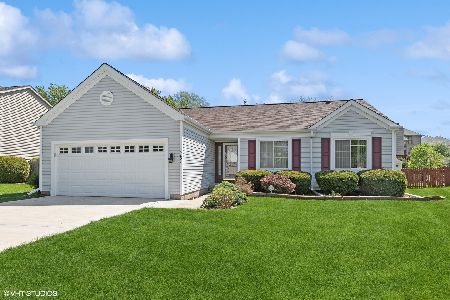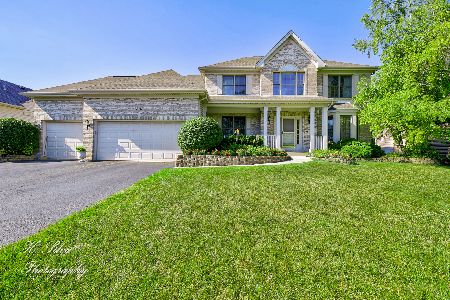1147 Sawmill Lane, Algonquin, Illinois 60102
$225,000
|
Sold
|
|
| Status: | Closed |
| Sqft: | 1,333 |
| Cost/Sqft: | $172 |
| Beds: | 3 |
| Baths: | 2 |
| Year Built: | 1996 |
| Property Taxes: | $5,733 |
| Days On Market: | 2792 |
| Lot Size: | 0,23 |
Description
Charming ranch in a prime location! Enjoy this 3 bdrm, 2 bath home with a partial basement~~Open living area includes a spacious kitchen w/dining area & breakfast bar~~vaulted ceiling in the spacious living room w/fireplace~Master suite w/full master bath, double sink & walk in closet~~Laundry on the main level w/cabinets & counter space~~Need storage we have it~~basement is waiting for your personal touches~backyard offers a feeling of privacy with the mature landscape & fence~also brick paver patio to entertain on and you have a wonderful place to call home!!!New roof in 2018, New furnance in 2017, This desirable ranch is in the heart of Algonquin so you are close to everything, Shopping, restaurants, parks, library and I-90.
Property Specifics
| Single Family | |
| — | |
| Ranch | |
| 1996 | |
| Partial | |
| — | |
| No | |
| 0.23 |
| Mc Henry | |
| — | |
| 0 / Not Applicable | |
| None | |
| Public | |
| Public Sewer | |
| 09965596 | |
| 1932151016 |
Nearby Schools
| NAME: | DISTRICT: | DISTANCE: | |
|---|---|---|---|
|
High School
H D Jacobs High School |
300 | Not in DB | |
Property History
| DATE: | EVENT: | PRICE: | SOURCE: |
|---|---|---|---|
| 3 Aug, 2018 | Sold | $225,000 | MRED MLS |
| 28 Jun, 2018 | Under contract | $229,000 | MRED MLS |
| — | Last price change | $239,900 | MRED MLS |
| 3 Jun, 2018 | Listed for sale | $239,900 | MRED MLS |
| 26 Jul, 2023 | Sold | $368,000 | MRED MLS |
| 2 Jun, 2023 | Under contract | $350,000 | MRED MLS |
| 25 May, 2023 | Listed for sale | $350,000 | MRED MLS |
Room Specifics
Total Bedrooms: 3
Bedrooms Above Ground: 3
Bedrooms Below Ground: 0
Dimensions: —
Floor Type: Carpet
Dimensions: —
Floor Type: Carpet
Full Bathrooms: 2
Bathroom Amenities: —
Bathroom in Basement: 0
Rooms: Eating Area
Basement Description: Unfinished
Other Specifics
| 2 | |
| — | |
| — | |
| — | |
| — | |
| 75 X 138 X 75 X 138 | |
| — | |
| Full | |
| Vaulted/Cathedral Ceilings, Hardwood Floors, First Floor Laundry | |
| Range, Microwave, Dishwasher, Refrigerator | |
| Not in DB | |
| Pool, Sidewalks, Street Lights, Street Paved | |
| — | |
| — | |
| — |
Tax History
| Year | Property Taxes |
|---|---|
| 2018 | $5,733 |
| 2023 | $6,768 |
Contact Agent
Nearby Similar Homes
Nearby Sold Comparables
Contact Agent
Listing Provided By
RE/MAX Unlimited Northwest











