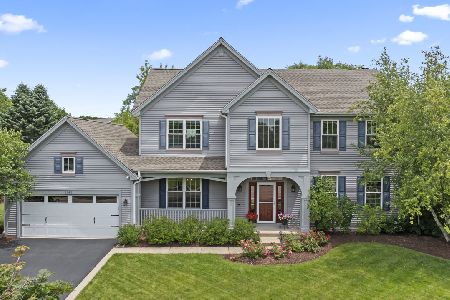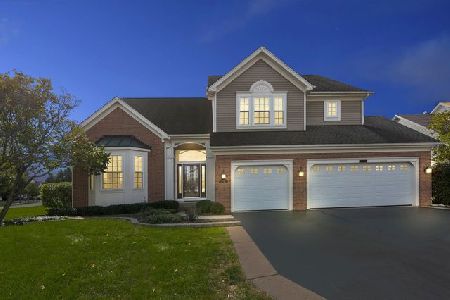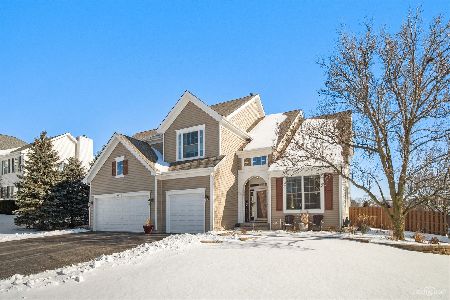1205 Fairhills Drive, West Dundee, Illinois 60118
$440,000
|
Sold
|
|
| Status: | Closed |
| Sqft: | 2,920 |
| Cost/Sqft: | $154 |
| Beds: | 5 |
| Baths: | 4 |
| Year Built: | 1997 |
| Property Taxes: | $10,554 |
| Days On Market: | 1689 |
| Lot Size: | 0,44 |
Description
STUNNER ALERT!!!! You have to get your clients in to see this one ASAP! Popular Fairhills of Canterfield neighborhood in West Dundee - FIRST TIME on market! Original owners have improved & updated the home significantly over the years, but it's time to move on! Spectacular 2-story home with over 4,400 finished SqFt!! Hardwood floors grace the entire 1st AND 2nd levels. Main level features a fully renovated Kitchen with Cherry wood cabinetry, glass faced cabinets, stone backsplash, center Island with elevated breakfast bar, high end Stainless Steel appliances & slider to access the composite deck & gorgeous brick patio. Main level family room is open to the Kitchen for easy entertaining. Highlighted by a cozy fireplace & built-in shelving, this will be a favorite spot in the home for sure! Main level bedroom is adjacent to the full bath & makes a wonderful in-law arrangement or could be a perfect office space to work from home while overlooking the peaceful backyard! This home backs to an open field & neighborhood walking path - no neighbors behind you!! Finished look-out basement offers additional space to play in the Rec room with wet bar, office/playroom/flex space & powder room! Upstairs, you'll notice the fully redesigned staircase with modern flair leading up to the spacious upper floor plan. There are 4 big bedrooms PLUS a large loft area. Each of the bedrooms has hardwood floors, walk in closets and space to spare! The sizable Master suite features volume ceiling & renovated bathroom. This spectacular bathroom has dual bowl vanity, walk-in shower & separate tub complete with LED lights, jets & bubble holes! Don't delay or you'll miss this FAB opportunity to live in this lovely neighborhood!
Property Specifics
| Single Family | |
| — | |
| — | |
| 1997 | |
| Full,English | |
| AVONDALE 1 | |
| No | |
| 0.44 |
| Kane | |
| Fairhills Of Canterfield | |
| 275 / Annual | |
| Other | |
| Public | |
| Public Sewer | |
| 11090710 | |
| 0327305007 |
Nearby Schools
| NAME: | DISTRICT: | DISTANCE: | |
|---|---|---|---|
|
Grade School
Sleepy Hollow Elementary School |
300 | — | |
|
Middle School
Dundee Middle School |
300 | Not in DB | |
|
High School
Dundee-crown High School |
300 | Not in DB | |
Property History
| DATE: | EVENT: | PRICE: | SOURCE: |
|---|---|---|---|
| 10 Aug, 2021 | Sold | $440,000 | MRED MLS |
| 16 Jun, 2021 | Under contract | $450,000 | MRED MLS |
| 7 Jun, 2021 | Listed for sale | $450,000 | MRED MLS |
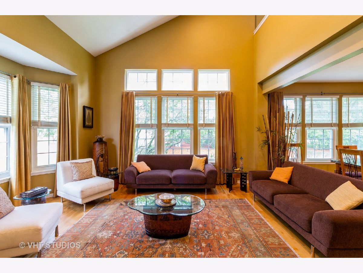
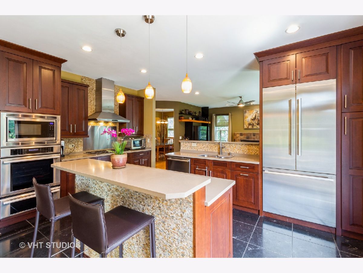
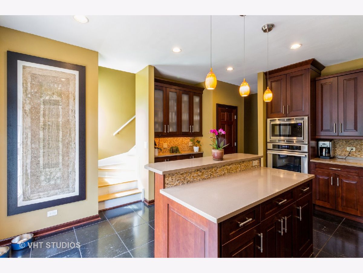
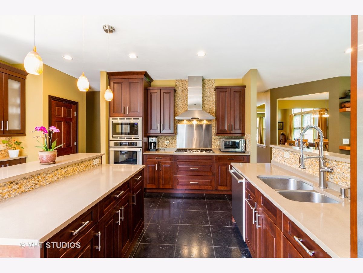
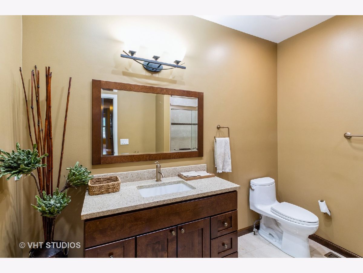
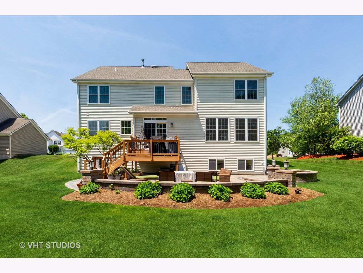
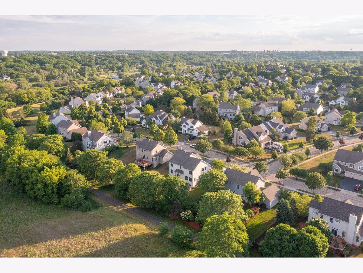
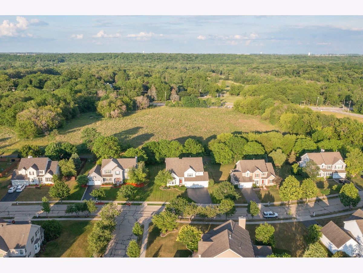
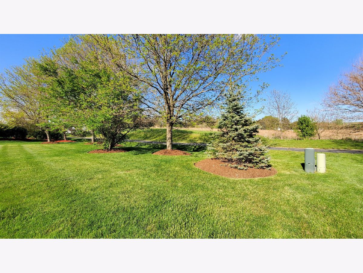
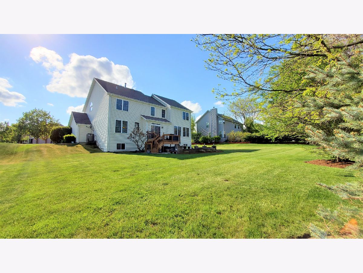
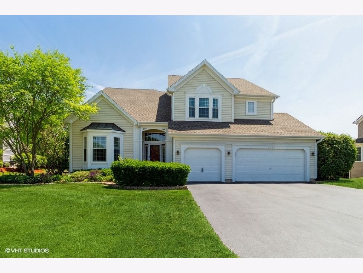
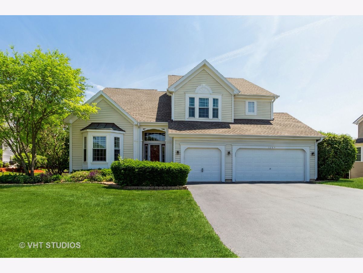
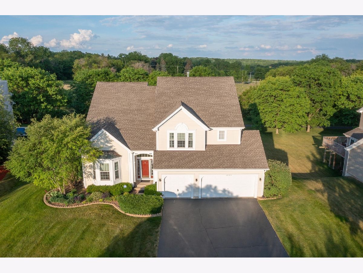
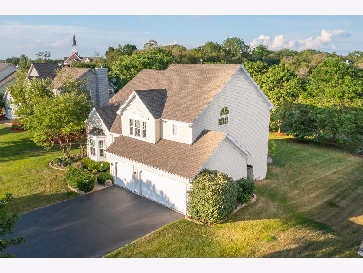
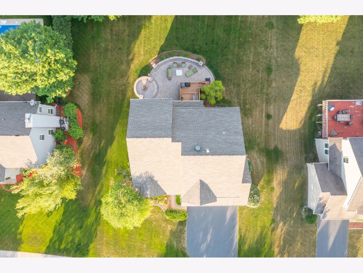
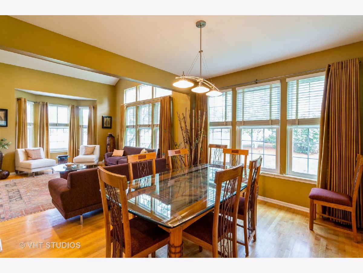
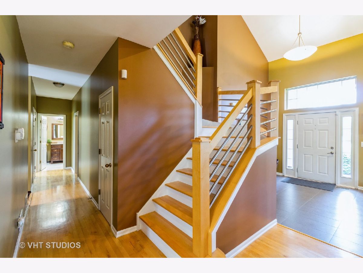
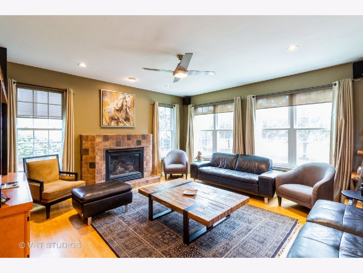
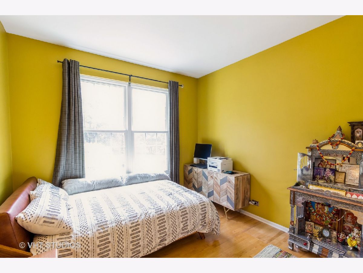
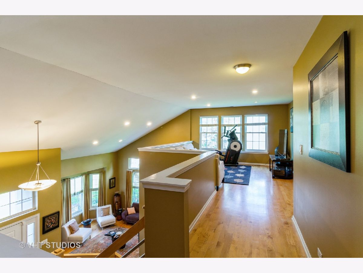
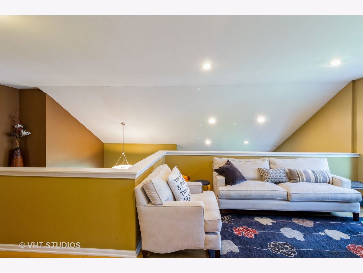
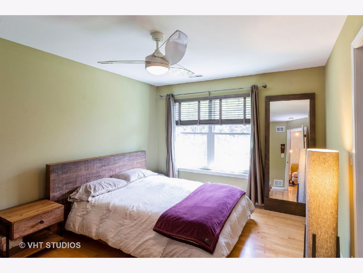
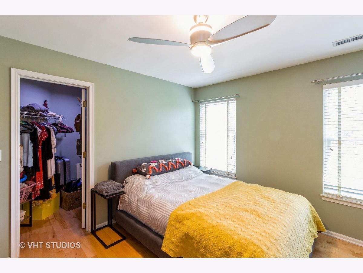
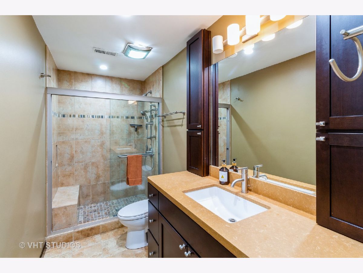
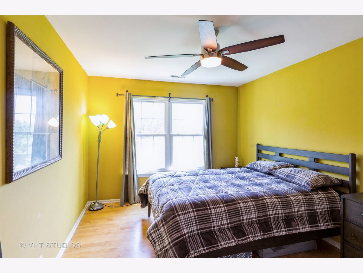
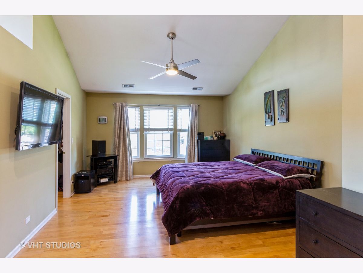
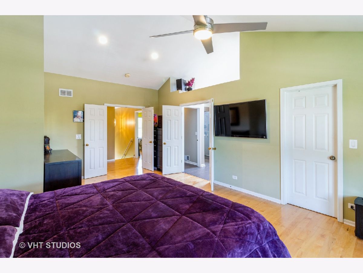
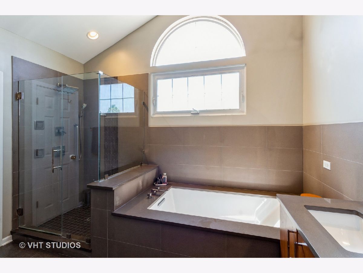
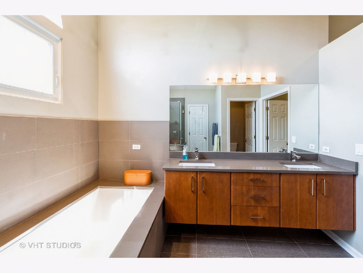
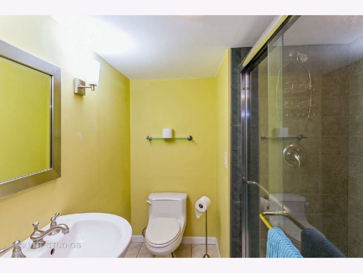
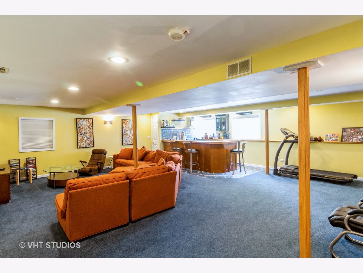
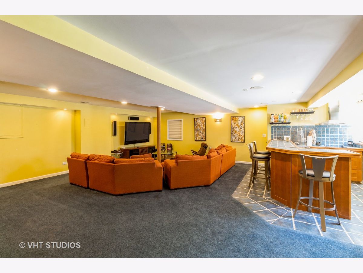
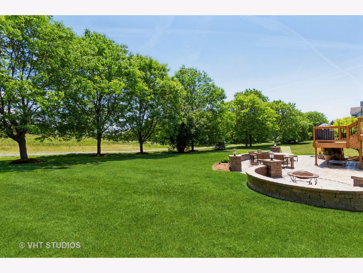
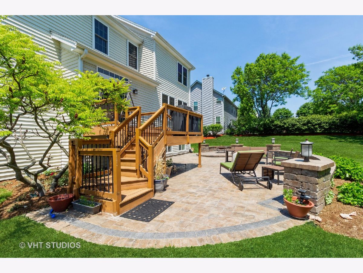
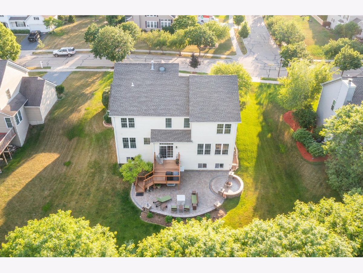
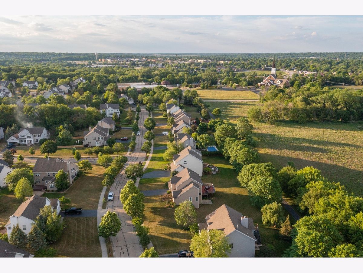
Room Specifics
Total Bedrooms: 5
Bedrooms Above Ground: 5
Bedrooms Below Ground: 0
Dimensions: —
Floor Type: Hardwood
Dimensions: —
Floor Type: Hardwood
Dimensions: —
Floor Type: Hardwood
Dimensions: —
Floor Type: —
Full Bathrooms: 4
Bathroom Amenities: Whirlpool,Separate Shower,Double Sink
Bathroom in Basement: 1
Rooms: Bedroom 5,Office,Recreation Room
Basement Description: Finished,Rec/Family Area
Other Specifics
| 3 | |
| — | |
| Asphalt | |
| Patio, Porch, Brick Paver Patio, Fire Pit | |
| — | |
| 17860 | |
| — | |
| Full | |
| Vaulted/Cathedral Ceilings, Hardwood Floors, First Floor Bedroom, First Floor Laundry, First Floor Full Bath, Walk-In Closet(s) | |
| Range, Microwave, Dishwasher, High End Refrigerator, Washer, Dryer, Disposal, Stainless Steel Appliance(s) | |
| Not in DB | |
| Curbs, Sidewalks, Street Lights, Street Paved | |
| — | |
| — | |
| Gas Starter |
Tax History
| Year | Property Taxes |
|---|---|
| 2021 | $10,554 |
Contact Agent
Nearby Similar Homes
Nearby Sold Comparables
Contact Agent
Listing Provided By
Baird & Warner Real Estate - Algonquin



