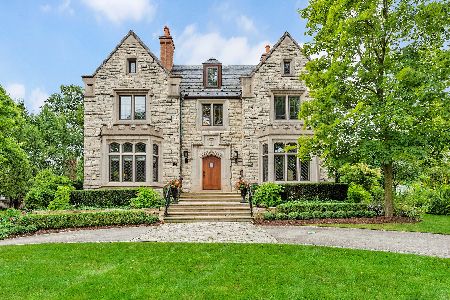121 4th Street, Hinsdale, Illinois 60521
$3,100,000
|
Sold
|
|
| Status: | Closed |
| Sqft: | 6,400 |
| Cost/Sqft: | $515 |
| Beds: | 5 |
| Baths: | 7 |
| Year Built: | 2015 |
| Property Taxes: | $51,233 |
| Days On Market: | 1567 |
| Lot Size: | 0,37 |
Description
This masterful home built in 2015 by Garber Construction is in the heart of Hinsdale. Within a short walk you can be in town, at the train station or at school. The beautiful exterior, a perfect combination of painted brick and cedar shake roof, is warm and inviting. Once inside, the interior is infused with gorgeous natural light, thanks to the ample windows and open floor plan. Other highlights are hardwood floors throughout, built-in's and soaring ceiling heights. The kitchen is brimming with stunning features including sleek white cabinetry, Quartz countertops, decorative lighting, and a stunning center island. Entertain your guests in the chic dining room with modern light fixtures and a wall of windows with French doors leading a patio and fire pit. The butler pantry is equipped with a large wine refrigerator, microwave, sink and plenty of storage. The integrated family room with a magnificent fireplace focal point and three sets of French doors that provide both luminosity and access to the back yard is the perfect place to unwind. The office, located off the family room area, has meticulously detailed built-in cabinetry - simply beautiful. Retreat to the master bedroom with walk-in closets and a luxurious spa-like bath. A stand-alone soaking tub, temperature controlled radiant heated floors, and a luxurious spa shower are some of the elegant features offered here. The lower level is impressive and perfect for entertaining with a wine display area, a full wet bar, media room with fireplace and plenty of space for enjoying time with family and friends. You will love the backyard with a sprawling patio and pergola with a fireplace perfect for evenings under the stars. Three car garage, emerald lawn, professional landscaping and minutes to downtown Hinsdale make this home is ideal.
Property Specifics
| Single Family | |
| — | |
| — | |
| 2015 | |
| Full | |
| — | |
| No | |
| 0.37 |
| Du Page | |
| — | |
| — / Not Applicable | |
| None | |
| Lake Michigan | |
| Public Sewer | |
| 11240353 | |
| 0912211007 |
Nearby Schools
| NAME: | DISTRICT: | DISTANCE: | |
|---|---|---|---|
|
Grade School
Oak Elementary School |
181 | — | |
|
Middle School
Hinsdale Middle School |
181 | Not in DB | |
|
High School
Hinsdale Central High School |
86 | Not in DB | |
Property History
| DATE: | EVENT: | PRICE: | SOURCE: |
|---|---|---|---|
| 5 Jan, 2015 | Sold | $1,100,000 | MRED MLS |
| 6 Dec, 2014 | Under contract | $1,159,900 | MRED MLS |
| — | Last price change | $1,199,000 | MRED MLS |
| 7 Aug, 2014 | Listed for sale | $1,249,000 | MRED MLS |
| 22 Feb, 2016 | Sold | $2,995,000 | MRED MLS |
| 10 Nov, 2014 | Under contract | $3,299,000 | MRED MLS |
| 10 Nov, 2014 | Listed for sale | $3,299,000 | MRED MLS |
| 31 Jul, 2020 | Sold | $3,075,000 | MRED MLS |
| 30 Jun, 2020 | Under contract | $3,395,000 | MRED MLS |
| 8 May, 2020 | Listed for sale | $3,395,000 | MRED MLS |
| 1 Mar, 2022 | Sold | $3,100,000 | MRED MLS |
| 18 Dec, 2021 | Under contract | $3,295,000 | MRED MLS |
| — | Last price change | $3,395,000 | MRED MLS |
| 7 Oct, 2021 | Listed for sale | $3,395,000 | MRED MLS |
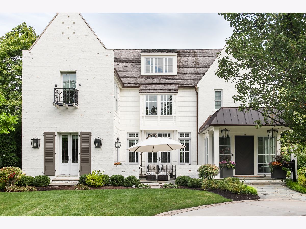
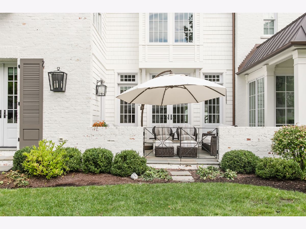
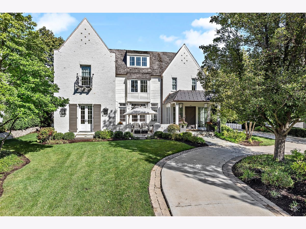
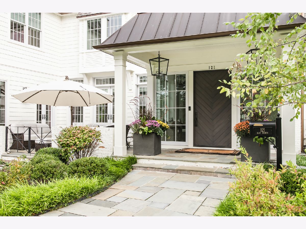
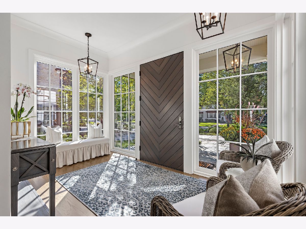
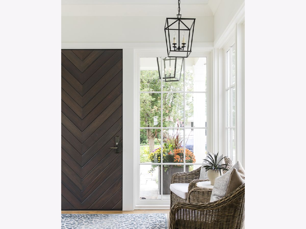
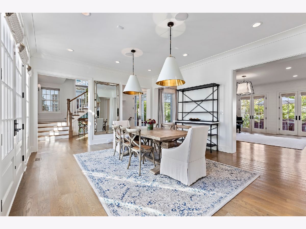
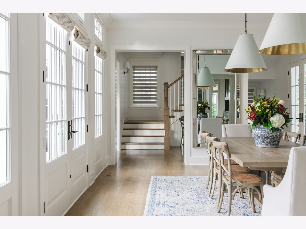
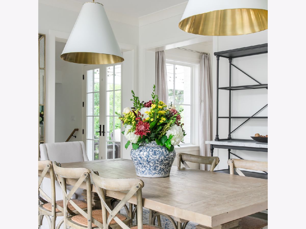
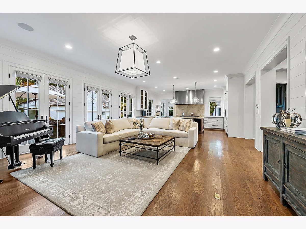
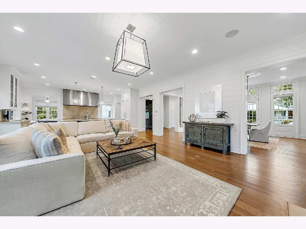
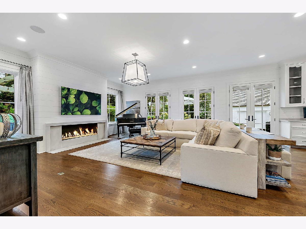
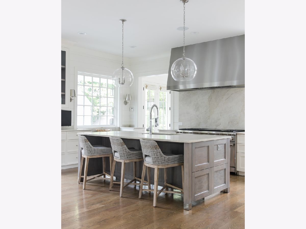
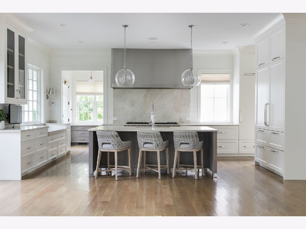
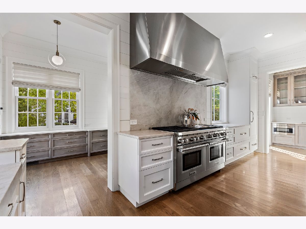
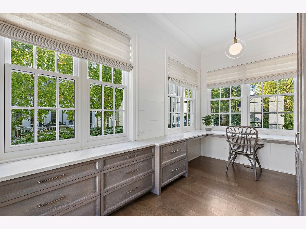
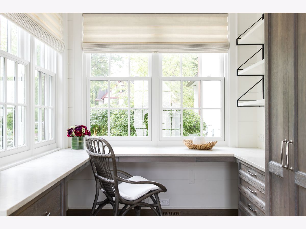
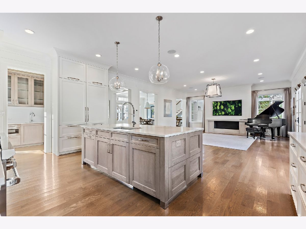
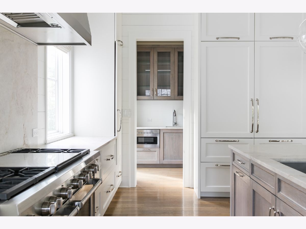
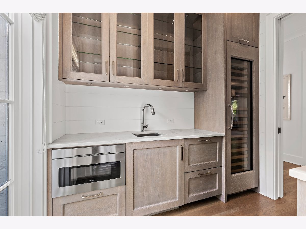
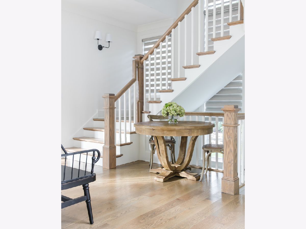
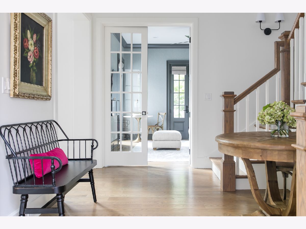
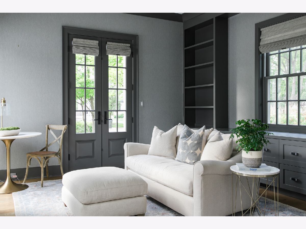
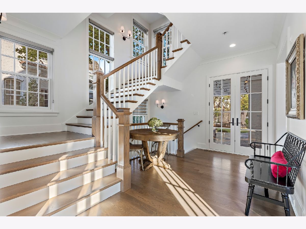
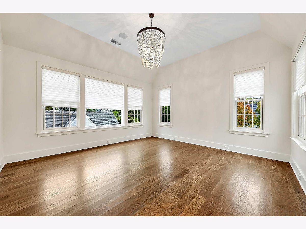
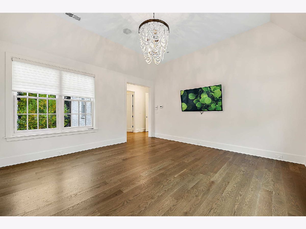
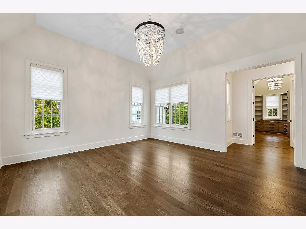
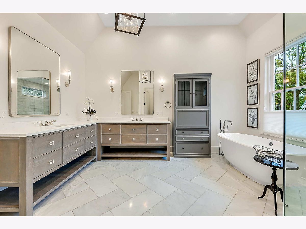
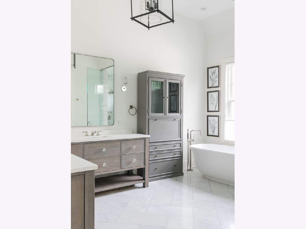
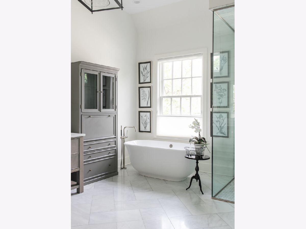
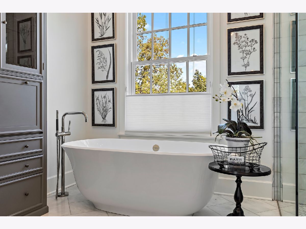
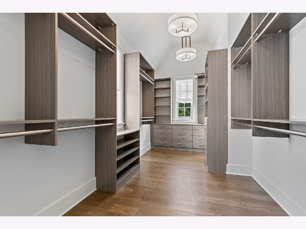
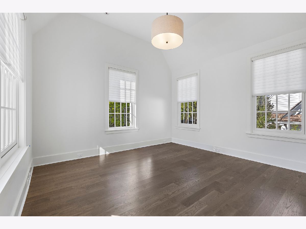
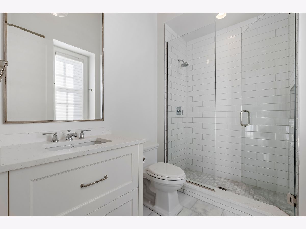
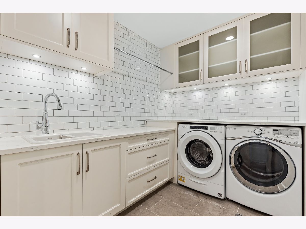
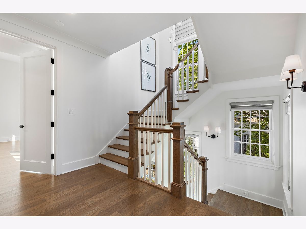
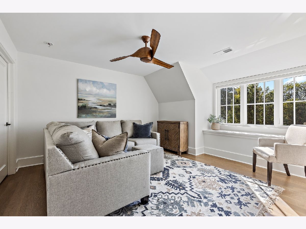
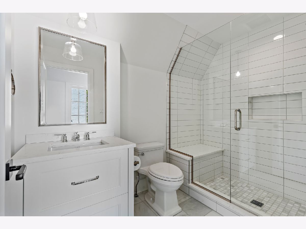
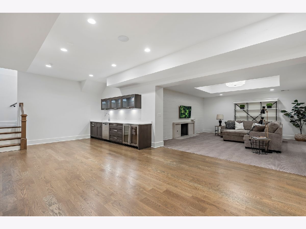
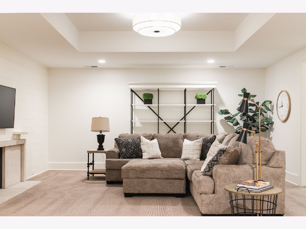
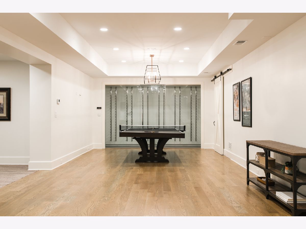
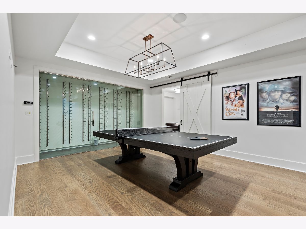
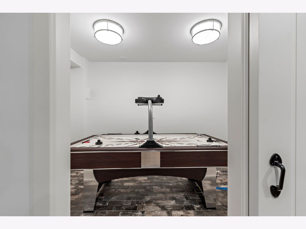
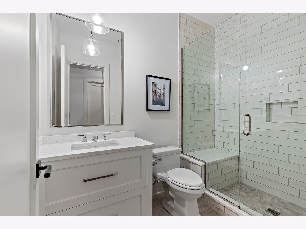
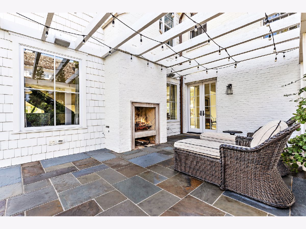
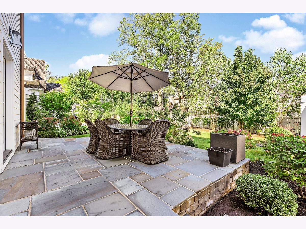
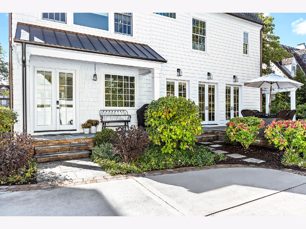
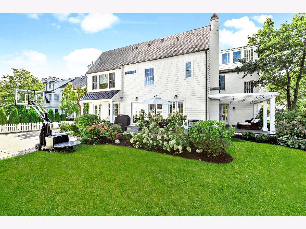
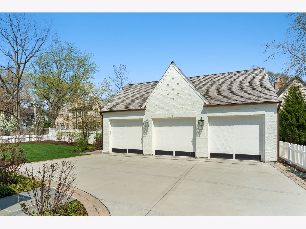
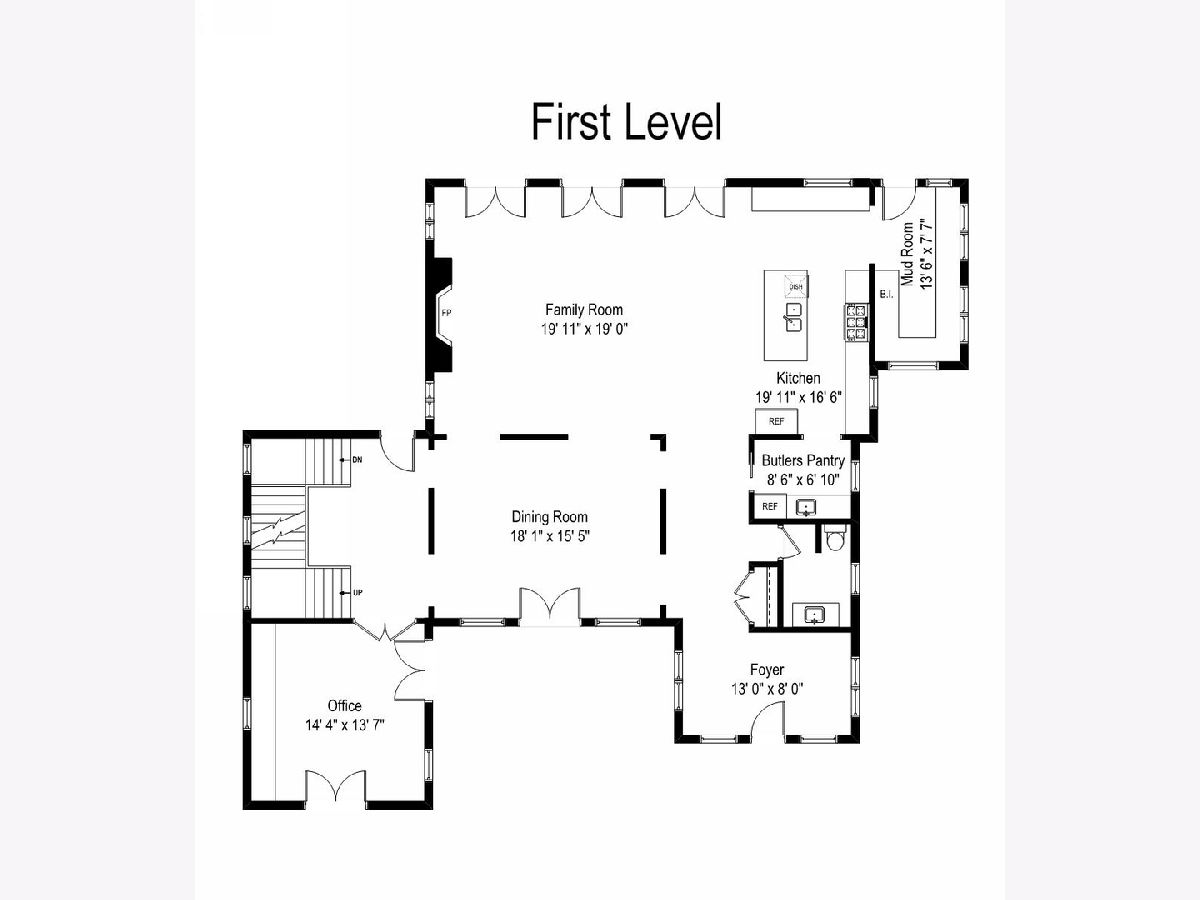
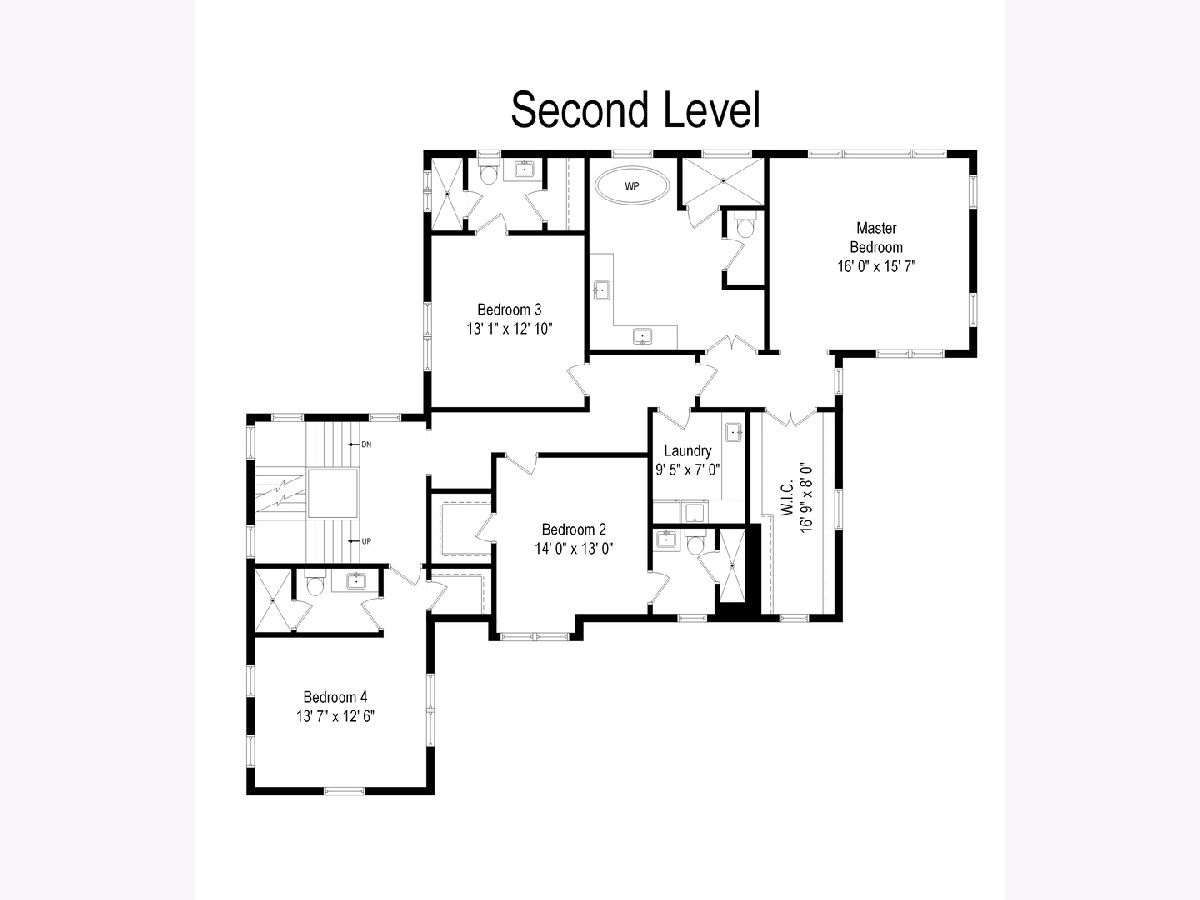
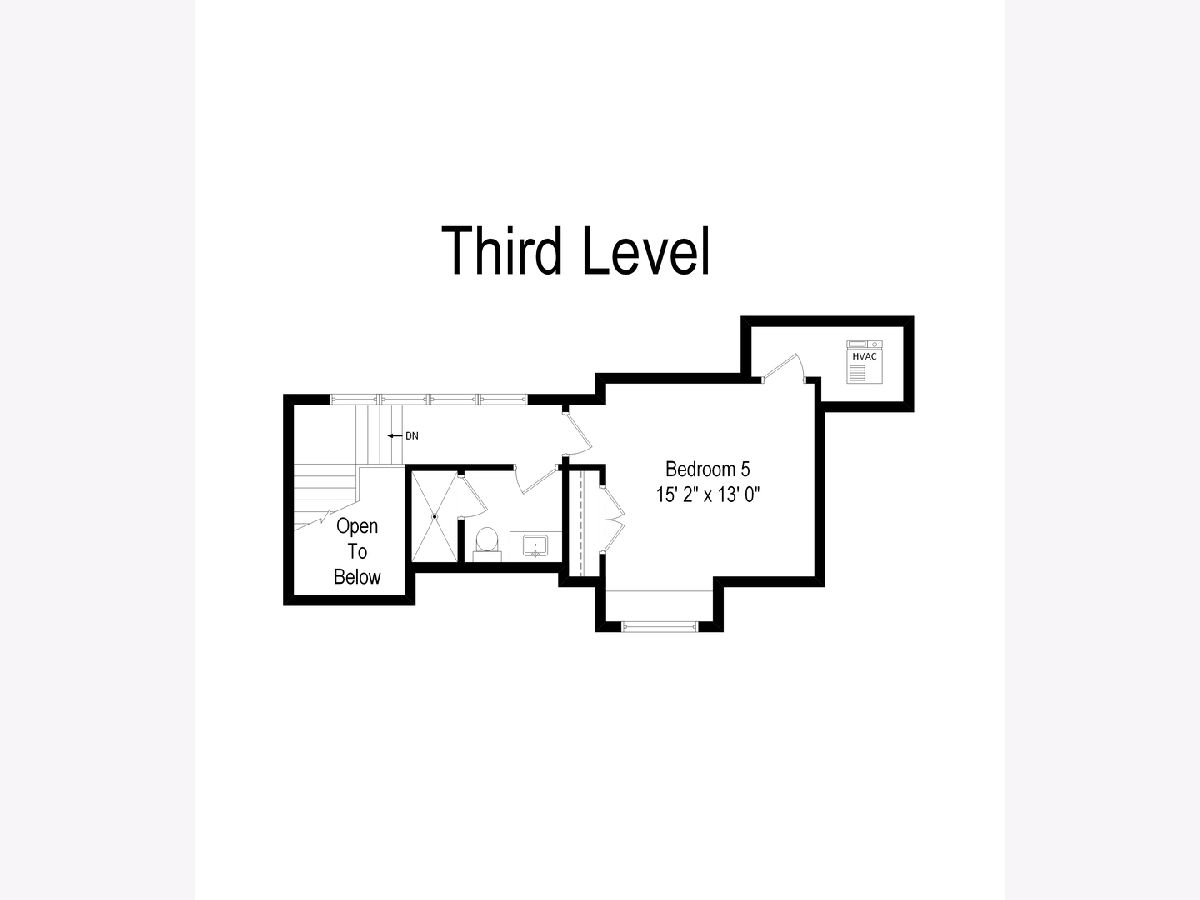
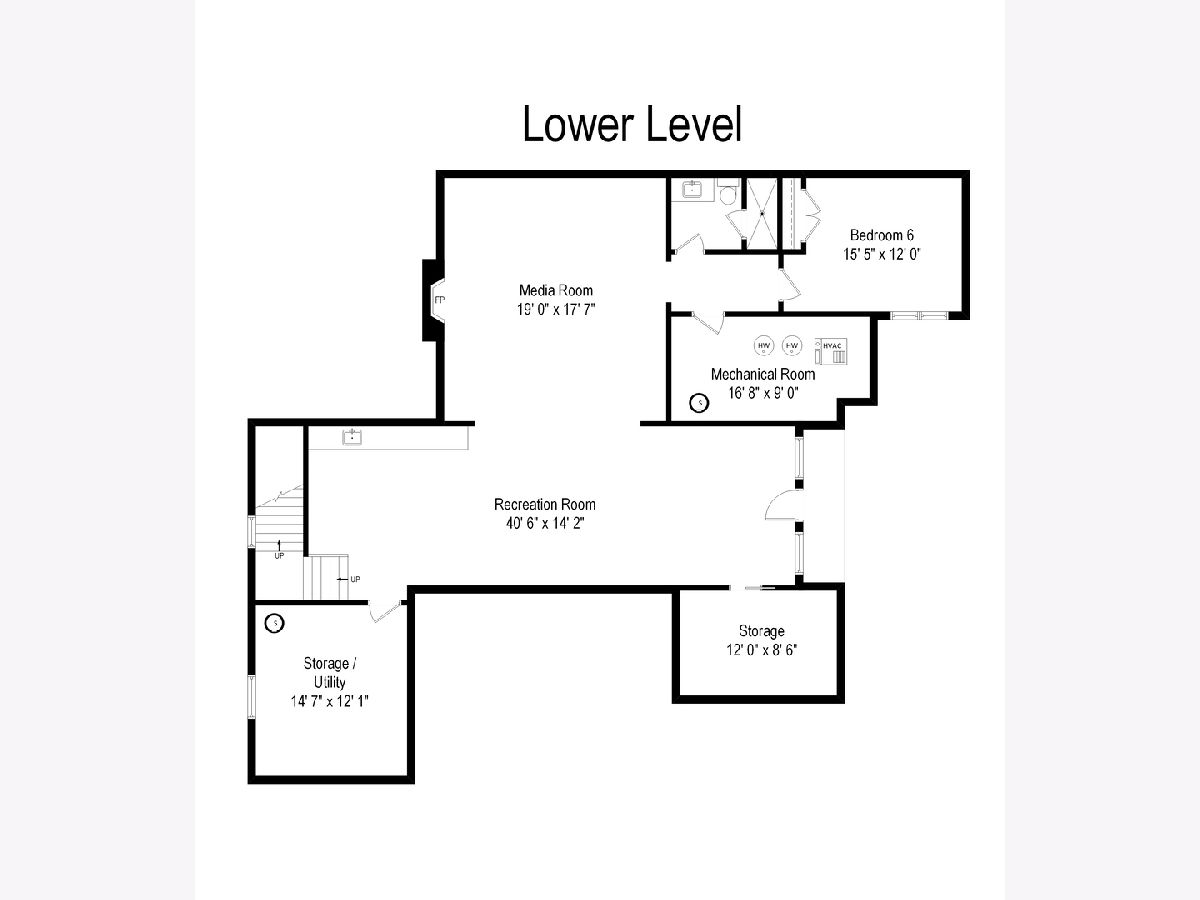
Room Specifics
Total Bedrooms: 6
Bedrooms Above Ground: 5
Bedrooms Below Ground: 1
Dimensions: —
Floor Type: Hardwood
Dimensions: —
Floor Type: Hardwood
Dimensions: —
Floor Type: Hardwood
Dimensions: —
Floor Type: —
Dimensions: —
Floor Type: —
Full Bathrooms: 7
Bathroom Amenities: Separate Shower,Double Sink,Soaking Tub
Bathroom in Basement: 1
Rooms: Bedroom 5,Bedroom 6,Office,Recreation Room,Media Room,Foyer,Mud Room,Storage
Basement Description: Finished
Other Specifics
| 3 | |
| — | |
| Concrete | |
| Patio | |
| Fenced Yard,Landscaped,Mature Trees | |
| 88X163 | |
| Full,Interior Stair | |
| Full | |
| Vaulted/Cathedral Ceilings, Bar-Wet, Hardwood Floors, Second Floor Laundry, Built-in Features, Walk-In Closet(s) | |
| Double Oven, Range, Microwave, Dishwasher, High End Refrigerator, Washer, Dryer, Disposal, Stainless Steel Appliance(s), Range Hood | |
| Not in DB | |
| Park, Curbs, Sidewalks, Street Lights, Street Paved | |
| — | |
| — | |
| Gas Log, Gas Starter |
Tax History
| Year | Property Taxes |
|---|---|
| 2015 | $15,442 |
| 2020 | $47,018 |
| 2022 | $51,233 |
Contact Agent
Nearby Similar Homes
Nearby Sold Comparables
Contact Agent
Listing Provided By
Coldwell Banker Realty






