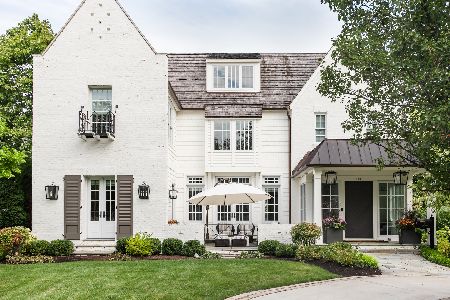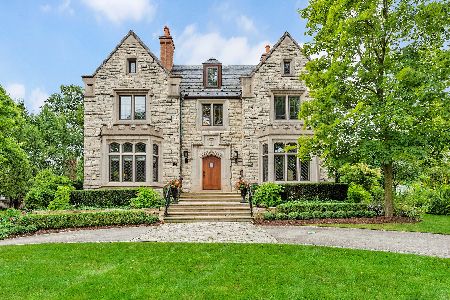121 4th Street, Hinsdale, Illinois 60521
$1,100,000
|
Sold
|
|
| Status: | Closed |
| Sqft: | 3,114 |
| Cost/Sqft: | $372 |
| Beds: | 4 |
| Baths: | 5 |
| Year Built: | 1987 |
| Property Taxes: | $15,442 |
| Days On Market: | 4185 |
| Lot Size: | 0,21 |
Description
INCREDIBLE LOCATION! WALK TO ALL SCHOOLS, TOWN&TRAIN. IN PERFECT CONDITION WITH SO MANY NEWS. DESIRABLE OPEN FLOOR PLAN WITH GORGEOUS CHEF'S KIT, TOP OF THE LINE APPLS, BUTLERS PANTRY, FAM RM OPENS TO STUNNING OCTAGONAL OFFICE & SPACIOUS FORMALS. MASTER SUITE W/SPA BATH & HUGE CLOSET. GLEAMING HW FLRS, TOTALLY FINISHED LL W/REC RM, 5TH BED & FULL BATH. PRIVATE YARD LUSH W/PERRENIALS. TREK DECK, PAVER PATIO & PERGOLA
Property Specifics
| Single Family | |
| — | |
| Traditional | |
| 1987 | |
| Full | |
| — | |
| No | |
| 0.21 |
| Du Page | |
| — | |
| 0 / Not Applicable | |
| None | |
| Lake Michigan | |
| Public Sewer | |
| 08695892 | |
| 0912117006 |
Nearby Schools
| NAME: | DISTRICT: | DISTANCE: | |
|---|---|---|---|
|
Grade School
Madison Elementary School |
181 | — | |
|
Middle School
Hinsdale Middle School |
181 | Not in DB | |
|
High School
Hinsdale Central High School |
86 | Not in DB | |
Property History
| DATE: | EVENT: | PRICE: | SOURCE: |
|---|---|---|---|
| 5 Jan, 2015 | Sold | $1,100,000 | MRED MLS |
| 6 Dec, 2014 | Under contract | $1,159,900 | MRED MLS |
| — | Last price change | $1,199,000 | MRED MLS |
| 7 Aug, 2014 | Listed for sale | $1,249,000 | MRED MLS |
| 22 Feb, 2016 | Sold | $2,995,000 | MRED MLS |
| 10 Nov, 2014 | Under contract | $3,299,000 | MRED MLS |
| 10 Nov, 2014 | Listed for sale | $3,299,000 | MRED MLS |
| 31 Jul, 2020 | Sold | $3,075,000 | MRED MLS |
| 30 Jun, 2020 | Under contract | $3,395,000 | MRED MLS |
| 8 May, 2020 | Listed for sale | $3,395,000 | MRED MLS |
| 1 Mar, 2022 | Sold | $3,100,000 | MRED MLS |
| 18 Dec, 2021 | Under contract | $3,295,000 | MRED MLS |
| — | Last price change | $3,395,000 | MRED MLS |
| 7 Oct, 2021 | Listed for sale | $3,395,000 | MRED MLS |
Room Specifics
Total Bedrooms: 5
Bedrooms Above Ground: 4
Bedrooms Below Ground: 1
Dimensions: —
Floor Type: Hardwood
Dimensions: —
Floor Type: Hardwood
Dimensions: —
Floor Type: Hardwood
Dimensions: —
Floor Type: —
Full Bathrooms: 5
Bathroom Amenities: Whirlpool,Separate Shower,Double Sink
Bathroom in Basement: 1
Rooms: Bedroom 5,Game Room,Library,Mud Room,Play Room,Recreation Room
Basement Description: Finished
Other Specifics
| 2 | |
| Concrete Perimeter | |
| Asphalt | |
| Deck, Patio, Brick Paver Patio, Storms/Screens | |
| Landscaped | |
| 55 X 165 | |
| — | |
| Full | |
| Vaulted/Cathedral Ceilings, Bar-Dry, Hardwood Floors | |
| Range, Microwave, Dishwasher, Refrigerator, Wine Refrigerator | |
| Not in DB | |
| Sidewalks, Street Lights, Street Paved | |
| — | |
| — | |
| Gas Log, Gas Starter |
Tax History
| Year | Property Taxes |
|---|---|
| 2015 | $15,442 |
| 2020 | $47,018 |
| 2022 | $51,233 |
Contact Agent
Nearby Similar Homes
Nearby Sold Comparables
Contact Agent
Listing Provided By
Coldwell Banker Residential









