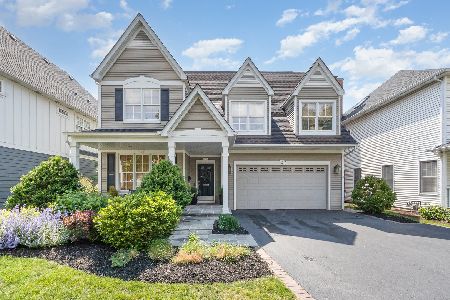115 Highland Avenue, Elmhurst, Illinois 60126
$720,000
|
Sold
|
|
| Status: | Closed |
| Sqft: | 3,614 |
| Cost/Sqft: | $208 |
| Beds: | 4 |
| Baths: | 4 |
| Year Built: | 2005 |
| Property Taxes: | $17,392 |
| Days On Market: | 2923 |
| Lot Size: | 0,22 |
Description
You will love living off the beaten path, yet so close to town, train, Elmhurst College, top rated schools & parks. Plus, prime location across from the Observation Deck over the Elmhurst Quarry! Builder went the extra mile creating an interesting design & open floor plan with clever use of space, architectural ceilings, dual staircase, using top quality materials, finishes & fixtures. Ideal Kitchen with Eating-area, Breakfast Bar, Island, SS appliances, granite counters, opens into the Family Room & Deck. Family Room has a fireplace, built-in shelving, wet bar, refrigerator. Office on main level used as a guest room too. Master Bedroom Suite has a double door entrance, 3 closets, luxury bath featuring separate soaking tub with jets, shower with bench, water closet, dual sinks, granite counters, cabinetry. Full, unfinished basement with 11 ft ceilings, so many possibilities to finish. Backyard has privacy fence. 3 Car attached Garage with tandem bay. Only the best will do!
Property Specifics
| Single Family | |
| — | |
| — | |
| 2005 | |
| Full | |
| — | |
| No | |
| 0.22 |
| Du Page | |
| — | |
| 0 / Not Applicable | |
| None | |
| Lake Michigan,Public | |
| Public Sewer | |
| 09838414 | |
| 0602112014 |
Nearby Schools
| NAME: | DISTRICT: | DISTANCE: | |
|---|---|---|---|
|
Grade School
Hawthorne Elementary School |
205 | — | |
|
Middle School
Sandburg Middle School |
205 | Not in DB | |
|
High School
York Community High School |
205 | Not in DB | |
Property History
| DATE: | EVENT: | PRICE: | SOURCE: |
|---|---|---|---|
| 11 Jun, 2018 | Sold | $720,000 | MRED MLS |
| 19 Mar, 2018 | Under contract | $750,000 | MRED MLS |
| 22 Jan, 2018 | Listed for sale | $750,000 | MRED MLS |
Room Specifics
Total Bedrooms: 4
Bedrooms Above Ground: 4
Bedrooms Below Ground: 0
Dimensions: —
Floor Type: Carpet
Dimensions: —
Floor Type: Carpet
Dimensions: —
Floor Type: Carpet
Full Bathrooms: 4
Bathroom Amenities: Whirlpool,Separate Shower,Double Sink
Bathroom in Basement: 0
Rooms: Foyer,Breakfast Room,Office,Mud Room,Bonus Room,Other Room
Basement Description: Unfinished,Bathroom Rough-In
Other Specifics
| 3 | |
| Concrete Perimeter | |
| Concrete | |
| Deck, Storms/Screens | |
| Fenced Yard,Landscaped | |
| 73X150X55X152 | |
| — | |
| Full | |
| Vaulted/Cathedral Ceilings, Skylight(s), Bar-Wet, Hardwood Floors, First Floor Laundry | |
| Double Oven, Range, Microwave, Dishwasher, Refrigerator, Bar Fridge, Washer, Dryer, Disposal, Stainless Steel Appliance(s), Wine Refrigerator, Cooktop, Range Hood | |
| Not in DB | |
| Other | |
| — | |
| — | |
| Gas Starter |
Tax History
| Year | Property Taxes |
|---|---|
| 2018 | $17,392 |
Contact Agent
Nearby Similar Homes
Nearby Sold Comparables
Contact Agent
Listing Provided By
Berkshire Hathaway HomeServices KoenigRubloff










