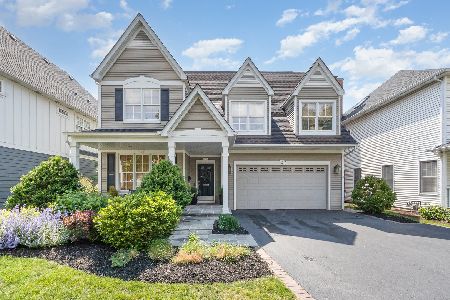131 Highland Avenue, Elmhurst, Illinois 60126
$720,000
|
Sold
|
|
| Status: | Closed |
| Sqft: | 2,993 |
| Cost/Sqft: | $251 |
| Beds: | 4 |
| Baths: | 4 |
| Year Built: | 2000 |
| Property Taxes: | $15,134 |
| Days On Market: | 2712 |
| Lot Size: | 0,21 |
Description
Looking for a lifestyle that will give you space, style, quiet, but yet close to town? You will love living off the beaten path that is so close to town, train, Elmhurst College, top rated schools & parks. Prime location across from the Observation Deck over the Elmhurst Quarry! Home has a great floor plan, 3 finished levels that are great for daily living and for entertaining. The Kitchen & Family Room adjoin with entry through French Doors to the Living Room. A Master Suite that says "Wow"! The room has plenty of space for seating but the real surprise is the Master Bath & Dressing area. Busy mornings and relaxing evenings will never be the same! Just a taste of what awaits you...heated floors, Japanese soaking tub, large shower, 2 walk-in closets. Basement level is completely finished with an exercise room, 5th Bedroom, full Bath (nicer than most master baths), Recreation Room. Fenced Yard has a new Trex Deck. The home is super clean, stylish & move in ready. Quick Possession!
Property Specifics
| Single Family | |
| — | |
| — | |
| 2000 | |
| Full | |
| — | |
| No | |
| 0.21 |
| Du Page | |
| — | |
| 0 / Not Applicable | |
| None | |
| Lake Michigan,Public | |
| Public Sewer | |
| 10058039 | |
| 0602112039 |
Nearby Schools
| NAME: | DISTRICT: | DISTANCE: | |
|---|---|---|---|
|
Grade School
Hawthorne Elementary School |
205 | — | |
|
Middle School
Sandburg Middle School |
205 | Not in DB | |
|
High School
York Community High School |
205 | Not in DB | |
Property History
| DATE: | EVENT: | PRICE: | SOURCE: |
|---|---|---|---|
| 5 Oct, 2018 | Sold | $720,000 | MRED MLS |
| 6 Sep, 2018 | Under contract | $750,000 | MRED MLS |
| 21 Aug, 2018 | Listed for sale | $750,000 | MRED MLS |
Room Specifics
Total Bedrooms: 5
Bedrooms Above Ground: 4
Bedrooms Below Ground: 1
Dimensions: —
Floor Type: Hardwood
Dimensions: —
Floor Type: Hardwood
Dimensions: —
Floor Type: Hardwood
Dimensions: —
Floor Type: —
Full Bathrooms: 4
Bathroom Amenities: Separate Shower,Double Sink,Soaking Tub
Bathroom in Basement: 1
Rooms: Bedroom 5,Exercise Room,Foyer,Mud Room,Recreation Room
Basement Description: Finished
Other Specifics
| 2 | |
| — | |
| Concrete | |
| Deck, Storms/Screens | |
| Fenced Yard,Landscaped | |
| 60X150 | |
| — | |
| Full | |
| Vaulted/Cathedral Ceilings, Hardwood Floors, Second Floor Laundry | |
| Double Oven, Microwave, Dishwasher, Refrigerator | |
| Not in DB | |
| Other | |
| — | |
| — | |
| Gas Log |
Tax History
| Year | Property Taxes |
|---|---|
| 2018 | $15,134 |
Contact Agent
Nearby Similar Homes
Nearby Sold Comparables
Contact Agent
Listing Provided By
Berkshire Hathaway HomeServices KoenigRubloff










