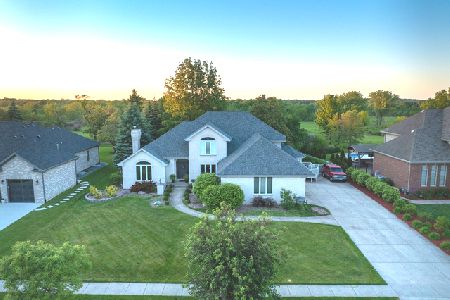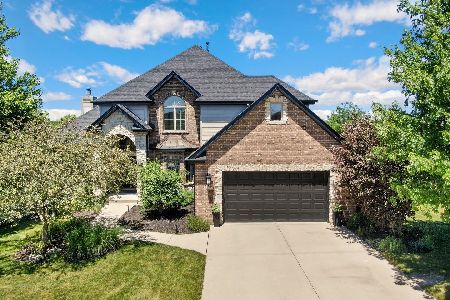11511 Stratford Road, Mokena, Illinois 60448
$529,900
|
Sold
|
|
| Status: | Closed |
| Sqft: | 3,469 |
| Cost/Sqft: | $153 |
| Beds: | 4 |
| Baths: | 3 |
| Year Built: | 2002 |
| Property Taxes: | $12,642 |
| Days On Market: | 1652 |
| Lot Size: | 0,29 |
Description
Get ready for summer. In ground pool for your enjoyment. This spacious 2 story with 4 bedrooms and 3 full baths has a den/study on the first floor so if you need a 1st floor bedroom, this could be the place for you. First floor boasts 9 foot ceilings and cove moldings. Kitchen with maple cabinets, 2 year old stainless steel appliances, center island and walk in pantry. Eating area has vaulted ceiling, wall of windows overlooking the backyard and sliding glass doors open to the first patio. Mud room off kitchen leads to a second patio surrounding the pool and the garage. Formal living room has french doors leading to family room. Master bedroom suite on the second floor has separate shower, whirlpool tub and walk in closet. There are 3 more bedrooms, 2 with vaulted ceilings and all with ceiling fans. Solid 6 panel white doors & trim throughout this amazing home. Basement is unfinished waiting for your finishing touches with a bath already roughed in. Your outside haven has a salt water fiberglass pool with heater, walking ledge, slide and auto cover. Black wrought iron fence around pool and patio. See feature sheet in the drop down for additional extras. Dining room set included in purchase.
Property Specifics
| Single Family | |
| — | |
| Contemporary | |
| 2002 | |
| Full | |
| 2 STORY | |
| No | |
| 0.29 |
| Will | |
| Old Castle South | |
| 0 / Not Applicable | |
| None | |
| Lake Michigan | |
| Public Sewer | |
| 11111337 | |
| 1909192030120000 |
Property History
| DATE: | EVENT: | PRICE: | SOURCE: |
|---|---|---|---|
| 16 Jul, 2021 | Sold | $529,900 | MRED MLS |
| 9 Jun, 2021 | Under contract | $529,900 | MRED MLS |
| 4 Jun, 2021 | Listed for sale | $529,900 | MRED MLS |
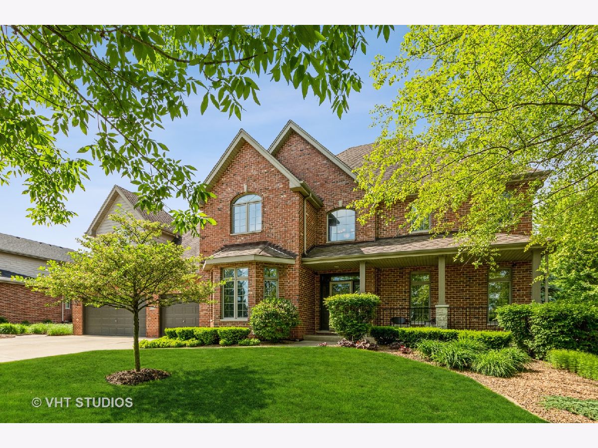
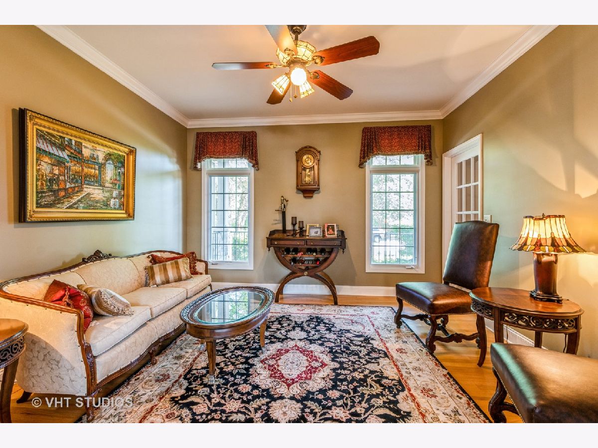
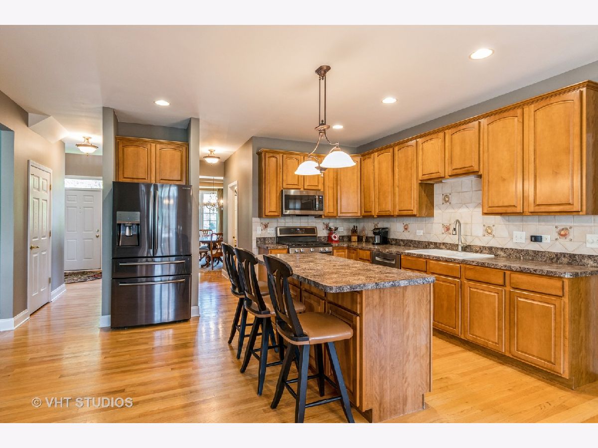
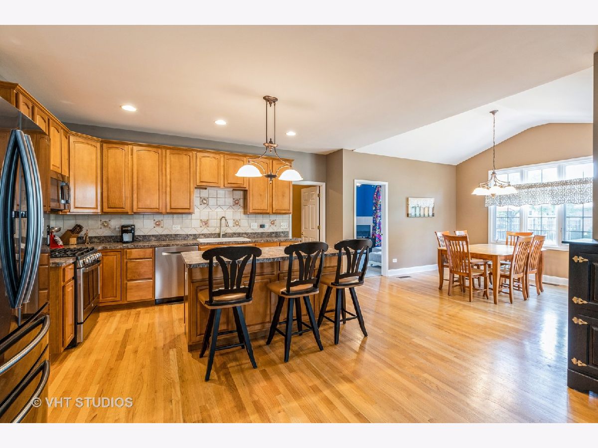
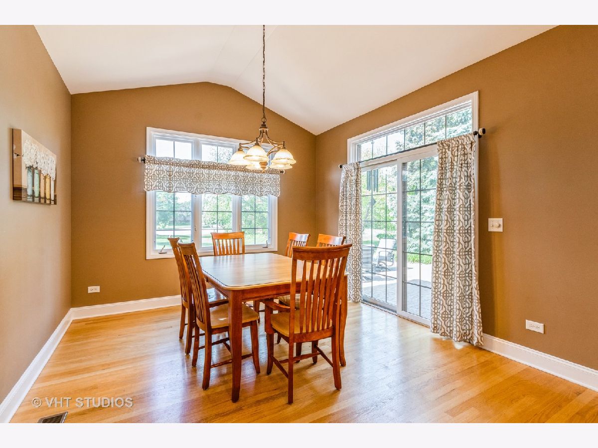
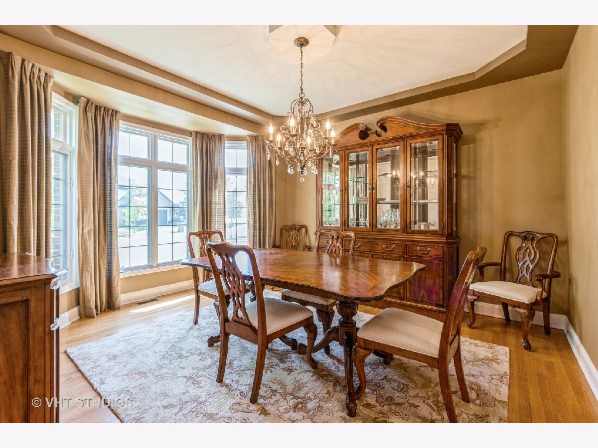

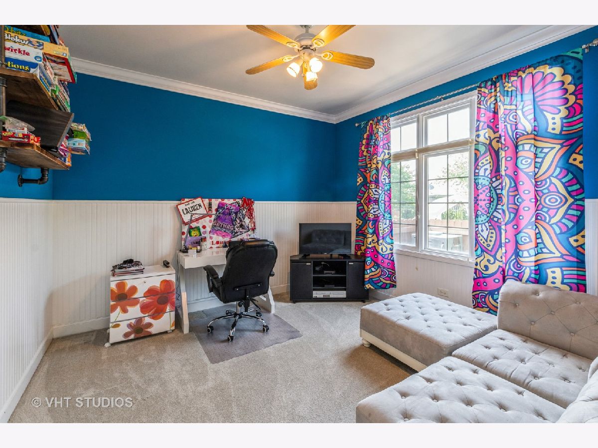

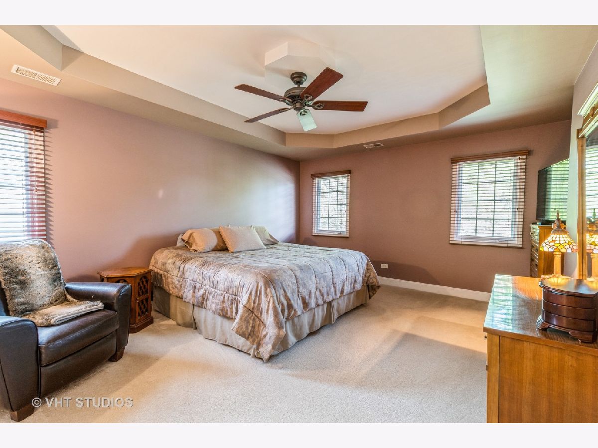
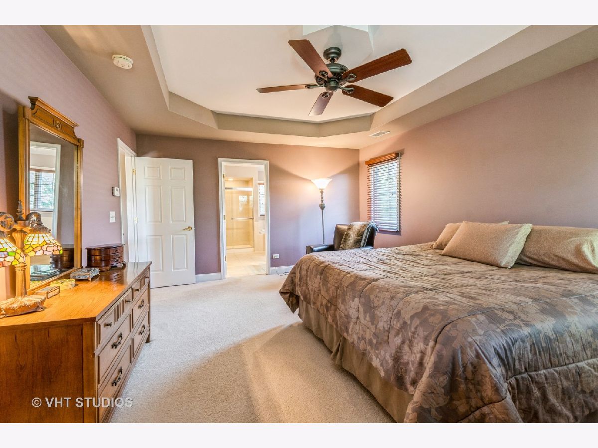
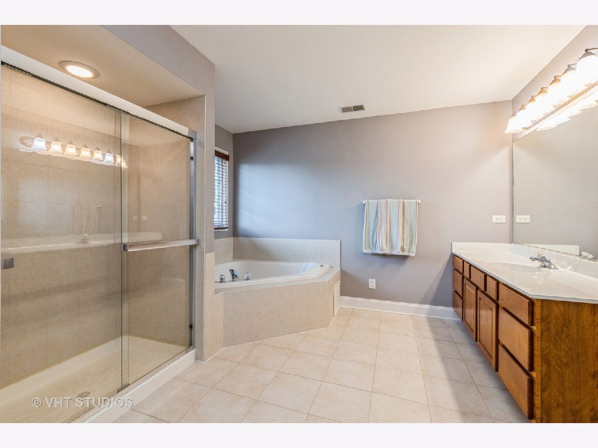
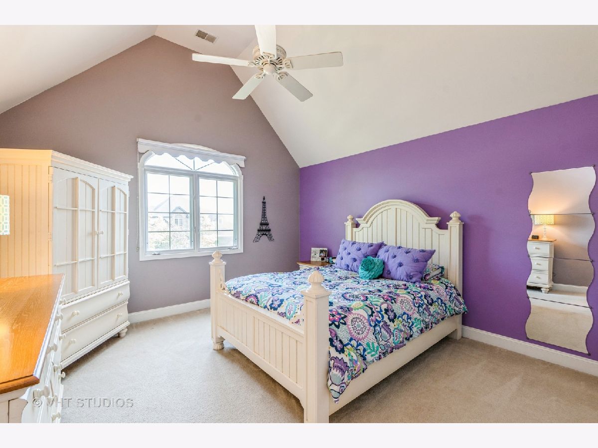

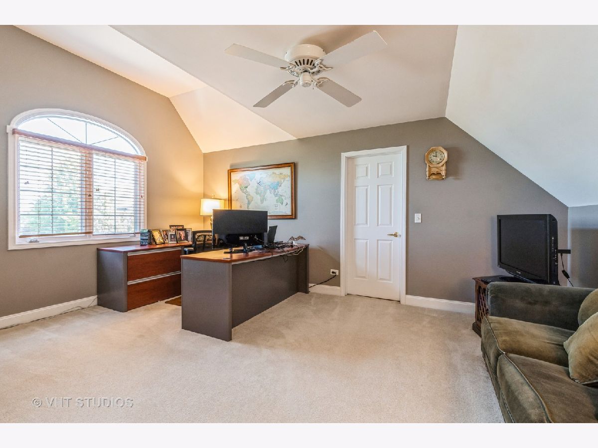

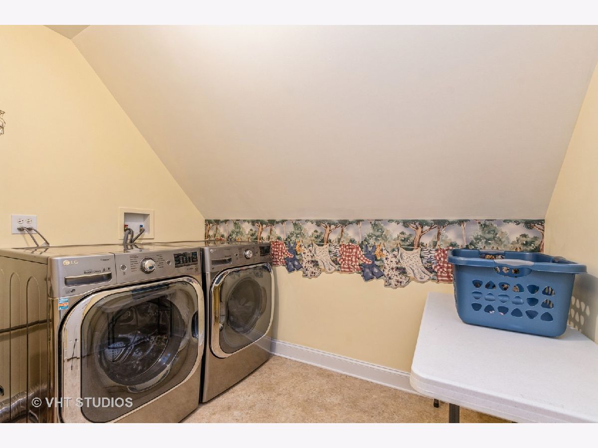



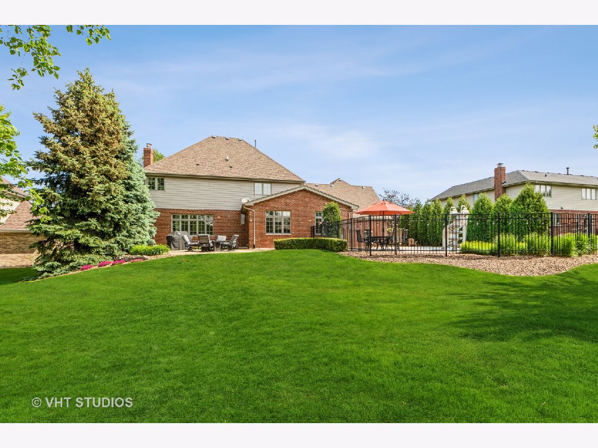
Room Specifics
Total Bedrooms: 4
Bedrooms Above Ground: 4
Bedrooms Below Ground: 0
Dimensions: —
Floor Type: Carpet
Dimensions: —
Floor Type: Carpet
Dimensions: —
Floor Type: Carpet
Full Bathrooms: 3
Bathroom Amenities: Whirlpool,Separate Shower
Bathroom in Basement: 0
Rooms: Den,Foyer,Mud Room
Basement Description: Unfinished
Other Specifics
| 3 | |
| — | |
| Concrete | |
| Patio, In Ground Pool | |
| — | |
| 94 X 135 | |
| — | |
| Half | |
| Vaulted/Cathedral Ceilings, Hardwood Floors, Second Floor Laundry, First Floor Full Bath, Walk-In Closet(s), Ceiling - 9 Foot | |
| Range, Microwave, Dishwasher, Refrigerator | |
| Not in DB | |
| Sidewalks, Street Lights | |
| — | |
| — | |
| Gas Log, Gas Starter |
Tax History
| Year | Property Taxes |
|---|---|
| 2021 | $12,642 |
Contact Agent
Nearby Similar Homes
Nearby Sold Comparables
Contact Agent
Listing Provided By
@properties

