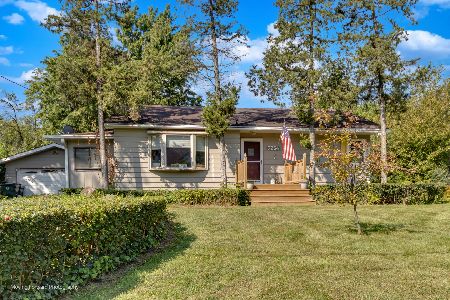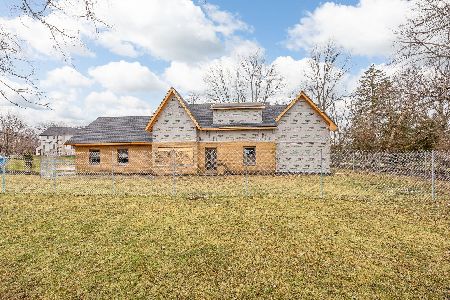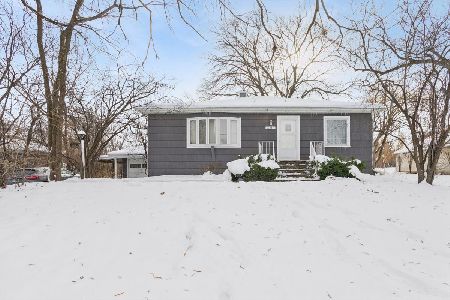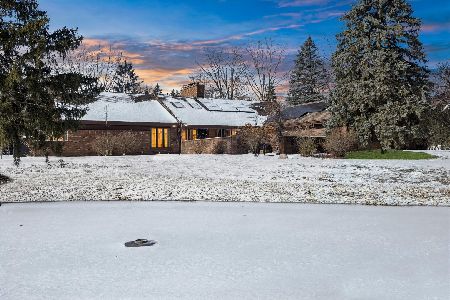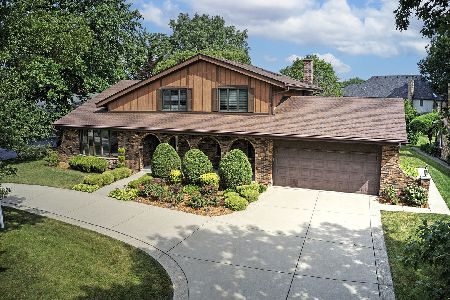11512 Woodglen Lane, Burr Ridge, Illinois 60527
$939,000
|
Sold
|
|
| Status: | Closed |
| Sqft: | 4,485 |
| Cost/Sqft: | $209 |
| Beds: | 4 |
| Baths: | 4 |
| Year Built: | 1981 |
| Property Taxes: | $9,872 |
| Days On Market: | 1075 |
| Lot Size: | 0,34 |
Description
Just completed, designer-led interior & exterior reimagination of this storybook Burr Ridge home. Inspired by a California-casual vision and executed with the highest level of attention to detail, the result is a rare offering in one of the most sought-after, walk-to Burr Ridge locations. An immediate wave of sophisticated comfort welcomes you in through the light-filled foyer w/ 7" Michigan Oaks flooring pulling you into a soaring-ceiling living room and open-aired dining room built for the biggest of entertainers. Incredibly thoughtful custom kitchen showcases polished Dior White counters, Carrara Chateau Marine Marble backsplash, Bosch stainless steel appliances, and warm dark gray cabinetry with custom open island. Spacious breakfast nook easily accommodates family dinner w/ slider access to the secluded deck. Expansive family room features some of design's most elegant of trends including a shiplap wall w/ bench seating flanking the gas fireplace w/ granite surround plus wet bar and slider access to your sun-drenched, serenity-filled 3 seasons room. 1st floor also includes an office or 4th bedroom alongside a first floor full bath and laundry room w/ Electrolux Titanium washer/dryer w/ pedestals. Oversized, double-door entry master suite is a roomy retreat w/ spa-like ensuite w/ dual sinks, glass-enclosed shower and walk-in closet. Generously-sized 2nd and 3rd bedrooms plus hall bathroom w/ dual sinks and freshly finished shower/tub. Finished lower level is yet another space where the bar has been raised. The lookout basement features 9' ceilings, incredibly comfortable entertaining space, enhanced w/ dry bar, 5th bedroom, tasteful full bath, and gym w/ professional-grade rubber flooring. Unfinished basement space offers endless storage opportunities along w/ direct garage access. Enjoy additional "wins" like the over 1/3 of an acre of flat backyard, attached two car garage, or convenient concrete circular driveway. All sitting in one of the most envious Burr Ridge locations just an easy walk to the Burr Ridge Village Center, the Pleasantdale Park District/Walker Park, Savoy Park, and much more. Feeds to D107 Pleasantdale Elementary/Middle and D204 Lyons Township High School. It doesn't get much better than this...
Property Specifics
| Single Family | |
| — | |
| — | |
| 1981 | |
| — | |
| — | |
| No | |
| 0.34 |
| Cook | |
| Burr Oaks Glen North | |
| 200 / Annual | |
| — | |
| — | |
| — | |
| 11722944 | |
| 18304080050000 |
Nearby Schools
| NAME: | DISTRICT: | DISTANCE: | |
|---|---|---|---|
|
Grade School
Pleasantdale Elementary School |
107 | — | |
|
Middle School
Pleasantdale Middle School |
107 | Not in DB | |
|
High School
Lyons Twp High School |
204 | Not in DB | |
Property History
| DATE: | EVENT: | PRICE: | SOURCE: |
|---|---|---|---|
| 15 Aug, 2022 | Sold | $585,000 | MRED MLS |
| 13 Jul, 2022 | Under contract | $619,000 | MRED MLS |
| 7 Jul, 2022 | Listed for sale | $619,000 | MRED MLS |
| 24 Mar, 2023 | Sold | $939,000 | MRED MLS |
| 22 Feb, 2023 | Under contract | $939,000 | MRED MLS |
| 21 Feb, 2023 | Listed for sale | $939,000 | MRED MLS |
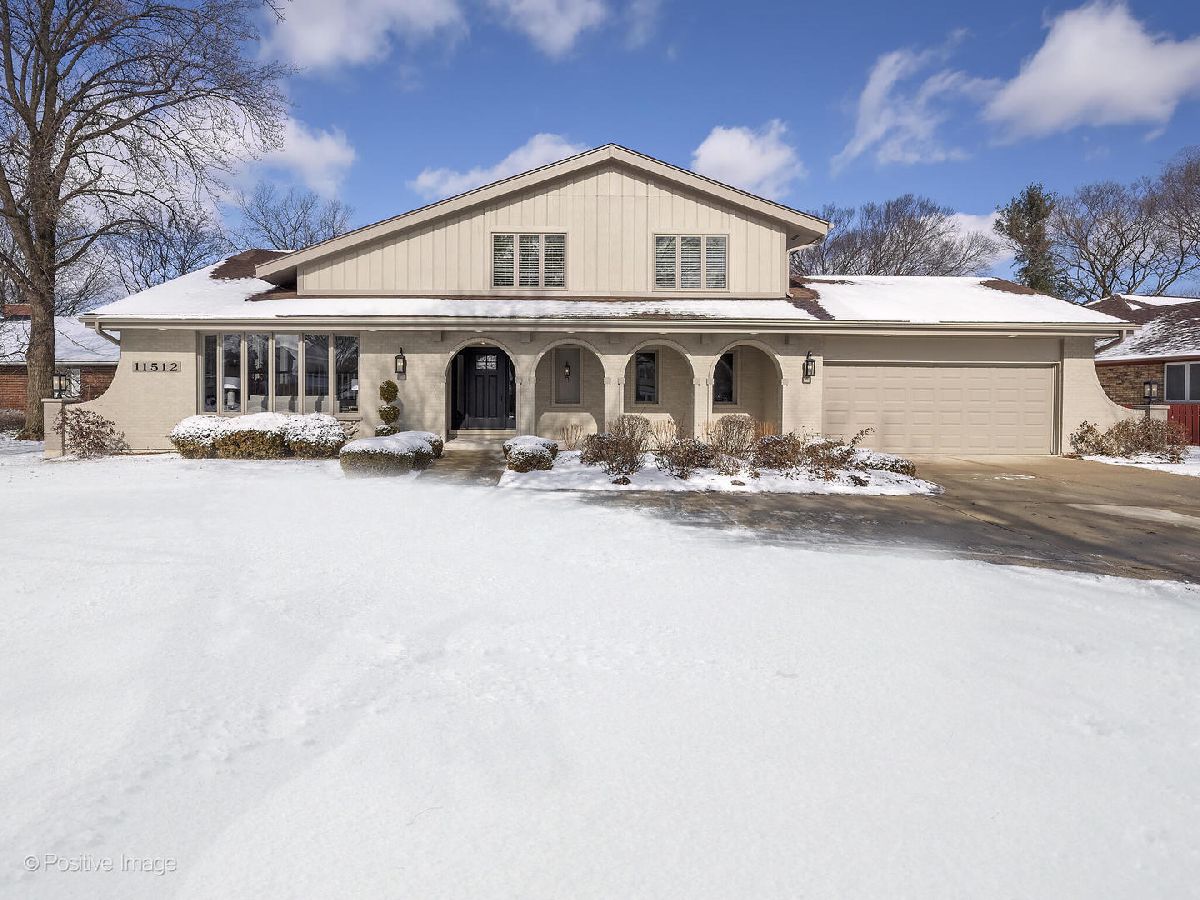
Room Specifics
Total Bedrooms: 5
Bedrooms Above Ground: 4
Bedrooms Below Ground: 1
Dimensions: —
Floor Type: —
Dimensions: —
Floor Type: —
Dimensions: —
Floor Type: —
Dimensions: —
Floor Type: —
Full Bathrooms: 4
Bathroom Amenities: Double Sink
Bathroom in Basement: 1
Rooms: —
Basement Description: Finished,Sub-Basement,Exterior Access,Egress Window,Lookout,9 ft + pour,Rec/Family Area,Sleeping Are
Other Specifics
| 2 | |
| — | |
| Concrete,Circular | |
| — | |
| — | |
| 14842 | |
| — | |
| — | |
| — | |
| — | |
| Not in DB | |
| — | |
| — | |
| — | |
| — |
Tax History
| Year | Property Taxes |
|---|---|
| 2022 | $9,643 |
| 2023 | $9,872 |
Contact Agent
Nearby Similar Homes
Nearby Sold Comparables
Contact Agent
Listing Provided By
Compass


