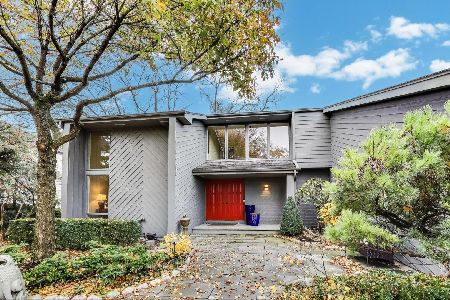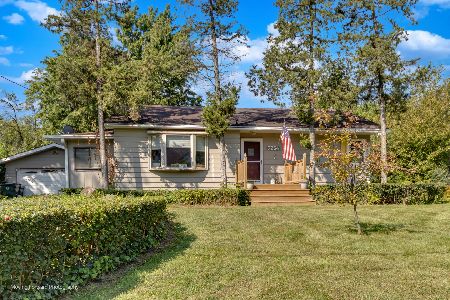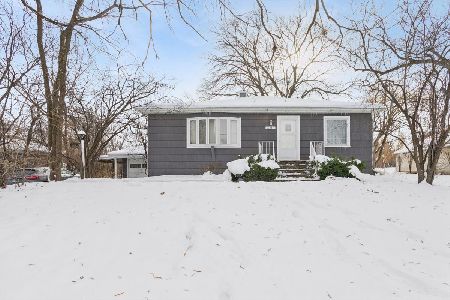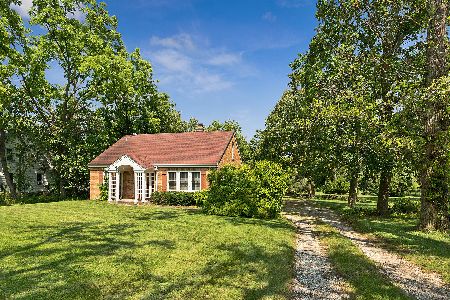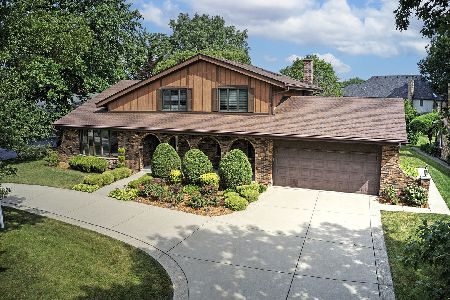7554 Woodland Court, Burr Ridge, Illinois 60527
$787,500
|
Sold
|
|
| Status: | Closed |
| Sqft: | 4,831 |
| Cost/Sqft: | $175 |
| Beds: | 5 |
| Baths: | 5 |
| Year Built: | 1986 |
| Property Taxes: | $13,699 |
| Days On Market: | 3493 |
| Lot Size: | 0,60 |
Description
Situated on the only cul-de-sac in Burr Oaks Glen North, this wonderfully maintained home has it all! Elegant front entrance with a grand 2 story foyer and circular staircase opens to large living and dining room formals. Bright, open kitchen leads to adjacent family room with cozy fireplace, wet bar, hardwood floors and volume ceilings. Sunny four season room opens to full size deck and terrific backyard. Convenient 1st floor bedroom and adjacent bath, great for related living! Grand master suite with tray ceilings, 3rd fireplace and spacious bath. Completely finished lower level with entertainment bar, game room with pool table, recreation area and great storage! Newer mechanicals, carpeting, painting plus! Minutes to the Village Center with fun shops and dining. Pace bus has direct routes downtown and there's easy access to all major highways.
Property Specifics
| Single Family | |
| — | |
| Traditional | |
| 1986 | |
| Full | |
| — | |
| No | |
| 0.6 |
| Cook | |
| Burr Oaks Glen North | |
| 150 / Annual | |
| Other | |
| Lake Michigan | |
| Public Sewer | |
| 09237621 | |
| 18304080230000 |
Nearby Schools
| NAME: | DISTRICT: | DISTANCE: | |
|---|---|---|---|
|
Grade School
Pleasantdale Elementary School |
107 | — | |
|
Middle School
Pleasantdale Middle School |
107 | Not in DB | |
|
High School
Lyons Twp High School |
204 | Not in DB | |
Property History
| DATE: | EVENT: | PRICE: | SOURCE: |
|---|---|---|---|
| 30 Jan, 2017 | Sold | $787,500 | MRED MLS |
| 20 Oct, 2016 | Under contract | $845,000 | MRED MLS |
| 25 May, 2016 | Listed for sale | $845,000 | MRED MLS |
Room Specifics
Total Bedrooms: 5
Bedrooms Above Ground: 5
Bedrooms Below Ground: 0
Dimensions: —
Floor Type: Carpet
Dimensions: —
Floor Type: Carpet
Dimensions: —
Floor Type: Carpet
Dimensions: —
Floor Type: —
Full Bathrooms: 5
Bathroom Amenities: Whirlpool,Separate Shower,Double Sink
Bathroom in Basement: 0
Rooms: Breakfast Room,Sun Room,Bedroom 5,Foyer,Game Room,Recreation Room
Basement Description: Finished
Other Specifics
| 3 | |
| Concrete Perimeter | |
| Asphalt | |
| Deck, Storms/Screens | |
| Cul-De-Sac,Landscaped | |
| 197X34X169X51X158X31X18 | |
| Full,Unfinished | |
| Full | |
| Vaulted/Cathedral Ceilings, Skylight(s), Hardwood Floors, First Floor Bedroom, First Floor Laundry, First Floor Full Bath | |
| Double Oven, Range, Microwave, Dishwasher, Refrigerator, Washer, Dryer, Disposal | |
| Not in DB | |
| — | |
| — | |
| — | |
| Wood Burning, Gas Log, Gas Starter |
Tax History
| Year | Property Taxes |
|---|---|
| 2017 | $13,699 |
Contact Agent
Nearby Similar Homes
Nearby Sold Comparables
Contact Agent
Listing Provided By
Coldwell Banker Residential

