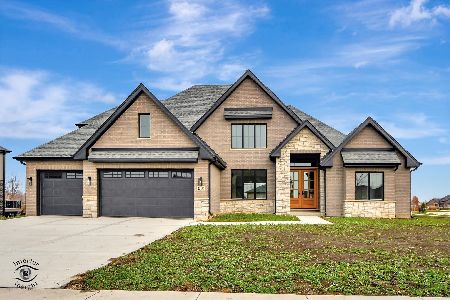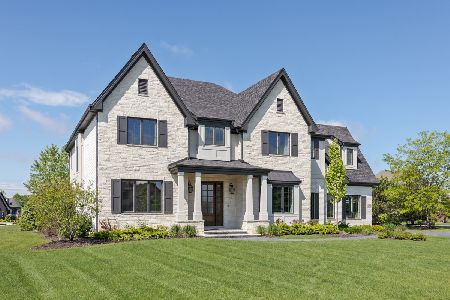11519 Zermatt Drive, Frankfort, Illinois 60423
$670,000
|
Sold
|
|
| Status: | Closed |
| Sqft: | 7,751 |
| Cost/Sqft: | $90 |
| Beds: | 5 |
| Baths: | 6 |
| Year Built: | 2016 |
| Property Taxes: | $739 |
| Days On Market: | 2801 |
| Lot Size: | 0,00 |
Description
Incredible one of a kind custom home on premium lot in upscale Old Stone! Undeniably one of the most versatile homes ever built in this market! Perfect for all types of living including extended stay/related living/home business! Features huge kitch with tons of maple cabinets, granite counters, stainless appliances, extended relaxed serving bar, walk in pantry & oversized eating area with views of the pond! Dramatic two story great rm with custom stone/wood fireplace! Main level master bdrm with oversized windows, elevated ceiling & walk in closet! Luxury master bath suite with granite counters & walk in shower! Fabulous 2nd level includes two bdrms, full bath & huge loft/bonus rm! Enormous finished walk out basement includes rec/game/media/gym/bath! The east wing of the home is amazing as it includes 2 bdrms/offices with attached baths plus open living/kitchen & true separate entrances! Main lvl study! Formal dining rm! Pro landscape! See realtor remarks for more!!
Property Specifics
| Single Family | |
| — | |
| Contemporary | |
| 2016 | |
| Full,Walkout | |
| — | |
| Yes | |
| — |
| Will | |
| Olde Stone Village | |
| 750 / Annual | |
| Insurance | |
| Public | |
| Public Sewer | |
| 09980292 | |
| 1909314040070000 |
Property History
| DATE: | EVENT: | PRICE: | SOURCE: |
|---|---|---|---|
| 13 Aug, 2018 | Sold | $670,000 | MRED MLS |
| 8 Jul, 2018 | Under contract | $699,000 | MRED MLS |
| — | Last price change | $739,000 | MRED MLS |
| 10 Jun, 2018 | Listed for sale | $739,000 | MRED MLS |
Room Specifics
Total Bedrooms: 5
Bedrooms Above Ground: 5
Bedrooms Below Ground: 0
Dimensions: —
Floor Type: Carpet
Dimensions: —
Floor Type: Carpet
Dimensions: —
Floor Type: Hardwood
Dimensions: —
Floor Type: —
Full Bathrooms: 6
Bathroom Amenities: Separate Shower,Handicap Shower,Double Sink,Soaking Tub
Bathroom in Basement: 1
Rooms: Bedroom 5,Breakfast Room,Study,Loft,Recreation Room,Game Room,Exercise Room,Theatre Room,Other Room,Great Room
Basement Description: Partially Finished
Other Specifics
| 3 | |
| Concrete Perimeter | |
| Concrete | |
| Deck, Patio, Porch, Storms/Screens | |
| Landscaped,Pond(s) | |
| 73X170X149X125 | |
| — | |
| Full | |
| Vaulted/Cathedral Ceilings, Hardwood Floors, First Floor Bedroom, First Floor Laundry | |
| Range, Microwave, Dishwasher, Refrigerator, Washer, Dryer, Stainless Steel Appliance(s) | |
| Not in DB | |
| Sidewalks, Street Lights, Street Paved | |
| — | |
| — | |
| Heatilator |
Tax History
| Year | Property Taxes |
|---|---|
| 2018 | $739 |
Contact Agent
Nearby Similar Homes
Nearby Sold Comparables
Contact Agent
Listing Provided By
Murphy Real Estate Grp







