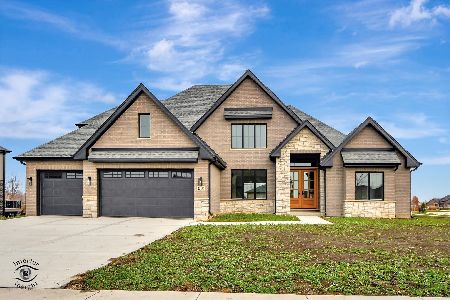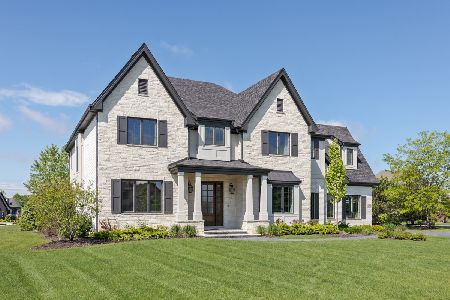11560 Zermatt Drive, Frankfort, Illinois 60423
$685,000
|
Sold
|
|
| Status: | Closed |
| Sqft: | 4,000 |
| Cost/Sqft: | $175 |
| Beds: | 4 |
| Baths: | 4 |
| Year Built: | 2019 |
| Property Taxes: | $0 |
| Days On Market: | 2218 |
| Lot Size: | 0,41 |
Description
Stunning new construction home with first floor master suite in Old Stone Village by Princeton Homes! See yourself in this dream open-concept kitchen with plenty of natural lighting and high-end appliances. White trim, crown moulding, wainscoting and hickory wood floors make this truly a remarkable home! 2 story family room with inviting fireplace. Traditional dining room & study/office. 3 additional upstairs bedrooms (each has own walk-in closet) with private bath & jack and jill bath. Huge bonus room perfect for playroom or media room. Lookout basement with rough-in plumbing. Fully landscaped with sprinkler system! Home is also wired for bluetooth speakers.
Property Specifics
| Single Family | |
| — | |
| — | |
| 2019 | |
| Full | |
| — | |
| No | |
| 0.41 |
| Will | |
| — | |
| 750 / Annual | |
| Other | |
| Community Well | |
| Public Sewer | |
| 10610057 | |
| 1909314030040000 |
Nearby Schools
| NAME: | DISTRICT: | DISTANCE: | |
|---|---|---|---|
|
High School
Lincoln-way East High School |
210 | Not in DB | |
Property History
| DATE: | EVENT: | PRICE: | SOURCE: |
|---|---|---|---|
| 30 Jul, 2020 | Sold | $685,000 | MRED MLS |
| 20 Jun, 2020 | Under contract | $699,900 | MRED MLS |
| — | Last price change | $724,900 | MRED MLS |
| 14 Jan, 2020 | Listed for sale | $734,900 | MRED MLS |
Room Specifics
Total Bedrooms: 4
Bedrooms Above Ground: 4
Bedrooms Below Ground: 0
Dimensions: —
Floor Type: Carpet
Dimensions: —
Floor Type: Carpet
Dimensions: —
Floor Type: Carpet
Full Bathrooms: 4
Bathroom Amenities: Separate Shower,Soaking Tub
Bathroom in Basement: 0
Rooms: Walk In Closet,Bonus Room,Study,Foyer,Eating Area
Basement Description: Unfinished
Other Specifics
| 3 | |
| Concrete Perimeter | |
| Other | |
| — | |
| — | |
| 55X85X169X55X183 | |
| Full | |
| Full | |
| Vaulted/Cathedral Ceilings, Hardwood Floors, First Floor Bedroom, First Floor Laundry, Walk-In Closet(s) | |
| Double Oven, Microwave, Dishwasher, High End Refrigerator, Disposal, Stainless Steel Appliance(s), Range Hood | |
| Not in DB | |
| Curbs, Sidewalks, Street Paved | |
| — | |
| — | |
| Gas Log |
Tax History
| Year | Property Taxes |
|---|
Contact Agent
Nearby Similar Homes
Nearby Sold Comparables
Contact Agent
Listing Provided By
Keller Williams Preferred Rlty







