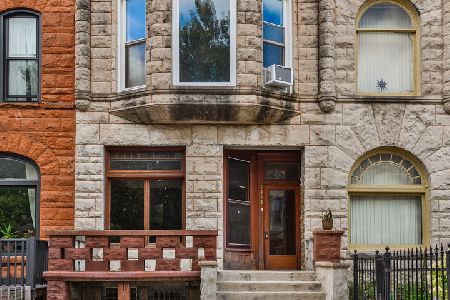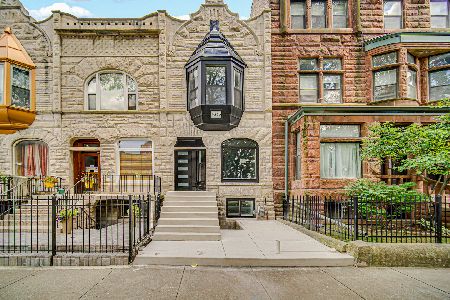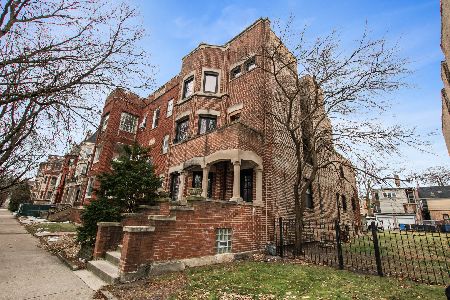1152 48th Street, Kenwood, Chicago, Illinois 60615
$392,500
|
Sold
|
|
| Status: | Closed |
| Sqft: | 1,700 |
| Cost/Sqft: | $229 |
| Beds: | 3 |
| Baths: | 2 |
| Year Built: | 1960 |
| Property Taxes: | $7,552 |
| Days On Market: | 2460 |
| Lot Size: | 0,00 |
Description
Mid-century modern dream. Nestled inside the mansion lined streets of Historic Kenwood, you'll find this mid-century modern townhome by architect YC Wong. Wonderful atrium inspired living, hidden from public view, the sunken main level living room over looks a private blonde brick walled garden through a dramatic two story wall of south facing windows. Full bathrooms on both levels, the kitchen dining room space leads to a sunken rear patio. Up the central staircase, you'll discover three bedrooms. The light flooded master bedroom looks over the front wall out to Kenwood Mansion views. Original features such as hardwood parquet floors, minimal floating entry stair, terra cotta tile are still in place. A rare, attainable, opportunity to live in one of Chicago's most prestigious neighborhoods in a beautiful piece of modern architecture. Walk to everything Hyde Park and Kenwood have to offer, or just enjoy the magnificent surroundings. Two parking spaces included.
Property Specifics
| Single Family | |
| — | |
| Contemporary,Row House | |
| 1960 | |
| None | |
| — | |
| No | |
| — |
| Cook | |
| — | |
| 0 / Not Applicable | |
| None | |
| Lake Michigan | |
| Public Sewer | |
| 10343891 | |
| 20111040410000 |
Property History
| DATE: | EVENT: | PRICE: | SOURCE: |
|---|---|---|---|
| 27 Aug, 2012 | Sold | $310,000 | MRED MLS |
| 29 Jun, 2012 | Under contract | $350,000 | MRED MLS |
| 19 Mar, 2012 | Listed for sale | $350,000 | MRED MLS |
| 31 May, 2019 | Sold | $392,500 | MRED MLS |
| 24 Apr, 2019 | Under contract | $389,000 | MRED MLS |
| 19 Apr, 2019 | Listed for sale | $389,000 | MRED MLS |
| 7 Jul, 2022 | Sold | $616,000 | MRED MLS |
| 29 May, 2022 | Under contract | $599,000 | MRED MLS |
| 23 May, 2022 | Listed for sale | $599,000 | MRED MLS |
Room Specifics
Total Bedrooms: 3
Bedrooms Above Ground: 3
Bedrooms Below Ground: 0
Dimensions: —
Floor Type: —
Dimensions: —
Floor Type: —
Full Bathrooms: 2
Bathroom Amenities: —
Bathroom in Basement: 0
Rooms: No additional rooms
Basement Description: None
Other Specifics
| — | |
| — | |
| Asphalt | |
| Patio, Storms/Screens | |
| — | |
| 21 X 100 | |
| — | |
| None | |
| Vaulted/Cathedral Ceilings, Hardwood Floors, First Floor Laundry, First Floor Full Bath | |
| Range, Microwave, Dishwasher, Refrigerator | |
| Not in DB | |
| Sidewalks, Street Lights, Street Paved | |
| — | |
| — | |
| — |
Tax History
| Year | Property Taxes |
|---|---|
| 2012 | $5,540 |
| 2019 | $7,552 |
| 2022 | $7,840 |
Contact Agent
Nearby Similar Homes
Nearby Sold Comparables
Contact Agent
Listing Provided By
Beals & Associates LTD










