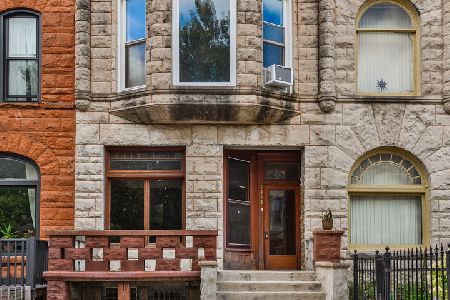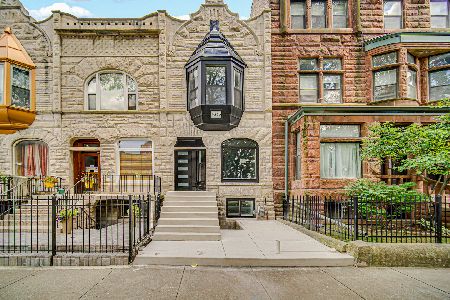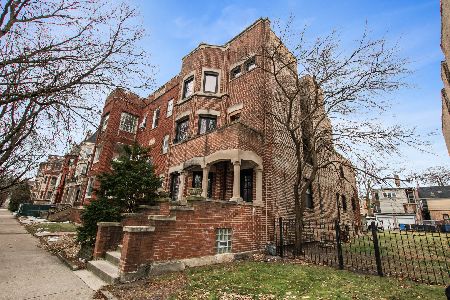1136 48th Street, Kenwood, Chicago, Illinois 60615
$900,000
|
Sold
|
|
| Status: | Closed |
| Sqft: | 3,200 |
| Cost/Sqft: | $290 |
| Beds: | 5 |
| Baths: | 4 |
| Year Built: | 1895 |
| Property Taxes: | $14,391 |
| Days On Market: | 2874 |
| Lot Size: | 0,09 |
Description
With unobstructed south, west, and north exposures, this fantastic 5-bedroom, 3.5-bath vintage home is filled with natural light. Located on a picture-perfect street in the Kenwood Historic Landmark district, the three full floors of this classic home retain a wealth of vintage charm (large gracious rooms, high ceilings, original hardwood floors and woodwork), while incorporating numerous modern upgrades (contemporary eat-in kitchen, full master suite with walk-in closets and a spacious modern bath, central A/C, many replacement windows). Convenient deck off the kitchen opens on to a charming backyard. Reliably easy parking right out front on this quiet street.
Property Specifics
| Single Family | |
| — | |
| — | |
| 1895 | |
| Full | |
| — | |
| No | |
| 0.09 |
| Cook | |
| — | |
| 0 / Not Applicable | |
| None | |
| Public | |
| Public Sewer | |
| 09869439 | |
| 20111040240000 |
Property History
| DATE: | EVENT: | PRICE: | SOURCE: |
|---|---|---|---|
| 1 Jun, 2018 | Sold | $900,000 | MRED MLS |
| 29 Mar, 2018 | Under contract | $929,000 | MRED MLS |
| 28 Feb, 2018 | Listed for sale | $929,000 | MRED MLS |
| 22 Nov, 2021 | Sold | $1,050,000 | MRED MLS |
| 5 Oct, 2021 | Under contract | $1,100,000 | MRED MLS |
| 28 Sep, 2021 | Listed for sale | $1,100,000 | MRED MLS |
Room Specifics
Total Bedrooms: 5
Bedrooms Above Ground: 5
Bedrooms Below Ground: 0
Dimensions: —
Floor Type: Hardwood
Dimensions: —
Floor Type: Hardwood
Dimensions: —
Floor Type: Carpet
Dimensions: —
Floor Type: —
Full Bathrooms: 4
Bathroom Amenities: Separate Shower,Double Sink,Soaking Tub
Bathroom in Basement: 0
Rooms: Bedroom 5,Recreation Room,Workshop,Foyer,Utility Room-Lower Level,Storage,Deck
Basement Description: Partially Finished
Other Specifics
| — | |
| — | |
| — | |
| — | |
| — | |
| 25' X 163' | |
| — | |
| Full | |
| Hardwood Floors | |
| Double Oven, Dishwasher, Refrigerator, Washer, Dryer, Disposal, Cooktop | |
| Not in DB | |
| — | |
| — | |
| — | |
| Decorative |
Tax History
| Year | Property Taxes |
|---|---|
| 2018 | $14,391 |
| 2021 | $15,481 |
Contact Agent
Nearby Similar Homes
Nearby Sold Comparables
Contact Agent
Listing Provided By
Berkshire Hathaway HomeServices KoenigRubloff










