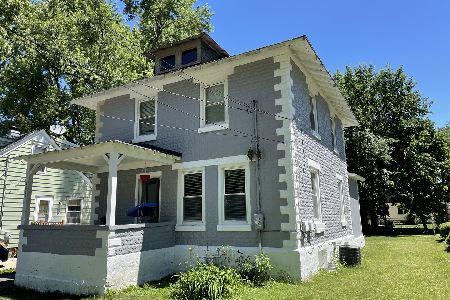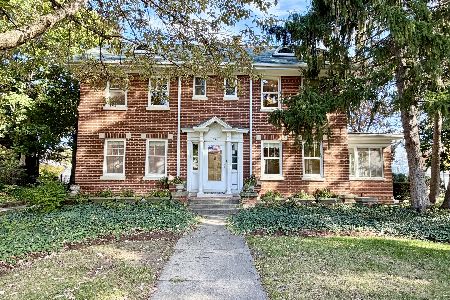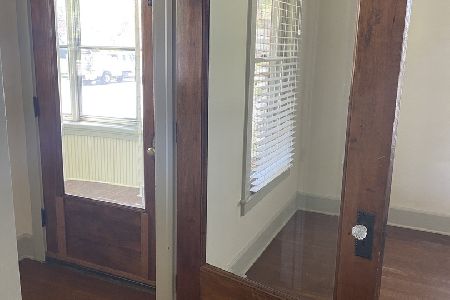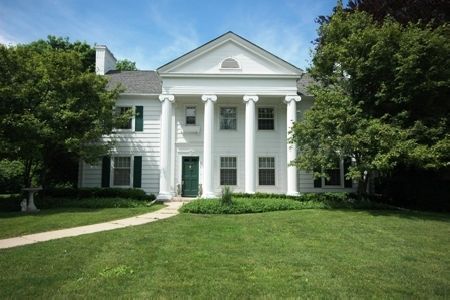1152 Cedar Avenue, Elgin, Illinois 60120
$191,900
|
Sold
|
|
| Status: | Closed |
| Sqft: | 2,794 |
| Cost/Sqft: | $72 |
| Beds: | 4 |
| Baths: | 3 |
| Year Built: | 1924 |
| Property Taxes: | $6,371 |
| Days On Market: | 4176 |
| Lot Size: | 0,00 |
Description
Strong and commanding this Brick and Stucco home in Elgin's "Gold Coast" was built to last! Welcoming covered front porch, Elegant entry foyer, spacious living room w/fp, formal dining room, warm and inviting paneled den on 1st floor. This is a Fannie Mae HomePath property. Buyer resp permits/insp/stamps Tax proration 100%, No survey provided
Property Specifics
| Single Family | |
| — | |
| American 4-Sq. | |
| 1924 | |
| Full | |
| — | |
| No | |
| — |
| Kane | |
| — | |
| 0 / Not Applicable | |
| None | |
| Public | |
| Public Sewer | |
| 08709680 | |
| 0612127004 |
Property History
| DATE: | EVENT: | PRICE: | SOURCE: |
|---|---|---|---|
| 29 Jun, 2007 | Sold | $325,000 | MRED MLS |
| 8 May, 2007 | Under contract | $329,900 | MRED MLS |
| 13 Mar, 2007 | Listed for sale | $329,900 | MRED MLS |
| 12 Nov, 2014 | Sold | $191,900 | MRED MLS |
| 1 Oct, 2014 | Under contract | $199,900 | MRED MLS |
| — | Last price change | $217,900 | MRED MLS |
| 22 Aug, 2014 | Listed for sale | $217,900 | MRED MLS |
Room Specifics
Total Bedrooms: 4
Bedrooms Above Ground: 4
Bedrooms Below Ground: 0
Dimensions: —
Floor Type: Hardwood
Dimensions: —
Floor Type: Hardwood
Dimensions: —
Floor Type: Other
Full Bathrooms: 3
Bathroom Amenities: —
Bathroom in Basement: 0
Rooms: Den,Foyer,Loft,Terrace
Basement Description: Unfinished
Other Specifics
| 2 | |
| Concrete Perimeter | |
| — | |
| — | |
| — | |
| 81X129 | |
| Unfinished | |
| Full | |
| Hardwood Floors | |
| — | |
| Not in DB | |
| Sidewalks, Street Lights, Street Paved | |
| — | |
| — | |
| — |
Tax History
| Year | Property Taxes |
|---|---|
| 2007 | $7,093 |
| 2014 | $6,371 |
Contact Agent
Nearby Similar Homes
Nearby Sold Comparables
Contact Agent
Listing Provided By
Keller Williams Success Realty











