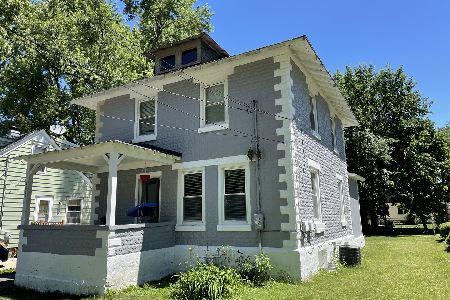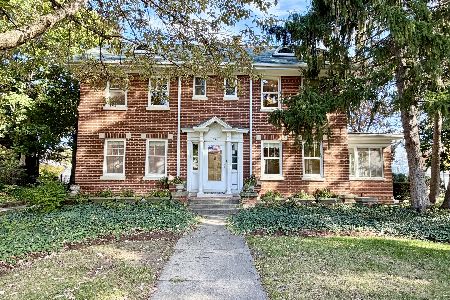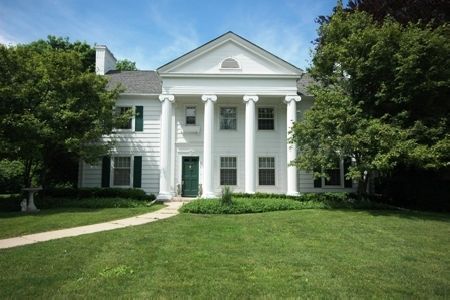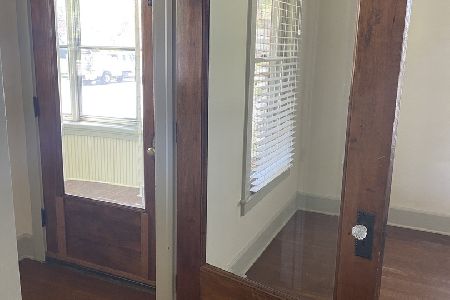402 River Bluff Road, Elgin, Illinois 60120
$290,000
|
Sold
|
|
| Status: | Closed |
| Sqft: | 2,626 |
| Cost/Sqft: | $114 |
| Beds: | 4 |
| Baths: | 4 |
| Year Built: | 1930 |
| Property Taxes: | $7,077 |
| Days On Market: | 3909 |
| Lot Size: | 0,42 |
Description
An elegant and well cared for home in Elgin's Gold Coast area. Inside features hardwood floors throughout,crown molding,3 fpls,large eat in kitchen. Front & back stairs. Enjoy the beautifully landscaped yard from 3 season sunroom or large deck. Roof, exterior paint & concrete drive new in last 5 years. Two car garage with walk up attic for storage. Designed by noted architect Elmer Gylleck.
Property Specifics
| Single Family | |
| — | |
| Colonial | |
| 1930 | |
| Full | |
| — | |
| No | |
| 0.42 |
| Kane | |
| — | |
| 0 / Not Applicable | |
| None | |
| Public | |
| Public Sewer | |
| 08922003 | |
| 0612127002 |
Property History
| DATE: | EVENT: | PRICE: | SOURCE: |
|---|---|---|---|
| 14 Jan, 2016 | Sold | $290,000 | MRED MLS |
| 7 Dec, 2015 | Under contract | $299,500 | MRED MLS |
| — | Last price change | $309,900 | MRED MLS |
| 14 May, 2015 | Listed for sale | $319,900 | MRED MLS |
| 18 Sep, 2020 | Sold | $305,000 | MRED MLS |
| 4 Aug, 2020 | Under contract | $319,900 | MRED MLS |
| 6 Jun, 2020 | Listed for sale | $319,900 | MRED MLS |
Room Specifics
Total Bedrooms: 4
Bedrooms Above Ground: 4
Bedrooms Below Ground: 0
Dimensions: —
Floor Type: Hardwood
Dimensions: —
Floor Type: Hardwood
Dimensions: —
Floor Type: Hardwood
Full Bathrooms: 4
Bathroom Amenities: —
Bathroom in Basement: 1
Rooms: Attic,Den,Foyer,Sitting Room,Sun Room
Basement Description: Partially Finished
Other Specifics
| 2 | |
| Concrete Perimeter | |
| Concrete | |
| Deck, Storms/Screens | |
| — | |
| 132 X 137 | |
| Full,Interior Stair | |
| Full | |
| Hardwood Floors | |
| Range, Microwave, Dishwasher, Refrigerator, Washer, Dryer | |
| Not in DB | |
| — | |
| — | |
| — | |
| — |
Tax History
| Year | Property Taxes |
|---|---|
| 2016 | $7,077 |
| 2020 | $7,893 |
Contact Agent
Nearby Similar Homes
Nearby Sold Comparables
Contact Agent
Listing Provided By
Vintage Home Realty











