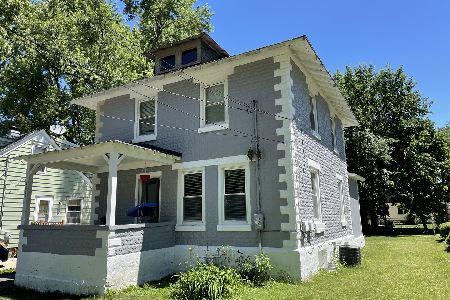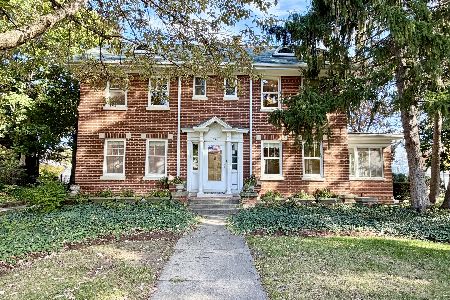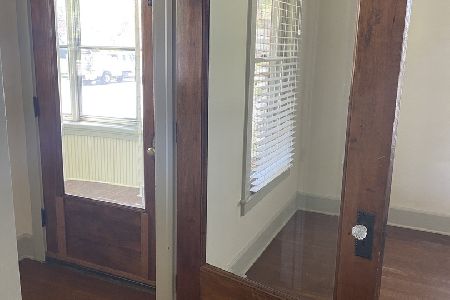402 River Bluff Road, Elgin, Illinois 60120
$305,000
|
Sold
|
|
| Status: | Closed |
| Sqft: | 2,626 |
| Cost/Sqft: | $122 |
| Beds: | 4 |
| Baths: | 4 |
| Year Built: | 1930 |
| Property Taxes: | $7,893 |
| Days On Market: | 2061 |
| Lot Size: | 0,42 |
Description
SO MUCH VALUE in this STATELY COLONIAL designed by respected architect Elmer Gyllek on double lot in Elgin's Gold Coast area! Charm radiates throughout the entire home, with gorgeous crown moldings, gleaming hardwood floors, chair railing, convenient built-ins & freshly painted interior! The elegant 1st floor includes a large foyer w/grand staircase, living room w/fireplace, formal dining room & 1st floor den! All newer stainless kitchen appliances, most within the past year! 3 season sun room w/newer windows overlooks large adjacent deck & beautiful yard! Updated 2nd floor baths. Marvelous master suite has fireplace, separate sitting/dressing room & private entrance to bath. Back staircase to 2nd floor BR wing allows for additional privacy! Huge walk up attic with abundant floored storage! 3rd fireplace in basement family room. Large laundry & utility rooms. Electric recently updated to 200 amp service, newer copper plumbing & newer water heater. Newer roof & concrete driveway! Two car garage with additional walk up storage attic. Close to Kane County Fox River bike trail & area parks! Quick access to I-90 and close proximity to Metra Train Station. Enjoy Elgin's Hemmens Cultural Arts Center, award winning Gail Borden Public Library & the Elgin Rec Center!
Property Specifics
| Single Family | |
| — | |
| Colonial | |
| 1930 | |
| Full | |
| — | |
| No | |
| 0.42 |
| Kane | |
| — | |
| 0 / Not Applicable | |
| None | |
| Public | |
| Public Sewer | |
| 10738531 | |
| 0612127002 |
Nearby Schools
| NAME: | DISTRICT: | DISTANCE: | |
|---|---|---|---|
|
Grade School
Coleman Elementary School |
46 | — | |
|
Middle School
Larsen Middle School |
46 | Not in DB | |
|
High School
Elgin High School |
46 | Not in DB | |
Property History
| DATE: | EVENT: | PRICE: | SOURCE: |
|---|---|---|---|
| 14 Jan, 2016 | Sold | $290,000 | MRED MLS |
| 7 Dec, 2015 | Under contract | $299,500 | MRED MLS |
| — | Last price change | $309,900 | MRED MLS |
| 14 May, 2015 | Listed for sale | $319,900 | MRED MLS |
| 18 Sep, 2020 | Sold | $305,000 | MRED MLS |
| 4 Aug, 2020 | Under contract | $319,900 | MRED MLS |
| 6 Jun, 2020 | Listed for sale | $319,900 | MRED MLS |
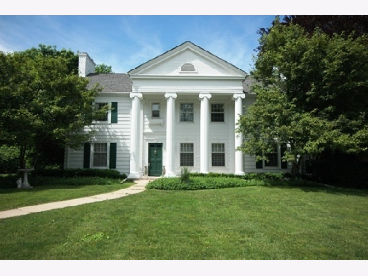
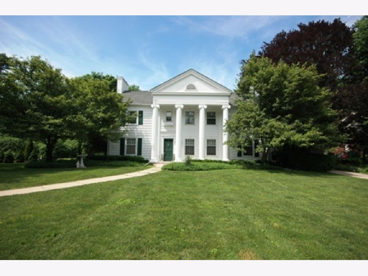
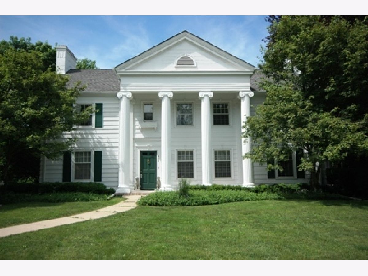
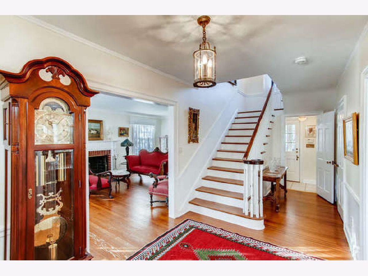
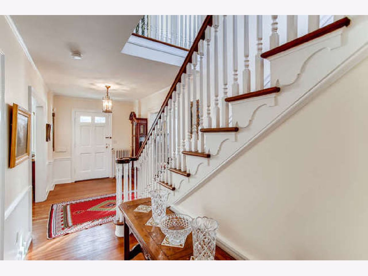
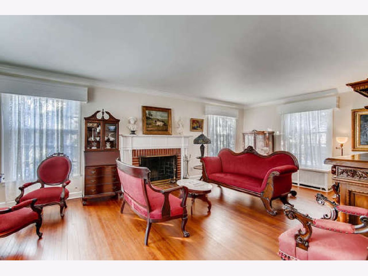
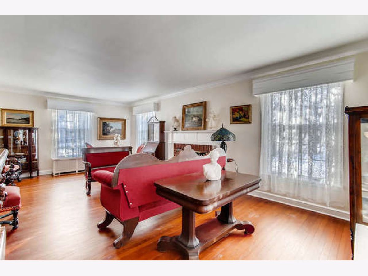
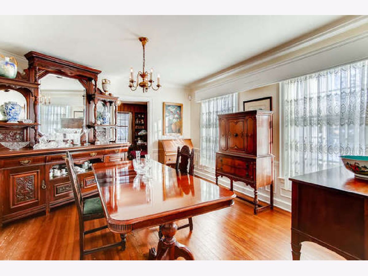
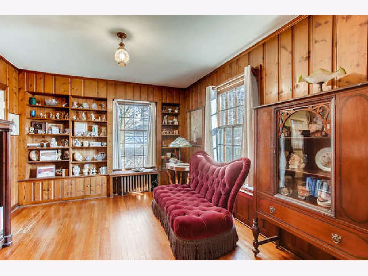
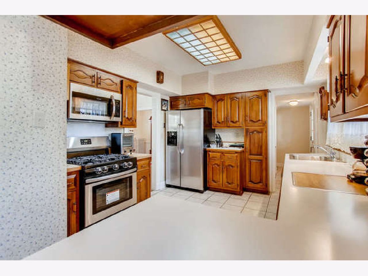
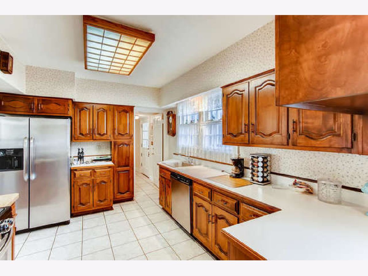
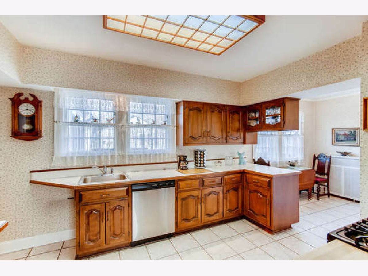
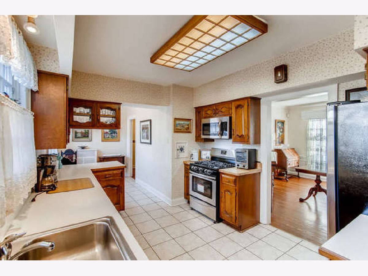
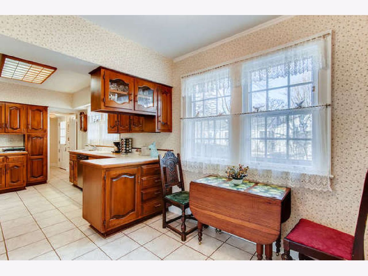
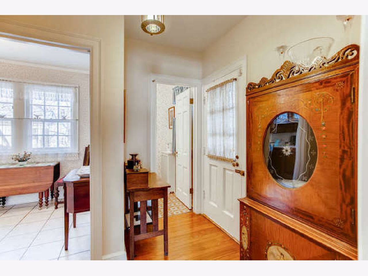
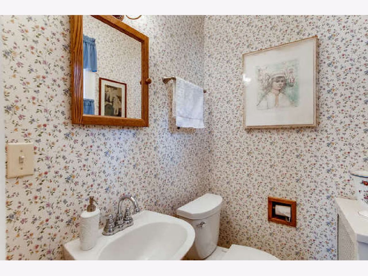
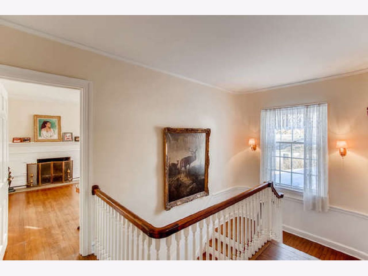
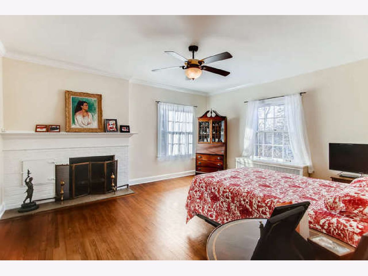
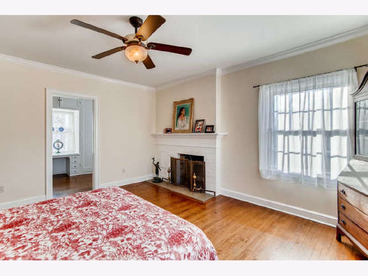
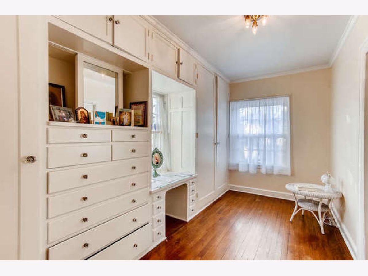
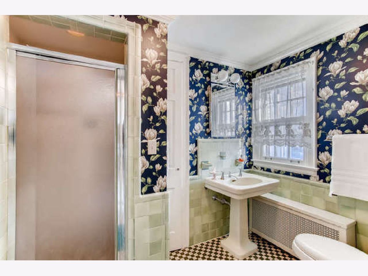
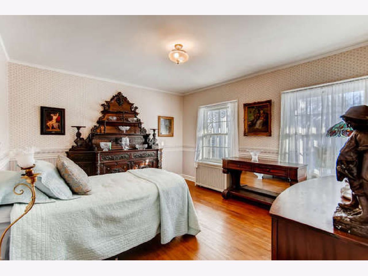
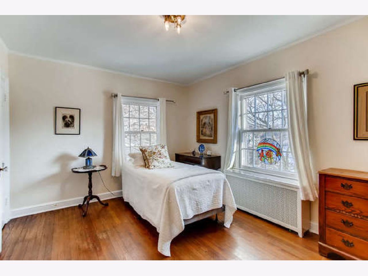
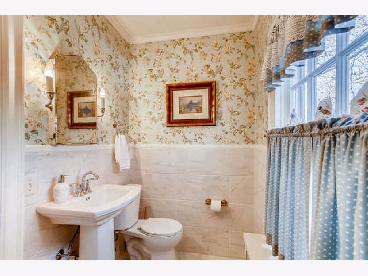
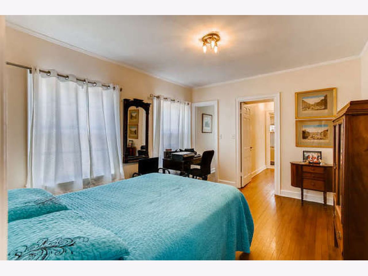
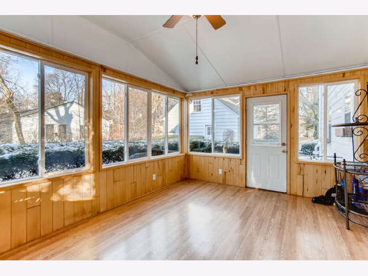
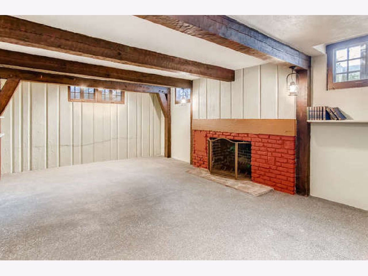
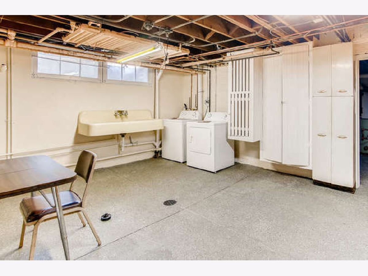
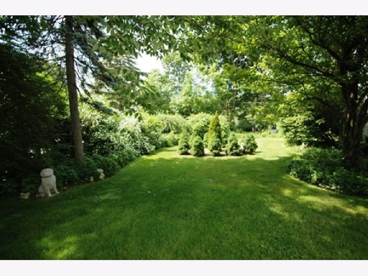
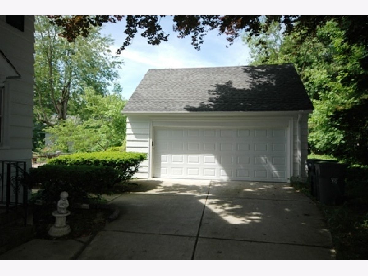
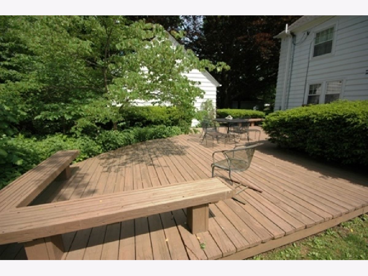
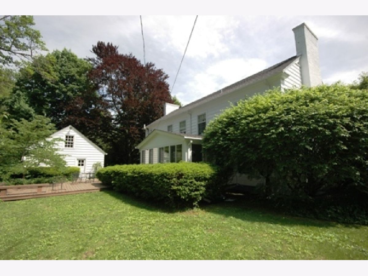
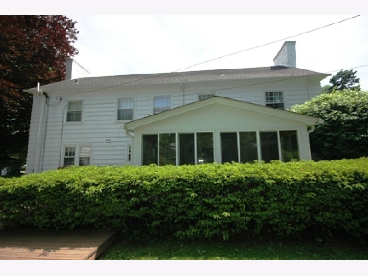
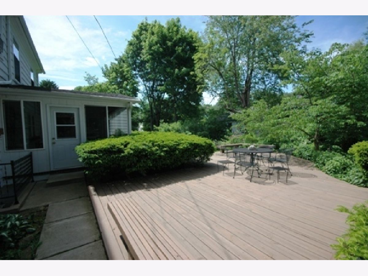
Room Specifics
Total Bedrooms: 4
Bedrooms Above Ground: 4
Bedrooms Below Ground: 0
Dimensions: —
Floor Type: Hardwood
Dimensions: —
Floor Type: Hardwood
Dimensions: —
Floor Type: Hardwood
Full Bathrooms: 4
Bathroom Amenities: —
Bathroom in Basement: 1
Rooms: Den,Attic,Sitting Room,Foyer,Sun Room,Storage,Deck,Utility Room-Lower Level
Basement Description: Partially Finished
Other Specifics
| 2 | |
| Concrete Perimeter | |
| Concrete | |
| Deck, Storms/Screens | |
| — | |
| 132 X 137 | |
| Full,Interior Stair | |
| Full | |
| Hardwood Floors | |
| Range, Microwave, Dishwasher, Refrigerator, Washer, Dryer | |
| Not in DB | |
| Curbs, Sidewalks, Street Lights, Street Paved | |
| — | |
| — | |
| — |
Tax History
| Year | Property Taxes |
|---|---|
| 2016 | $7,077 |
| 2020 | $7,893 |
Contact Agent
Nearby Similar Homes
Nearby Sold Comparables
Contact Agent
Listing Provided By
REMAX Horizon


