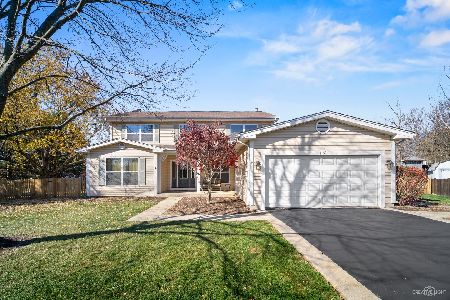1153 Holly Lane, Algonquin, Illinois 60102
$229,900
|
Sold
|
|
| Status: | Closed |
| Sqft: | 2,097 |
| Cost/Sqft: | $110 |
| Beds: | 4 |
| Baths: | 3 |
| Year Built: | 1988 |
| Property Taxes: | $6,688 |
| Days On Market: | 2714 |
| Lot Size: | 0,39 |
Description
So many updates! 4 bedroom, 2 1/2 bath 2 story!. Just under 2100 square feet of living space! Updated kitchen includes, lovely bay window eating area, all appliances, newly tiled back splash, newer microwave and dishwasher... NEW beautiful vinyl plank flooring in both living room and dining room... 2 master bedrooms with attached bath... Larger master includes huge walk in closet, updated shower and vanity dressing area... Renovated full baths, both with decorative designer tile... Updated 1/2 bath... Large family room leads out to fenced , patio area, ideal for pets. Huge yard extends well past the fenced area and includes large shed, great for extra storage. Newer furnace, air, roof, soffit, fascia siding and windows!... Ideal cul de sac location!
Property Specifics
| Single Family | |
| — | |
| — | |
| 1988 | |
| None | |
| — | |
| No | |
| 0.39 |
| Mc Henry | |
| — | |
| 0 / Not Applicable | |
| None | |
| Public | |
| Public Sewer | |
| 10057275 | |
| 1928382018 |
Nearby Schools
| NAME: | DISTRICT: | DISTANCE: | |
|---|---|---|---|
|
Grade School
Neubert Elementary School |
300 | — | |
|
Middle School
Westfield Community School |
300 | Not in DB | |
|
High School
H D Jacobs High School |
300 | Not in DB | |
Property History
| DATE: | EVENT: | PRICE: | SOURCE: |
|---|---|---|---|
| 20 Dec, 2016 | Sold | $210,000 | MRED MLS |
| 2 Nov, 2016 | Under contract | $209,900 | MRED MLS |
| 2 Nov, 2016 | Listed for sale | $209,900 | MRED MLS |
| 19 Oct, 2018 | Sold | $229,900 | MRED MLS |
| 27 Aug, 2018 | Under contract | $229,900 | MRED MLS |
| 20 Aug, 2018 | Listed for sale | $229,900 | MRED MLS |
Room Specifics
Total Bedrooms: 4
Bedrooms Above Ground: 4
Bedrooms Below Ground: 0
Dimensions: —
Floor Type: Wood Laminate
Dimensions: —
Floor Type: Wood Laminate
Dimensions: —
Floor Type: Wood Laminate
Full Bathrooms: 3
Bathroom Amenities: Whirlpool,Separate Shower
Bathroom in Basement: —
Rooms: No additional rooms
Basement Description: Slab
Other Specifics
| 2 | |
| Concrete Perimeter | |
| Asphalt | |
| Patio, Storms/Screens | |
| Cul-De-Sac | |
| 50X131X75X155X110 | |
| — | |
| Full | |
| Wood Laminate Floors, Second Floor Laundry | |
| Range, Microwave, Dishwasher, Refrigerator, Washer, Dryer, Disposal | |
| Not in DB | |
| Sidewalks, Street Lights, Street Paved | |
| — | |
| — | |
| — |
Tax History
| Year | Property Taxes |
|---|---|
| 2016 | $5,866 |
| 2018 | $6,688 |
Contact Agent
Nearby Similar Homes
Nearby Sold Comparables
Contact Agent
Listing Provided By
RE/MAX Central Inc.








