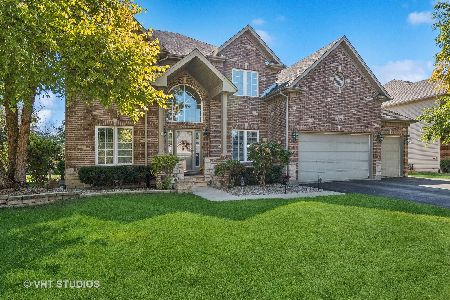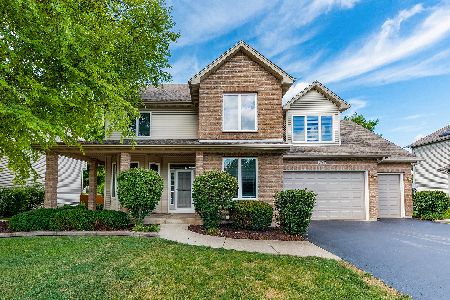1154 Heartland Drive, Yorkville, Illinois 60560
$385,000
|
Sold
|
|
| Status: | Closed |
| Sqft: | 3,200 |
| Cost/Sqft: | $128 |
| Beds: | 4 |
| Baths: | 5 |
| Year Built: | 2004 |
| Property Taxes: | $10,581 |
| Days On Market: | 2833 |
| Lot Size: | 0,23 |
Description
MOVE-IN ready home is waiting for you! Tons of details throughout you must just come & see for yourself. Grand two-story foyer with double step tray ceiling & grand arched transom allows for loads of light. DR greets you with a tray ceiling, chair rail & wainscoting with butler's pantry leading to the gourmet kitchen. Kitchen boasts HW flooring, granite, birch cabinets w/crown, upper/lower cabinet lighting, cabinet pantry, planning desk, trash compactor...too much to list! Vaulted sunroom off the kitchen leads to the deck. Open two-story family room features fireplace flanked by two large windows w/transoms and surround sound. 1st FL laundry & private den off family room. Master suite offers a double door entrance, tray ceiling, huge HIS/HER walk-in closet & private master bath w/jetted soaker tub, separate shower & dual vanity. Bedroom 2 offers a princess suite and bedrooms 3 & 4 share J&J bathroom. Finished basement w/wet bar, entertainment room, 5th bedroom, full bath & playroom.
Property Specifics
| Single Family | |
| — | |
| — | |
| 2004 | |
| Full | |
| ABIGAIL (A) | |
| No | |
| 0.23 |
| Kendall | |
| Heartland | |
| 500 / Annual | |
| Clubhouse,Pool | |
| Public | |
| Public Sewer, Sewer-Storm | |
| 09929074 | |
| 0227305007 |
Nearby Schools
| NAME: | DISTRICT: | DISTANCE: | |
|---|---|---|---|
|
Grade School
Grande Reserve Elementary School |
115 | — | |
|
Middle School
Yorkville Middle School |
115 | Not in DB | |
|
High School
Yorkville High School |
115 | Not in DB | |
Property History
| DATE: | EVENT: | PRICE: | SOURCE: |
|---|---|---|---|
| 28 Jun, 2018 | Sold | $385,000 | MRED MLS |
| 5 May, 2018 | Under contract | $410,000 | MRED MLS |
| 26 Apr, 2018 | Listed for sale | $410,000 | MRED MLS |
| 15 Jan, 2021 | Sold | $399,900 | MRED MLS |
| 13 Nov, 2020 | Under contract | $399,900 | MRED MLS |
| 11 Nov, 2020 | Listed for sale | $399,900 | MRED MLS |
| 28 Feb, 2025 | Sold | $565,000 | MRED MLS |
| 27 Dec, 2024 | Under contract | $579,999 | MRED MLS |
| — | Last price change | $589,000 | MRED MLS |
| 6 Sep, 2024 | Listed for sale | $589,000 | MRED MLS |
Room Specifics
Total Bedrooms: 4
Bedrooms Above Ground: 4
Bedrooms Below Ground: 0
Dimensions: —
Floor Type: Carpet
Dimensions: —
Floor Type: Carpet
Dimensions: —
Floor Type: Carpet
Full Bathrooms: 5
Bathroom Amenities: Whirlpool,Separate Shower,Double Sink
Bathroom in Basement: 1
Rooms: Den,Play Room,Recreation Room,Sun Room,Other Room
Basement Description: Finished
Other Specifics
| 3 | |
| Concrete Perimeter | |
| Asphalt | |
| Deck | |
| — | |
| 82 X 126 X 82 X 127 | |
| Finished,Unfinished | |
| Full | |
| Vaulted/Cathedral Ceilings, Skylight(s), Bar-Wet, Hardwood Floors, First Floor Laundry, First Floor Full Bath | |
| Range, Microwave, Dishwasher, Refrigerator, Washer, Dryer, Stainless Steel Appliance(s) | |
| Not in DB | |
| Clubhouse, Pool, Sidewalks, Street Lights, Street Paved | |
| — | |
| — | |
| Wood Burning, Gas Log, Gas Starter |
Tax History
| Year | Property Taxes |
|---|---|
| 2018 | $10,581 |
| 2021 | $11,333 |
| 2025 | $12,153 |
Contact Agent
Nearby Similar Homes
Nearby Sold Comparables
Contact Agent
Listing Provided By
Keller Williams Infinity












