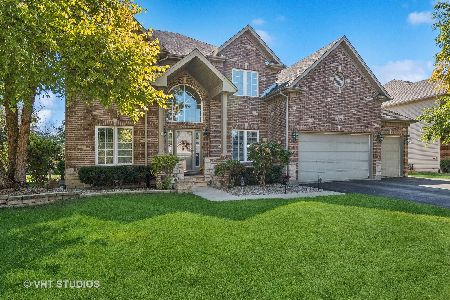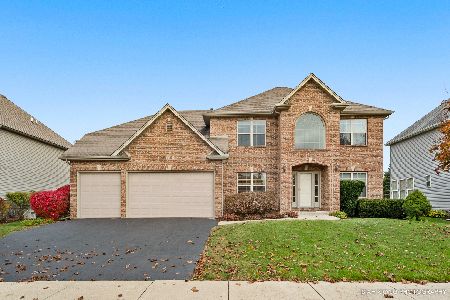1166 Heartland Drive, Yorkville, Illinois 60560
$435,000
|
Sold
|
|
| Status: | Closed |
| Sqft: | 2,809 |
| Cost/Sqft: | $151 |
| Beds: | 4 |
| Baths: | 4 |
| Year Built: | 2004 |
| Property Taxes: | $0 |
| Days On Market: | 1260 |
| Lot Size: | 0,23 |
Description
You will be so impressed by this immaculate & pristine 5 bedroom 3-1/2 bath home with almost 3500 sqft of finished living space from top to basement situated on a professionally landscaped interior lot in the highly desirable Heartland subdivision w/ walking trails, a pool and playground! This beauty has so many architectural details and upgrades. The grand foyer features a dramatic staircase w/ rod iron spindles, a decorative shelf, gleaming hardwood floors and a fantastic arch separating both the living room & dining room. Exquisite high ceilings and a unique and oversized front window showcases the formal living room. Dine in your formal dining room w/ newer light fixture that displays a massive barn door that leads to a very bright, cheery sunroom where you can sip your morning coffee. You will fall in love with the open concept feel as you enter the spacious kitchen w/ custom cabinetry, granite counter tops, tiled backsplash, SS appliances, desk planner and a quaint breakfast eating area. Enjoy the decorative fireplace w/ shiplap accents that accentuate this big family room. What a superb area for entertainment! The cozy den is perfectly tucked away behind the family room.... ideal for the remote worker. A very pretty accented wall leads you to a nice sized laundry room. Take the staircase to the second floor where you will find a master suite w/ tray ceilings, a walk-in closet and a lovely luxury bath w/ a corner jetted tub, separate shower and his & her sinks. Generous room sizes for bedrooms 2, 3, & 4 too. The professionally FINISHED BASEMENT provides a 5th bedroom, a full bath, a fantastic entertainment area for a big screen TV, a tiled bar area (with kitchen cabinets ), a gym room and a fun playroom. Other items included: New paint on main floor & upstairs bathroom, basement (2022). New painted deck. (2022) New Carpet in living room & family room (2022). There is still time to enjoy this summer BBQ's with your family & friends on your massive deck and watch the kiddos play in the backyard or chalk on the trail. This beauty is so close to everything: great restaurants, the Fox River, yearly festivals, parks and Raging Waves waterpark. Fall in love with the hometown feel of Yorkville! Make this one yours! Welcome Home!
Property Specifics
| Single Family | |
| — | |
| — | |
| 2004 | |
| — | |
| CUSTOM | |
| No | |
| 0.23 |
| Kendall | |
| Heartland | |
| 550 / Annual | |
| — | |
| — | |
| — | |
| 11491033 | |
| 0227305008 |
Nearby Schools
| NAME: | DISTRICT: | DISTANCE: | |
|---|---|---|---|
|
Grade School
Grande Reserve Elementary School |
115 | — | |
|
Middle School
Yorkville Middle School |
115 | Not in DB | |
|
High School
Yorkville High School |
115 | Not in DB | |
Property History
| DATE: | EVENT: | PRICE: | SOURCE: |
|---|---|---|---|
| 13 Jun, 2013 | Sold | $260,000 | MRED MLS |
| 6 Mar, 2013 | Under contract | $259,000 | MRED MLS |
| — | Last price change | $269,000 | MRED MLS |
| 5 Feb, 2013 | Listed for sale | $284,000 | MRED MLS |
| 16 Sep, 2022 | Sold | $435,000 | MRED MLS |
| 18 Aug, 2022 | Under contract | $425,000 | MRED MLS |
| 16 Aug, 2022 | Listed for sale | $425,000 | MRED MLS |
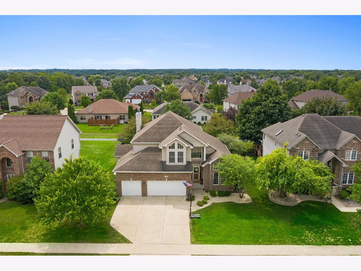
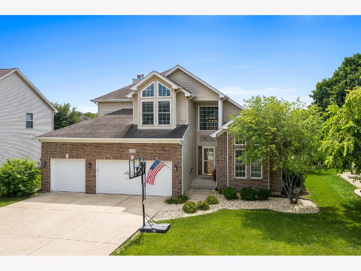
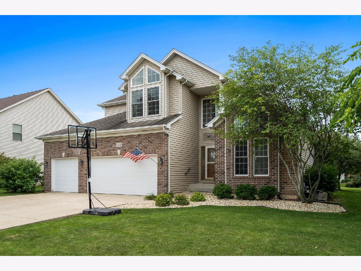
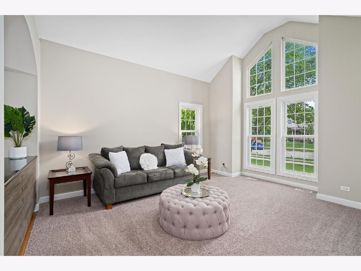
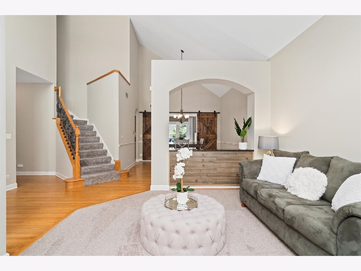
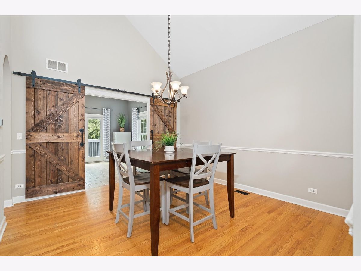
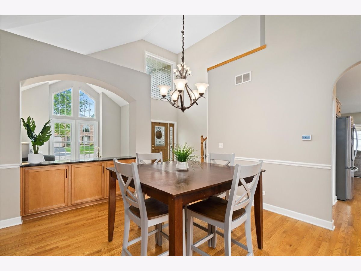
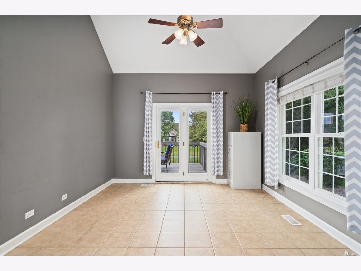
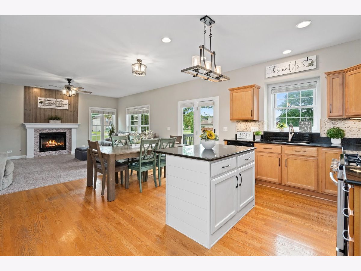
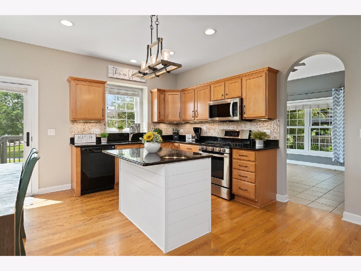
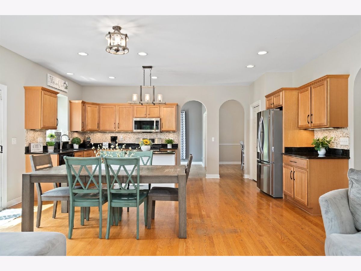
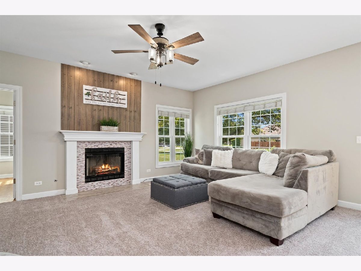
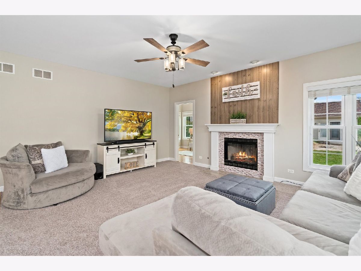
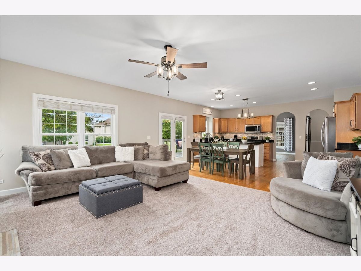
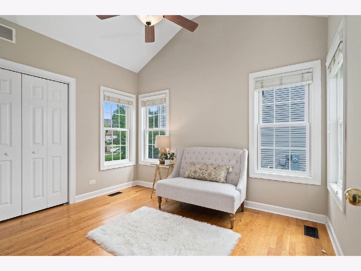
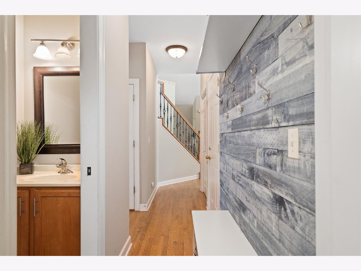
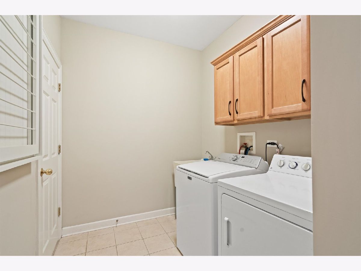

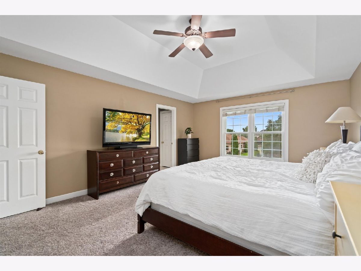
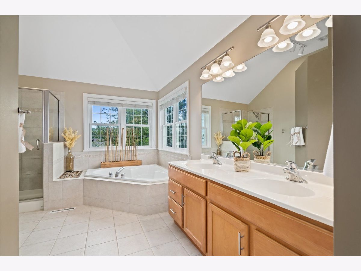
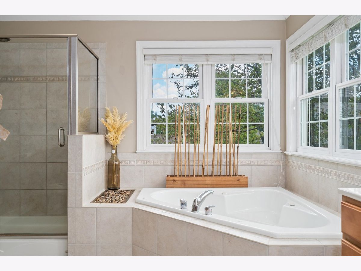
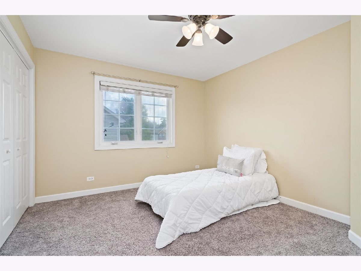
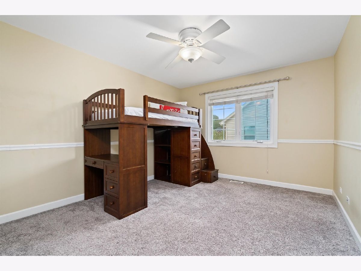
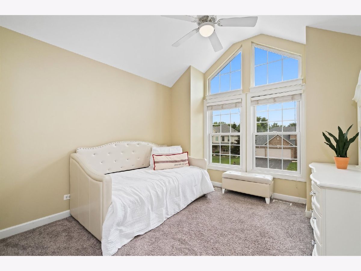
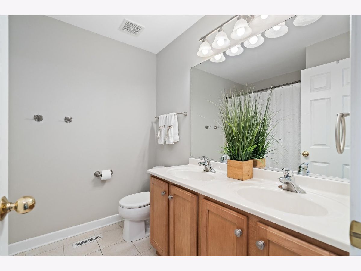
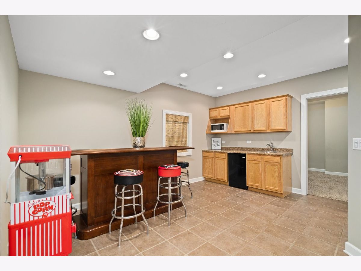
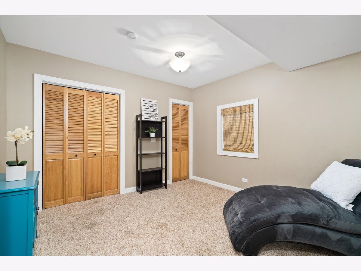
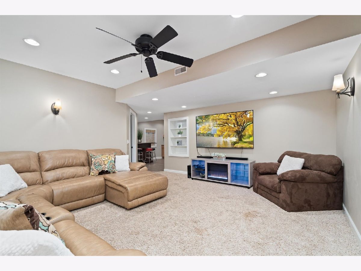
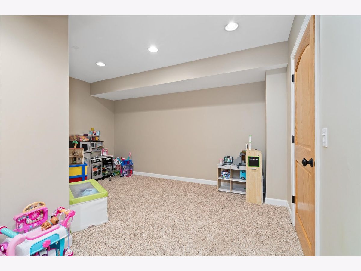
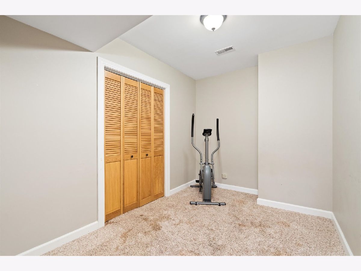
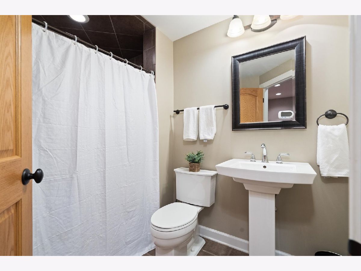
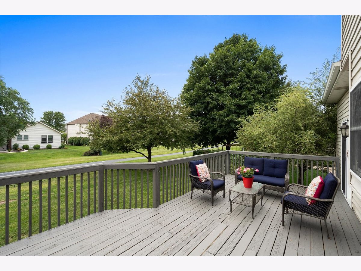
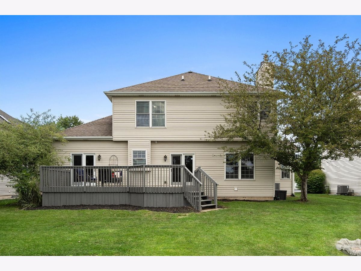
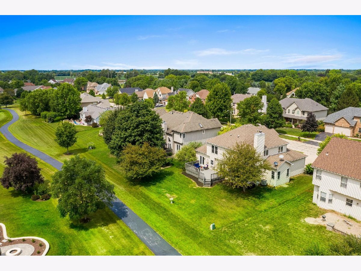
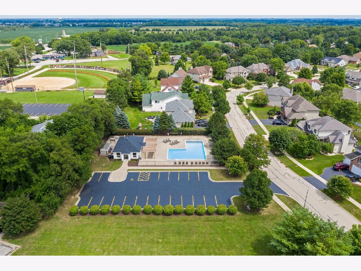
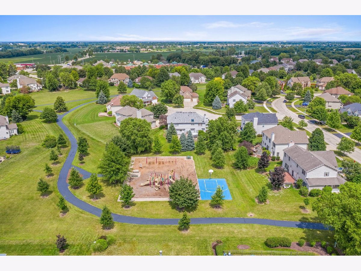
Room Specifics
Total Bedrooms: 5
Bedrooms Above Ground: 4
Bedrooms Below Ground: 1
Dimensions: —
Floor Type: —
Dimensions: —
Floor Type: —
Dimensions: —
Floor Type: —
Dimensions: —
Floor Type: —
Full Bathrooms: 4
Bathroom Amenities: Whirlpool,Separate Shower,Double Sink
Bathroom in Basement: 1
Rooms: —
Basement Description: Finished
Other Specifics
| 3 | |
| — | |
| Concrete | |
| — | |
| — | |
| 79X128X80X127 | |
| — | |
| — | |
| — | |
| — | |
| Not in DB | |
| — | |
| — | |
| — | |
| — |
Tax History
| Year | Property Taxes |
|---|---|
| 2013 | $8,958 |
Contact Agent
Nearby Similar Homes
Nearby Sold Comparables
Contact Agent
Listing Provided By
Keller Williams Infinity







