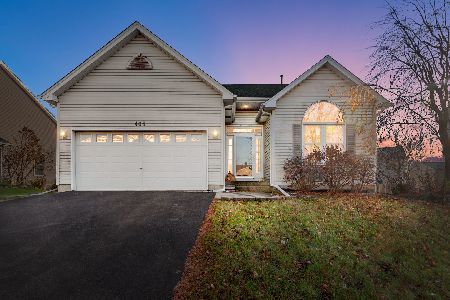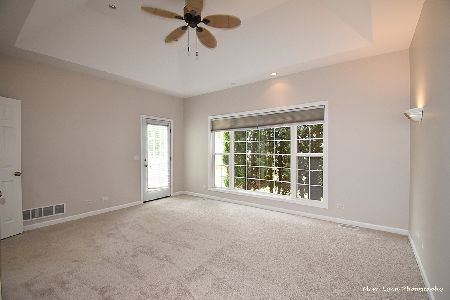1154 Walker Court, Elburn, Illinois 60119
$242,500
|
Sold
|
|
| Status: | Closed |
| Sqft: | 2,530 |
| Cost/Sqft: | $101 |
| Beds: | 4 |
| Baths: | 4 |
| Year Built: | 2003 |
| Property Taxes: | $7,411 |
| Days On Market: | 4801 |
| Lot Size: | 0,00 |
Description
Looking for a home w/finished bsmt that boasts rec rm, BR5 or playrm w/wic, wired theater rm, full bth & storage? Look no further! Freshly painted w/9' ceilings, 2-sty foyer, 1st flr den, & ldy. Gourmet kit w/birch cabinets, vltd FR w/FP, crown molding & chair rail in dining rm. MBR suite has wic & "his" & "her" vanities, whirlpool, & shower. Quiet "cul-de-sac" location w/fenced yd makes this a "perfect" home for all
Property Specifics
| Single Family | |
| — | |
| Traditional | |
| 2003 | |
| Full | |
| — | |
| No | |
| — |
| Kane | |
| Prairie Highlands North | |
| 0 / Not Applicable | |
| None | |
| Public | |
| Public Sewer | |
| 08208951 | |
| 0832153038 |
Nearby Schools
| NAME: | DISTRICT: | DISTANCE: | |
|---|---|---|---|
|
High School
Kaneland Senior High School |
302 | Not in DB | |
Property History
| DATE: | EVENT: | PRICE: | SOURCE: |
|---|---|---|---|
| 30 Apr, 2013 | Sold | $242,500 | MRED MLS |
| 31 Mar, 2013 | Under contract | $254,900 | MRED MLS |
| — | Last price change | $269,000 | MRED MLS |
| 26 Oct, 2012 | Listed for sale | $269,000 | MRED MLS |
Room Specifics
Total Bedrooms: 5
Bedrooms Above Ground: 4
Bedrooms Below Ground: 1
Dimensions: —
Floor Type: Carpet
Dimensions: —
Floor Type: Carpet
Dimensions: —
Floor Type: Carpet
Dimensions: —
Floor Type: —
Full Bathrooms: 4
Bathroom Amenities: Whirlpool,Separate Shower,Double Sink
Bathroom in Basement: 1
Rooms: Bedroom 5,Den,Recreation Room,Storage,Theatre Room
Basement Description: Finished
Other Specifics
| 2 | |
| Concrete Perimeter | |
| Asphalt | |
| Patio, Storms/Screens | |
| Cul-De-Sac,Fenced Yard,Landscaped | |
| 75 X 133 | |
| Unfinished | |
| Full | |
| Vaulted/Cathedral Ceilings, Hardwood Floors, In-Law Arrangement, First Floor Laundry | |
| Range, Microwave, Dishwasher, Refrigerator, Disposal | |
| Not in DB | |
| — | |
| — | |
| — | |
| Gas Log, Gas Starter |
Tax History
| Year | Property Taxes |
|---|---|
| 2013 | $7,411 |
Contact Agent
Nearby Similar Homes
Nearby Sold Comparables
Contact Agent
Listing Provided By
Baird & Warner






