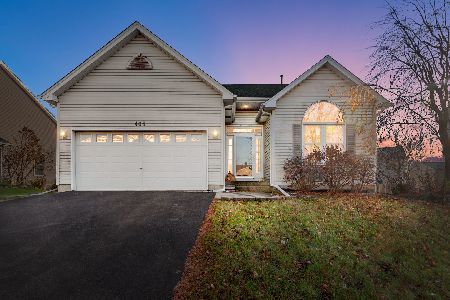1168 Walker Court, Elburn, Illinois 60119
$465,000
|
Sold
|
|
| Status: | Closed |
| Sqft: | 2,894 |
| Cost/Sqft: | $161 |
| Beds: | 4 |
| Baths: | 3 |
| Year Built: | 2000 |
| Property Taxes: | $11,986 |
| Days On Market: | 539 |
| Lot Size: | 0,33 |
Description
Welcome to your new home! This stunning property boasts an expansive kitchen with abundant cabinetry, stainless steel appliances, a Butler's pantry, and an inviting eating area. Your butler's pantry connects your dining room & kitchen! The family room features a cozy fireplace, while the main floor office comes complete with custom built-ins. The primary suite offers an en suite bath with double sinks & walk-in closet. The second level includes additional spacious bedrooms & a bathroom. The finished third level provides extra space with a wet bar, recreation area & a game room. The partially finished basement offers a 5th bedroom plus additional spaces to be finished to your needs. Enjoy summer evenings on the beautiful brick paver patio, and make use of the outdoor shed. Ideally located near the Metra train station and downtown Elburn! ROOF/GUTTERS 2023!
Property Specifics
| Single Family | |
| — | |
| — | |
| 2000 | |
| — | |
| — | |
| No | |
| 0.33 |
| Kane | |
| Prairie Valley North | |
| 0 / Not Applicable | |
| — | |
| — | |
| — | |
| 12090067 | |
| 0832153037 |
Nearby Schools
| NAME: | DISTRICT: | DISTANCE: | |
|---|---|---|---|
|
Grade School
John Stewart Elementary School |
302 | — | |
|
Middle School
Harter Middle School |
302 | Not in DB | |
|
High School
Kaneland High School |
302 | Not in DB | |
Property History
| DATE: | EVENT: | PRICE: | SOURCE: |
|---|---|---|---|
| 12 Apr, 2018 | Sold | $318,000 | MRED MLS |
| 2 Feb, 2018 | Under contract | $318,000 | MRED MLS |
| 2 Feb, 2018 | Listed for sale | $318,000 | MRED MLS |
| 9 Aug, 2024 | Sold | $465,000 | MRED MLS |
| 1 Jul, 2024 | Under contract | $465,000 | MRED MLS |
| 27 Jun, 2024 | Listed for sale | $465,000 | MRED MLS |



















































Room Specifics
Total Bedrooms: 5
Bedrooms Above Ground: 4
Bedrooms Below Ground: 1
Dimensions: —
Floor Type: —
Dimensions: —
Floor Type: —
Dimensions: —
Floor Type: —
Dimensions: —
Floor Type: —
Full Bathrooms: 3
Bathroom Amenities: Separate Shower,Double Sink,Soaking Tub
Bathroom in Basement: 0
Rooms: —
Basement Description: Partially Finished
Other Specifics
| 2 | |
| — | |
| Asphalt | |
| — | |
| — | |
| 149X168X57X90 | |
| Finished | |
| — | |
| — | |
| — | |
| Not in DB | |
| — | |
| — | |
| — | |
| — |
Tax History
| Year | Property Taxes |
|---|---|
| 2018 | $8,308 |
| 2024 | $11,986 |
Contact Agent
Nearby Similar Homes
Nearby Sold Comparables
Contact Agent
Listing Provided By
Keller Williams Inspire - Geneva




