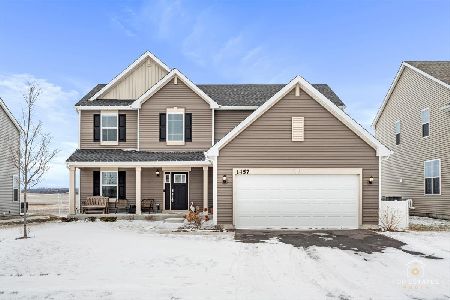1168 Walker Court, Elburn, Illinois 60119
$318,000
|
Sold
|
|
| Status: | Closed |
| Sqft: | 2,894 |
| Cost/Sqft: | $110 |
| Beds: | 4 |
| Baths: | 3 |
| Year Built: | 2000 |
| Property Taxes: | $8,308 |
| Days On Market: | 2920 |
| Lot Size: | 0,00 |
Description
Looking for a home that is SPECIAL? ... YOU'LL NEED TO SEE THIS!! The inviting front porch beckons you in! Here, you will find new, dark, wide plank flooring accented by white trim! Through the French doors is a living room, with a wall of charming built-ins! The large, eat-in kitchen has plenty of counterspace plus a butler's pantry! Off the kitchen is convenient 1st floor laundry! Gorgeous, freshly stained stairs lead to the newly carpeted 4 bedrooms & 2 updated full baths on the second floor! The spacious master en suite offers a dual vanity, walk-in closet, soaker tub & separate shower! DON'T MISS the icing on the cake ~ THE 3RD FLOOR BONUS ROOM! This expansive space is a total WOW! It's currently being used for a home theater, bar area & playroom! The wet bar has cherry cabinets, granite counters & a wine cooler! This awesome home sits on a premium lot, with a fully fenced, ENORMOUS backyard ~ playset, shed & beautiful brick paver patio included! All this, plus Metra train nearby!
Property Specifics
| Single Family | |
| — | |
| — | |
| 2000 | |
| Full | |
| — | |
| No | |
| — |
| Kane | |
| Prairie Valley North | |
| 0 / Not Applicable | |
| None | |
| Public | |
| Public Sewer | |
| 09847037 | |
| 0832153037 |
Nearby Schools
| NAME: | DISTRICT: | DISTANCE: | |
|---|---|---|---|
|
High School
Kaneland High School |
302 | Not in DB | |
Property History
| DATE: | EVENT: | PRICE: | SOURCE: |
|---|---|---|---|
| 12 Apr, 2018 | Sold | $318,000 | MRED MLS |
| 2 Feb, 2018 | Under contract | $318,000 | MRED MLS |
| 2 Feb, 2018 | Listed for sale | $318,000 | MRED MLS |
| 9 Aug, 2024 | Sold | $465,000 | MRED MLS |
| 1 Jul, 2024 | Under contract | $465,000 | MRED MLS |
| 27 Jun, 2024 | Listed for sale | $465,000 | MRED MLS |
Room Specifics
Total Bedrooms: 4
Bedrooms Above Ground: 4
Bedrooms Below Ground: 0
Dimensions: —
Floor Type: Carpet
Dimensions: —
Floor Type: Carpet
Dimensions: —
Floor Type: Carpet
Full Bathrooms: 3
Bathroom Amenities: Separate Shower,Double Sink,Soaking Tub
Bathroom in Basement: 0
Rooms: Foyer,Recreation Room,Eating Area
Basement Description: Unfinished
Other Specifics
| 2 | |
| Concrete Perimeter | |
| Asphalt | |
| Patio, Porch | |
| Fenced Yard,Landscaped | |
| 149X168X57X90 | |
| Finished | |
| Full | |
| Bar-Wet, Wood Laminate Floors, First Floor Laundry | |
| Range, Microwave, Dishwasher, Refrigerator | |
| Not in DB | |
| Curbs, Sidewalks, Street Lights, Street Paved | |
| — | |
| — | |
| Gas Starter |
Tax History
| Year | Property Taxes |
|---|---|
| 2018 | $8,308 |
| 2024 | $11,986 |
Contact Agent
Nearby Sold Comparables
Contact Agent
Listing Provided By
Hemming & Sylvester Properties





