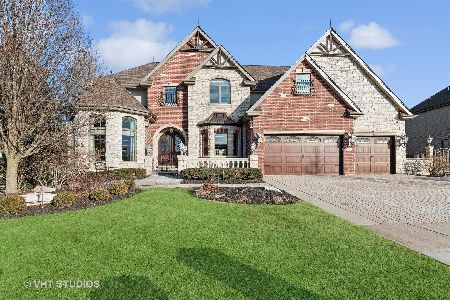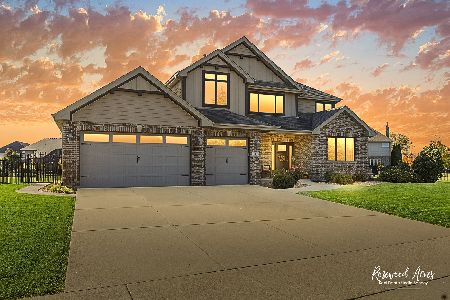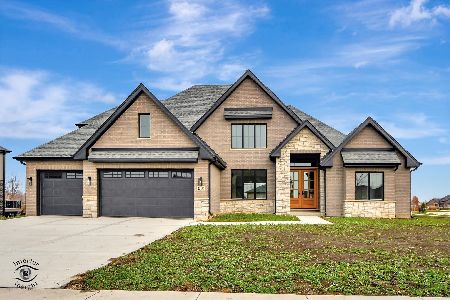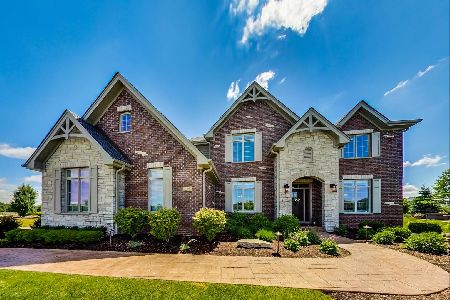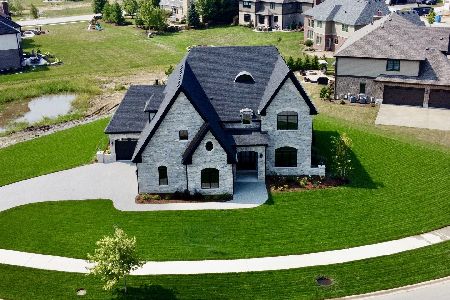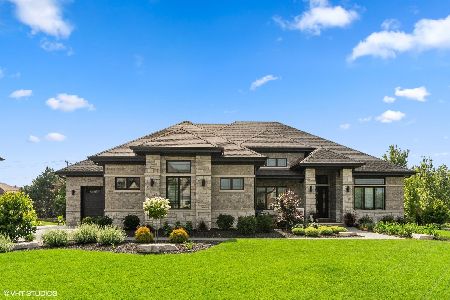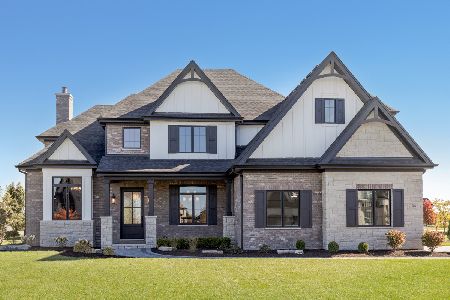11543 Torino Way, Frankfort, Illinois 60423
$650,000
|
Sold
|
|
| Status: | Closed |
| Sqft: | 4,000 |
| Cost/Sqft: | $169 |
| Beds: | 4 |
| Baths: | 4 |
| Year Built: | 2017 |
| Property Taxes: | $19,258 |
| Days On Market: | 1863 |
| Lot Size: | 0,36 |
Description
CHECK OUT THE 3-D MATTERPORT VIDEO ON THIS AMAZING HOME! Employment relocation forces the sale of this fabulous brick and stone custom two story in upscale Old Stone Village! Enter through the amazing arched custom entry door into the two-story foyer with custom staircase! Dramatic living room with elevated coffered ceiling, waist-high wainscoting and hardwood floor! Large formal dining room with wainscoting, crown molding and custom Dry Bar! Stunning oversized kitchen with white soft-close drawers/doors, fabulous center island, granite counters, stainless steel appliances, pantry area with glass doors and walk-in pantry! Spacious family room with hardwood floor, beautiful wood trimmed fireplace with granite surround! Luxury master bedroom with tray ceiling and walk-in closet with custom closet systems! Master bath Suite with raised vanity, granite counter, cast iron soaking tub and oversized sit down shower with rain ceiling! Three additional second level bedrooms each attaching to a bath! Main level Powder Room! Separate laundry room and separate mudroom with locker system! 3 Car side load garage! Full unfinished basement with 9-foot ceilings and roughed in bath! Professionally landscaped lot with stamped concrete driveway & front walkway, paver patio, fire pit and in-ground sprinkler system! Excellent school district 157-c and Lincoln Way East High School!
Property Specifics
| Single Family | |
| — | |
| Contemporary | |
| 2017 | |
| Full | |
| — | |
| No | |
| 0.36 |
| Will | |
| Olde Stone Village | |
| 725 / Annual | |
| Insurance | |
| Public | |
| Public Sewer | |
| 10925392 | |
| 1909314020010000 |
Property History
| DATE: | EVENT: | PRICE: | SOURCE: |
|---|---|---|---|
| 12 Feb, 2021 | Sold | $650,000 | MRED MLS |
| 16 Jan, 2021 | Under contract | $674,000 | MRED MLS |
| 4 Nov, 2020 | Listed for sale | $674,000 | MRED MLS |
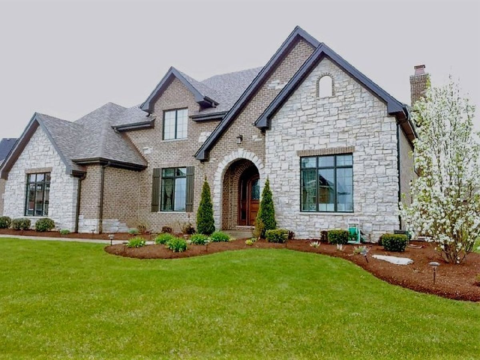







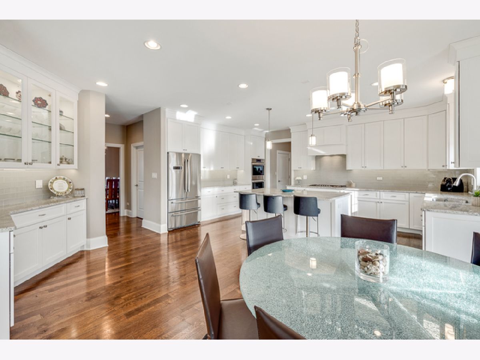



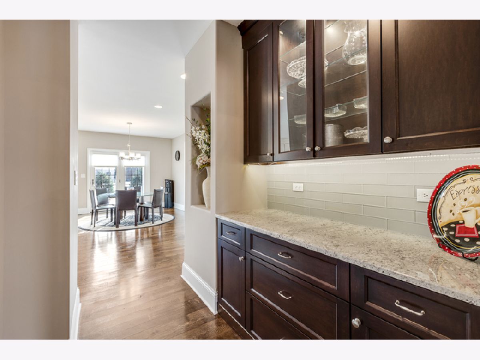
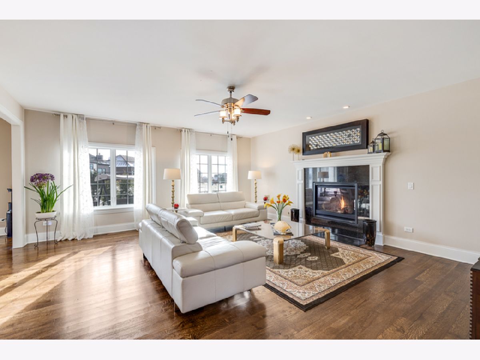



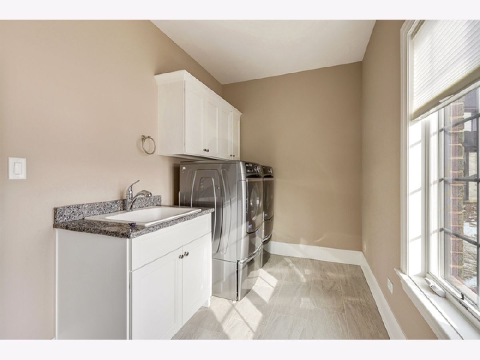
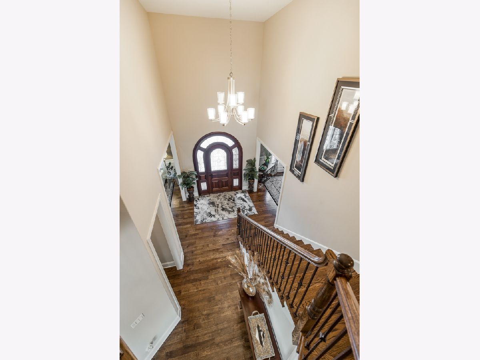
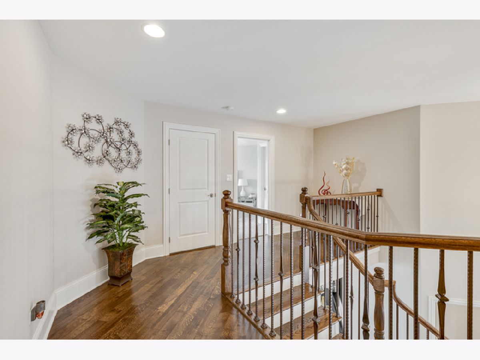

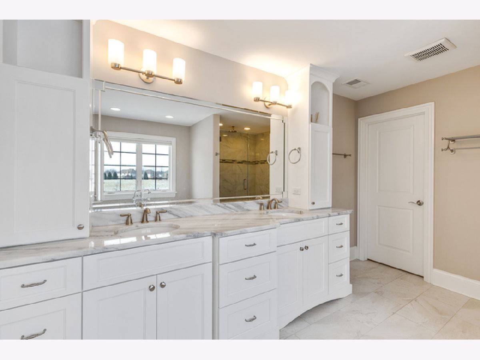
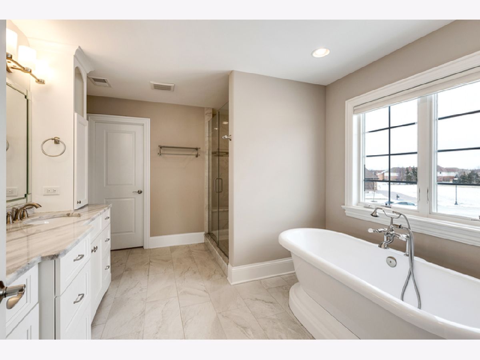
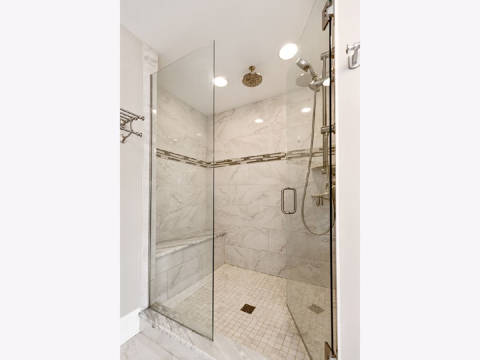
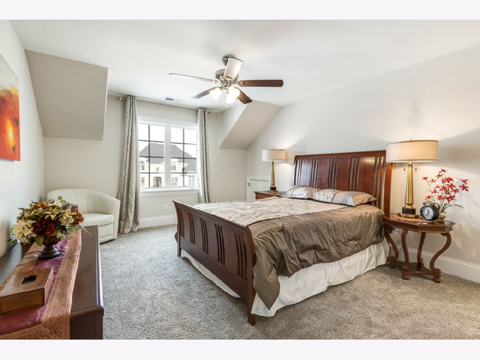
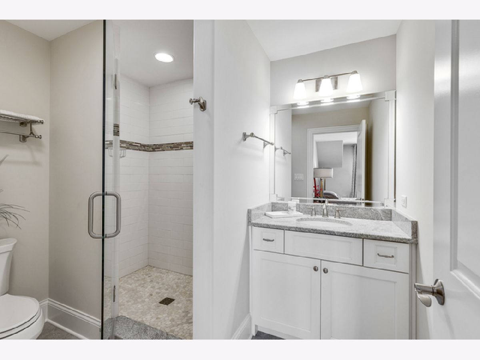
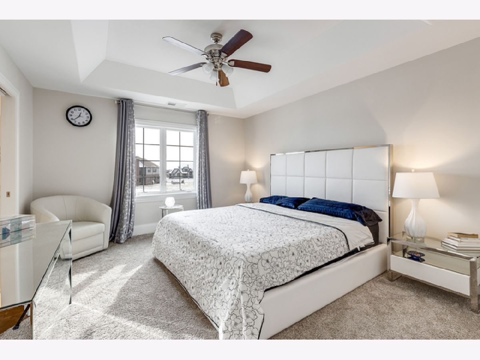

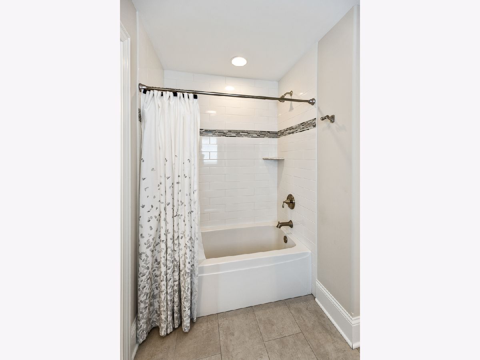
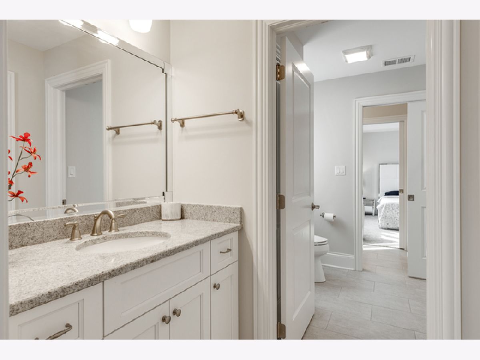

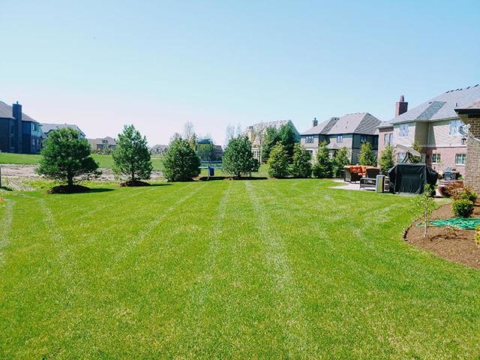

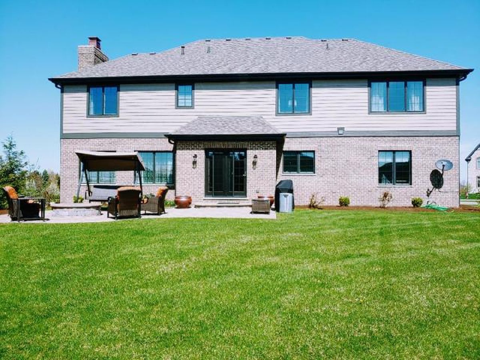
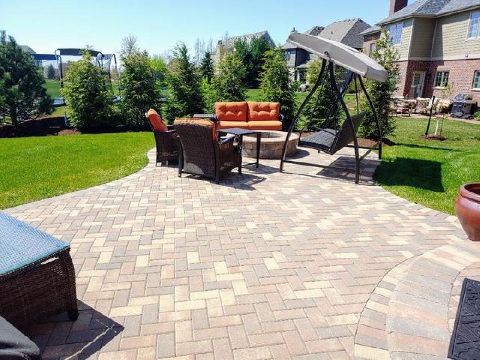
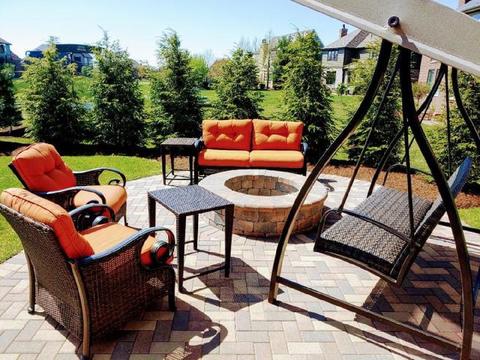
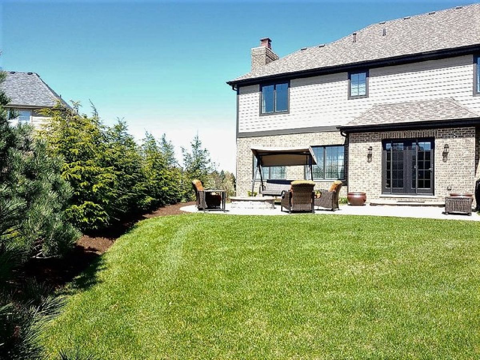
Room Specifics
Total Bedrooms: 4
Bedrooms Above Ground: 4
Bedrooms Below Ground: 0
Dimensions: —
Floor Type: Carpet
Dimensions: —
Floor Type: Carpet
Dimensions: —
Floor Type: Carpet
Full Bathrooms: 4
Bathroom Amenities: Separate Shower,Double Sink,Garden Tub,Soaking Tub
Bathroom in Basement: 0
Rooms: Foyer,Mud Room
Basement Description: Unfinished
Other Specifics
| 3 | |
| Concrete Perimeter | |
| Concrete,Side Drive | |
| Patio, Brick Paver Patio, Storms/Screens, Fire Pit | |
| — | |
| 35 X 158 X 118 X 61 X 123 | |
| — | |
| Full | |
| Vaulted/Cathedral Ceilings, Bar-Dry, Hardwood Floors, First Floor Laundry, Walk-In Closet(s) | |
| Double Oven, Microwave, Dishwasher, Refrigerator, Disposal, Stainless Steel Appliance(s) | |
| Not in DB | |
| Park, Curbs, Sidewalks, Street Lights, Street Paved | |
| — | |
| — | |
| Gas Log, Heatilator |
Tax History
| Year | Property Taxes |
|---|---|
| 2021 | $19,258 |
Contact Agent
Nearby Similar Homes
Nearby Sold Comparables
Contact Agent
Listing Provided By
Murphy Real Estate Grp



